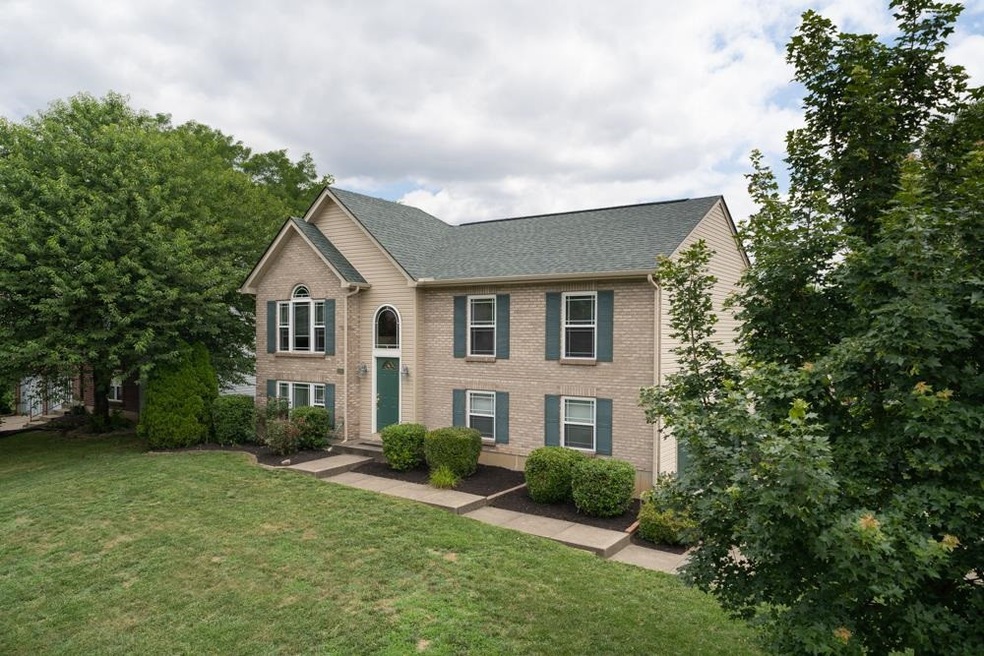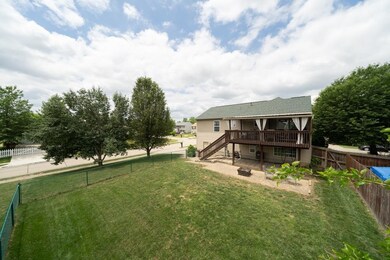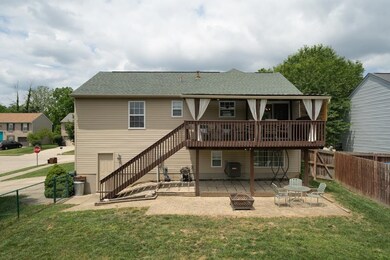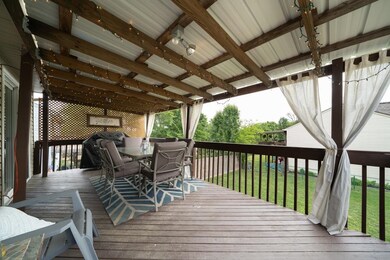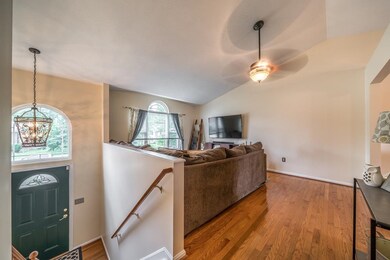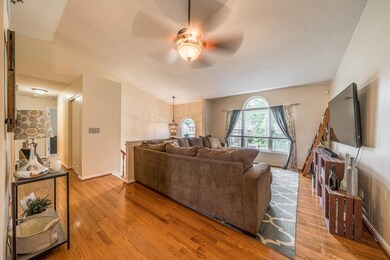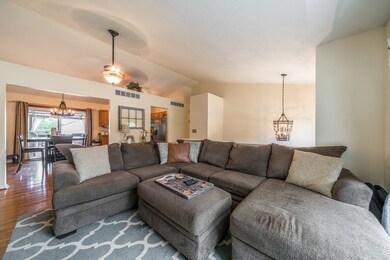
1837 Asbury Way Hebron, KY 41048
Hebron NeighborhoodHighlights
- City View
- Deck
- Cathedral Ceiling
- Goodridge Elementary School Rated A-
- Traditional Architecture
- Wood Flooring
About This Home
As of July 2022Adorable MOVE-IN READY 4 bedroom 3 FULL bathroom home in Hebron! 2 car side entry over-sized garage w/ built in storage shelves*Open concept upper level with cathedral ceilings & hardwood floors*Kitchen area w/ stainless steal appliances, pantry, dining area & walk out to covered deck overlooking flat backyard that’s fully fenced in*Master bedroom w/ adjoining private full bathroom*HVAC only 1yr old*Water heater only 5yrs old*Larger corner lot*MUST SEE
Last Agent to Sell the Property
Keller Williams Realty Services Listed on: 05/14/2021

Last Buyer's Agent
Drew Snyder
Keller Williams Realty Services License #266011
Home Details
Home Type
- Single Family
Est. Annual Taxes
- $2,879
Year Built
- Built in 2000
Lot Details
- 8,276 Sq Ft Lot
- Privacy Fence
- Aluminum or Metal Fence
Parking
- 2 Car Garage
- Driveway
Property Views
- City
- Neighborhood
Home Design
- Traditional Architecture
- Bi-Level Home
- Brick Exterior Construction
- Poured Concrete
- Shingle Roof
- Vinyl Siding
Interior Spaces
- Cathedral Ceiling
- Ceiling Fan
- Recessed Lighting
- Chandelier
- Insulated Windows
- Window Treatments
- Panel Doors
- Family Room
- Formal Dining Room
- Finished Basement
- Basement Fills Entire Space Under The House
- Fire and Smoke Detector
Kitchen
- Microwave
- Dishwasher
- Solid Wood Cabinet
- Disposal
Flooring
- Wood
- Carpet
Bedrooms and Bathrooms
- 4 Bedrooms
- En-Suite Primary Bedroom
- 3 Full Bathrooms
- Bathtub and Shower Combination in Primary Bathroom
Outdoor Features
- Deck
- Covered patio or porch
Schools
- Goodridge Elementary School
- Conner Middle School
- Conner Senior High School
Utilities
- Forced Air Heating and Cooling System
- Heating System Uses Natural Gas
- 220 Volts
- Cable TV Available
Community Details
- No Home Owners Association
- Ridgefield Subdivision
Listing and Financial Details
- Assessor Parcel Number 047.00-07-228.00
Ownership History
Purchase Details
Home Financials for this Owner
Home Financials are based on the most recent Mortgage that was taken out on this home.Purchase Details
Home Financials for this Owner
Home Financials are based on the most recent Mortgage that was taken out on this home.Purchase Details
Home Financials for this Owner
Home Financials are based on the most recent Mortgage that was taken out on this home.Purchase Details
Home Financials for this Owner
Home Financials are based on the most recent Mortgage that was taken out on this home.Purchase Details
Home Financials for this Owner
Home Financials are based on the most recent Mortgage that was taken out on this home.Purchase Details
Similar Home in Hebron, KY
Home Values in the Area
Average Home Value in this Area
Purchase History
| Date | Type | Sale Price | Title Company |
|---|---|---|---|
| Warranty Deed | $270,000 | Northwest Title | |
| Warranty Deed | $230,000 | American Homeland Title Agcy | |
| Warranty Deed | $147,000 | Kentucky Land Title Agency | |
| Warranty Deed | $147,000 | Kentucky Land Title Agency | |
| Warranty Deed | $132,000 | None Available | |
| Deed | $118,905 | -- | |
| Deed | $52,500 | -- |
Mortgage History
| Date | Status | Loan Amount | Loan Type |
|---|---|---|---|
| Open | $265,109 | New Conventional | |
| Previous Owner | $225,834 | FHA | |
| Previous Owner | $117,600 | New Conventional | |
| Previous Owner | $105,600 | New Conventional | |
| Previous Owner | $12,200 | Credit Line Revolving | |
| Previous Owner | $121,250 | VA |
Property History
| Date | Event | Price | Change | Sq Ft Price |
|---|---|---|---|---|
| 06/06/2025 06/06/25 | For Sale | $285,000 | +5.6% | -- |
| 07/13/2022 07/13/22 | Sold | $270,000 | +3.9% | $265 / Sq Ft |
| 06/16/2022 06/16/22 | Pending | -- | -- | -- |
| 06/15/2022 06/15/22 | For Sale | $259,900 | +13.0% | $255 / Sq Ft |
| 06/28/2021 06/28/21 | Sold | $230,000 | +9.5% | -- |
| 05/15/2021 05/15/21 | Pending | -- | -- | -- |
| 05/14/2021 05/14/21 | For Sale | $210,000 | -- | -- |
Tax History Compared to Growth
Tax History
| Year | Tax Paid | Tax Assessment Tax Assessment Total Assessment is a certain percentage of the fair market value that is determined by local assessors to be the total taxable value of land and additions on the property. | Land | Improvement |
|---|---|---|---|---|
| 2024 | $2,879 | $270,000 | $30,000 | $240,000 |
| 2023 | $2,884 | $270,000 | $30,000 | $240,000 |
| 2022 | $2,788 | $259,900 | $30,000 | $229,900 |
| 2021 | $1,896 | $170,000 | $30,000 | $140,000 |
| 2020 | $1,854 | $170,000 | $30,000 | $140,000 |
| 2019 | $1,616 | $147,000 | $30,000 | $117,000 |
| 2018 | $1,666 | $147,000 | $30,000 | $117,000 |
| 2017 | $1,602 | $147,000 | $30,000 | $117,000 |
| 2015 | $1,428 | $132,000 | $30,000 | $102,000 |
| 2013 | -- | $132,000 | $30,000 | $102,000 |
Agents Affiliated with this Home
-

Seller's Agent in 2022
Drew Snyder
Keller Williams Realty Services
-
Brock Hart

Buyer's Agent in 2022
Brock Hart
Keller Williams Realty Services
(859) 496-7596
12 in this area
298 Total Sales
-
The Berens Team
T
Seller's Agent in 2021
The Berens Team
Keller Williams Realty Services
(859) 663-8464
10 in this area
245 Total Sales
Map
Source: Northern Kentucky Multiple Listing Service
MLS Number: 548670
APN: 047.00-07-228.00
- 2828 Donjoy Dr
- 2854 Whitney Ln
- 1706 Jeffrey Ln
- 2654 Coral Dr
- 2769 Coral Dr
- 3776 Sugarberry Dr
- 2729 Benjamin Ln
- 1504 Linksman Ct
- 1500 Linksman Ct
- 2401 Millie Dr
- 1509 Linksman Ct
- 2601 Congress Dr
- 2609 Timberside Dr
- 2640 Timberside Dr
- 2632 Timberside Dr
- 2648 Timberside Dr
- 2656 Timberside Dr
- 2652 Timberside Dr
- 2644 Timberside Dr
- 2636 Timberside Dr
