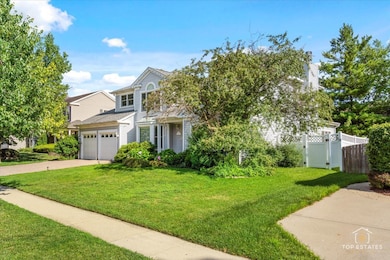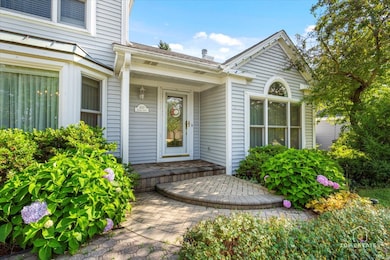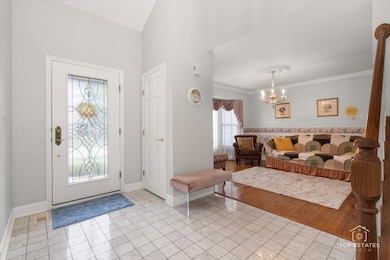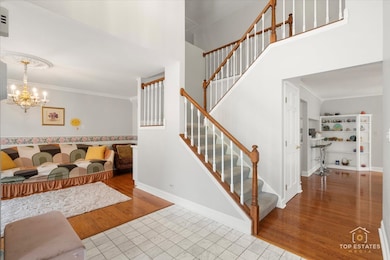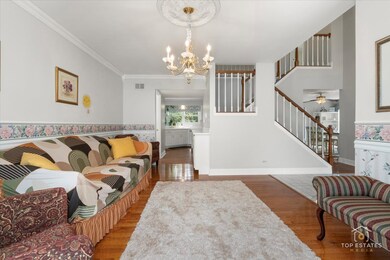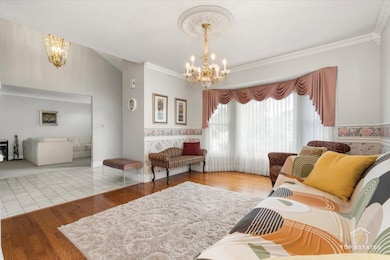
1837 Bangor Ln Elk Grove Village, IL 60007
Elk Grove Village West NeighborhoodEstimated payment $5,589/month
Highlights
- Popular Property
- Deck
- Wood Flooring
- Frederick Nerge Elementary School Rated A-
- Property is near a park
- Whirlpool Bathtub
About This Home
Stunning 4-Bedroom Home in Elk Grove Village with Luxurious Outdoor Living! Welcome to this beautifully maintained 4-bedroom, 3.1-bathroom home nestled in a quiet, sought-after neighborhood in Elk Grove Village. Offering an ideal blend of comfort, style, and functionality, this home is perfect for growing families or those who love to entertain. Step inside to discover a spacious layout filled with natural light. The main level features a generous living and dining area, a well-appointed kitchen with ample cabinet space, and a cozy sunroom that's perfect for year-round enjoyment. The sunroom opens directly onto an expansive brick paver patio, perfect for outdoor dining and gatherings, as well as a raised PVC deck ideal for relaxing in the sunshine. Upstairs, you'll find four comfortable bedrooms, including a primary suite with a private bath. The fully finished basement adds incredible versatility-perfect as a second family room, recreation space, home gym, or guest suite-with a full bathroom for added convenience. Enjoy the vinyl-fenced yard, offering privacy and plenty of space for gardening, pets, or play. Whether hosting summer barbecues or unwinding under the stars, the outdoor space is truly a retreat. Highlights: Brand new A/C and Furnace (comes with 10 year transferable warranty), brand new stove, 4 spacious bedrooms; 3.1 bathrooms, Master suite with whirlpool tub; Full finished basement with full bath; Bright sunroom leading to a huge brick paver patio; Raised PVC deck for relaxing or entertaining; Fully fenced yard with low-maintenance vinyl fencing; Excellent Elk Grove Village location close to everything. Additional features include a 2-car garage, brick paved driveway, entry and pathway, plenty of storage, and a prime location near parks, schools, shopping, and major highways. Don't miss the chance to make this exceptional property your new home!
Home Details
Home Type
- Single Family
Est. Annual Taxes
- $14,235
Year Built
- Built in 1987
Lot Details
- 7,405 Sq Ft Lot
- Lot Dimensions are 78x95
- Fenced
- Paved or Partially Paved Lot
Parking
- 2 Car Garage
- Parking Included in Price
Home Design
- Asphalt Roof
- Concrete Perimeter Foundation
Interior Spaces
- 2,500 Sq Ft Home
- 2-Story Property
- Built-In Features
- Ceiling Fan
- Skylights
- Gas Log Fireplace
- Window Screens
- Family Room with Fireplace
- Living Room
- Formal Dining Room
- Heated Sun or Florida Room
- Unfinished Attic
- Home Security System
Kitchen
- Breakfast Bar
- Microwave
- Dishwasher
- Disposal
Flooring
- Wood
- Carpet
Bedrooms and Bathrooms
- 4 Bedrooms
- 4 Potential Bedrooms
- Dual Sinks
- Whirlpool Bathtub
- Separate Shower
Laundry
- Laundry Room
- Dryer
- Washer
Basement
- Basement Fills Entire Space Under The House
- Sump Pump
- Finished Basement Bathroom
Outdoor Features
- Deck
- Patio
Location
- Property is near a park
Schools
- Fredrick Nerge Elementary School
- Margaret Mead Junior High School
- J B Conant High School
Utilities
- Forced Air Heating and Cooling System
- Heating System Uses Natural Gas
- Lake Michigan Water
Community Details
Overview
- Stockbridge Subdivision, Winter + Floorplan
Recreation
- Tennis Courts
Map
Home Values in the Area
Average Home Value in this Area
Tax History
| Year | Tax Paid | Tax Assessment Tax Assessment Total Assessment is a certain percentage of the fair market value that is determined by local assessors to be the total taxable value of land and additions on the property. | Land | Improvement |
|---|---|---|---|---|
| 2024 | $14,235 | $49,000 | $9,633 | $39,367 |
| 2023 | $13,839 | $49,000 | $9,633 | $39,367 |
| 2022 | $13,839 | $49,000 | $9,633 | $39,367 |
| 2021 | $10,167 | $37,945 | $6,298 | $31,647 |
| 2020 | $10,035 | $37,945 | $6,298 | $31,647 |
| 2019 | $10,048 | $42,162 | $6,298 | $35,864 |
| 2018 | $11,325 | $42,439 | $5,372 | $37,067 |
| 2017 | $12,070 | $42,439 | $5,372 | $37,067 |
| 2016 | $11,512 | $42,439 | $5,372 | $37,067 |
| 2015 | $10,789 | $37,434 | $4,446 | $32,988 |
| 2014 | $10,663 | $37,434 | $4,446 | $32,988 |
| 2013 | $10,372 | $37,434 | $4,446 | $32,988 |
Property History
| Date | Event | Price | Change | Sq Ft Price |
|---|---|---|---|---|
| 07/16/2025 07/16/25 | For Sale | $795,000 | +47.8% | $318 / Sq Ft |
| 04/29/2021 04/29/21 | Sold | $538,000 | +0.6% | $215 / Sq Ft |
| 03/19/2021 03/19/21 | Pending | -- | -- | -- |
| 03/18/2021 03/18/21 | For Sale | $534,900 | -- | $214 / Sq Ft |
Purchase History
| Date | Type | Sale Price | Title Company |
|---|---|---|---|
| Warranty Deed | $538,500 | Attorneys Ttl Guaranty Fund |
Mortgage History
| Date | Status | Loan Amount | Loan Type |
|---|---|---|---|
| Open | $419,200 | New Conventional |
Similar Homes in Elk Grove Village, IL
Source: Midwest Real Estate Data (MRED)
MLS Number: 12417500
APN: 07-26-406-039-0000
- 912 Knottingham Dr Unit 1B
- 917 Knottingham Dr Unit 1B
- 646 Schooner Ln
- 1223 Knottingham Ct Unit 2A
- 734 Bluejay Cir
- 787 Bluejay Cir
- 784 Bluejay Cir
- 1680 Dakota Dr
- 1118 Hampton Harbor Unit 8601
- 1114 Hampton Harbor Unit 8501
- 1110 Hampton Harbor Unit 8503
- 800 Cardinal Ln
- 276 Greensboro Ct Unit 184
- 304 University Ln Unit 5
- 1035 Boston Harbor Unit 7602
- 1123 Boston Harbor Unit 7301
- 1869 Pebble Beach Cir Unit A
- 181 Inverness Ct Unit A
- 1801 Pebble Beach Cir Unit 1
- 1558 Oregon Trail
- 936 Surrey Dr Unit 1A
- 1232 Knottingham Ct Unit 2B
- 421 Concord Ln
- 1055 Hampton Harbor
- 947 Cross Creek Dr N Unit BB2
- 950 Cumberland Ct Unit B2
- 260 Nantucket Harbor Unit 901
- 1063 Glouchester Harbor Unit 2084
- 619 N Plum Grove Rd
- 960 Yosemite Trail Unit A1
- 324 Oak Meadow Ct Unit D1
- 927 Cass Ln
- 1548 7 Pines Rd Unit A2
- 1548 7 Pines Rd Unit 1A
- 636 Forum Dr
- 1546 Williamsburg Dr Unit C1
- 261 Driftwood Ln Unit A2
- 101 Bar Harbour Rd Unit 5G
- 1553 Stevens Dr
- 733 Limerick Ln Unit 7333D

