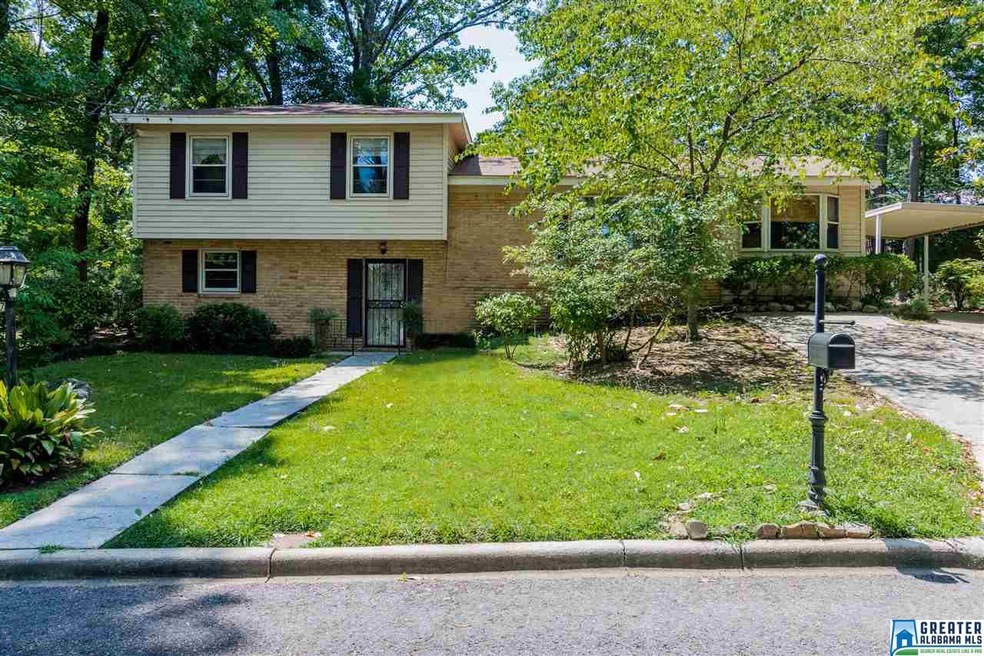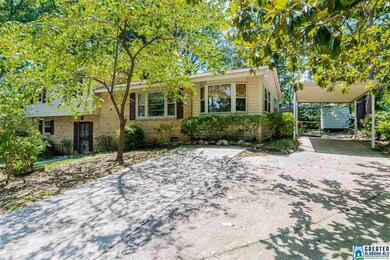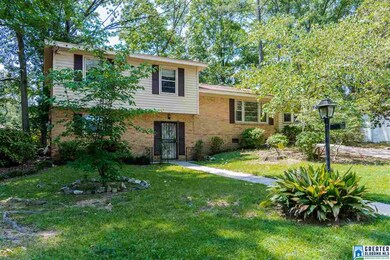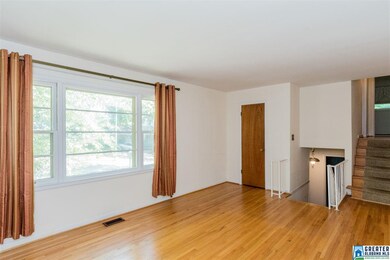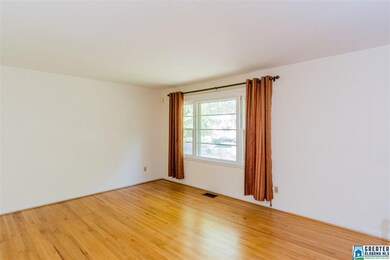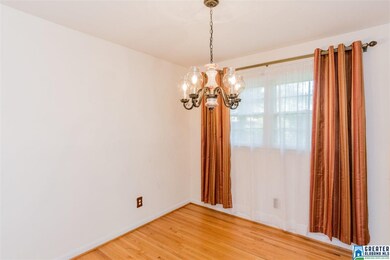
1837 Briar Meadow Rd Irondale, AL 35210
Eastwood Neighborhood
3
Beds
2
Baths
1,357
Sq Ft
8,276
Sq Ft Lot
Highlights
- Wood Flooring
- Fenced Yard
- Patio
- Den
- Bay Window
- Laundry Room
About This Home
As of January 2021Charming 3 BR/ 2 BA original owner home in well-established neighborhood. Features include formal living/dining room, cozy den off kitchen, bonus room downstairs, and hardwood floors throughout main level except kitchen and baths. Just minutes to shopping, and a short drive to Avondale, UAB, and downtown. Welcome home!
Home Details
Home Type
- Single Family
Est. Annual Taxes
- $1,503
Year Built
- 1963
Lot Details
- Fenced Yard
- Few Trees
Home Design
- Split Level Home
- Vinyl Siding
Interior Spaces
- 1-Story Property
- Ceiling Fan
- Bay Window
- Dining Room
- Den
- Utility Room Floor Drain
- Storm Doors
Kitchen
- Electric Oven
- Electric Cooktop
- Stove
- Dishwasher
- Laminate Countertops
Flooring
- Wood
- Tile
- Vinyl
Bedrooms and Bathrooms
- 3 Bedrooms
- 2 Full Bathrooms
- Bathtub and Shower Combination in Primary Bathroom
Laundry
- Laundry Room
- Washer and Gas Dryer Hookup
Finished Basement
- Partial Basement
- Laundry in Basement
- Natural lighting in basement
Parking
- 1 Carport Space
- Garage on Main Level
- Driveway
- On-Street Parking
- Off-Street Parking
Outdoor Features
- Patio
Utilities
- Central Air
- Heating System Uses Gas
- Gas Water Heater
Listing and Financial Details
- Assessor Parcel Number 23-00-26-1-013-003.000
Ownership History
Date
Name
Owned For
Owner Type
Purchase Details
Listed on
Dec 11, 2020
Closed on
Jan 22, 2021
Sold by
Phelps Maranda J
Bought by
Humphries Alliemarie
Seller's Agent
Kristin Slaughter
ARC Realty - Hoover
Buyer's Agent
Jennifer Bryant-Goggins
ARC Realty 280
List Price
$200,000
Sold Price
$200,000
Total Days on Market
55
Current Estimated Value
Home Financials for this Owner
Home Financials are based on the most recent Mortgage that was taken out on this home.
Estimated Appreciation
$62,072
Avg. Annual Appreciation
5.75%
Original Mortgage
$200,000
Outstanding Balance
$180,936
Interest Rate
2.71%
Mortgage Type
New Conventional
Estimated Equity
$74,095
Purchase Details
Listed on
Jul 1, 2016
Closed on
Oct 11, 2016
Sold by
Avrard Jules E
Bought by
Phelps Kyle and Cranford Maranda
Seller's Agent
Jena Standard
Keller Williams Homewood
Buyer's Agent
Michael Thomason
ARC Realty Cahaba Heights
List Price
$129,900
Sold Price
$125,000
Premium/Discount to List
-$4,900
-3.77%
Home Financials for this Owner
Home Financials are based on the most recent Mortgage that was taken out on this home.
Avg. Annual Appreciation
11.55%
Original Mortgage
$120,625
Interest Rate
3.5%
Mortgage Type
New Conventional
Map
Create a Home Valuation Report for This Property
The Home Valuation Report is an in-depth analysis detailing your home's value as well as a comparison with similar homes in the area
Similar Homes in Irondale, AL
Home Values in the Area
Average Home Value in this Area
Purchase History
| Date | Type | Sale Price | Title Company |
|---|---|---|---|
| Warranty Deed | $200,000 | -- | |
| Warranty Deed | $125,000 | -- |
Source: Public Records
Mortgage History
| Date | Status | Loan Amount | Loan Type |
|---|---|---|---|
| Open | $200,000 | New Conventional | |
| Previous Owner | $120,625 | New Conventional |
Source: Public Records
Property History
| Date | Event | Price | Change | Sq Ft Price |
|---|---|---|---|---|
| 01/22/2021 01/22/21 | Sold | $200,000 | 0.0% | $106 / Sq Ft |
| 12/11/2020 12/11/20 | For Sale | $200,000 | +60.0% | $106 / Sq Ft |
| 10/06/2016 10/06/16 | Sold | $125,000 | -3.8% | $92 / Sq Ft |
| 08/25/2016 08/25/16 | Pending | -- | -- | -- |
| 07/01/2016 07/01/16 | For Sale | $129,900 | -- | $96 / Sq Ft |
Source: Greater Alabama MLS
Tax History
| Year | Tax Paid | Tax Assessment Tax Assessment Total Assessment is a certain percentage of the fair market value that is determined by local assessors to be the total taxable value of land and additions on the property. | Land | Improvement |
|---|---|---|---|---|
| 2024 | $1,503 | $22,680 | -- | -- |
| 2022 | $1,622 | $23,350 | $7,800 | $15,550 |
| 2021 | $1,155 | $16,910 | $7,800 | $9,110 |
| 2020 | $1,040 | $15,340 | $8,190 | $7,150 |
| 2019 | $1,013 | $14,960 | $0 | $0 |
| 2018 | $956 | $15,180 | $0 | $0 |
| 2017 | $0 | $15,520 | $0 | $0 |
| 2016 | $0 | $14,600 | $0 | $0 |
| 2015 | -- | $13,980 | $0 | $0 |
| 2014 | $1,054 | $14,400 | $0 | $0 |
| 2013 | $1,054 | $14,400 | $0 | $0 |
Source: Public Records
Source: Greater Alabama MLS
MLS Number: 755074
APN: 23-00-26-1-013-003.000
Nearby Homes
- 144 Deer Park Dr
- 5129 Northumberland Rd
- 1409 Monticello Rd
- 232 15th St S
- 4925 Montevallo Rd
- 5012 Blue Bird Dr Unit 12
- 1320 Monticello St
- 2944 Montevallo Park Rd
- 1800 2nd Ave S
- 204 Woodside Dr
- 1324 Laurence St
- 418 20th St S
- 2833 Montevallo Park Rd
- 2840 Montevallo Park Rd
- 2013 3rd Ave S
- 5113 Goldmar Dr Unit 6
- 340 Elder St Unit 1-10
- 5268 Goldmar Dr
- 4820 Maryland Ave
- 2110 4th Ave S
