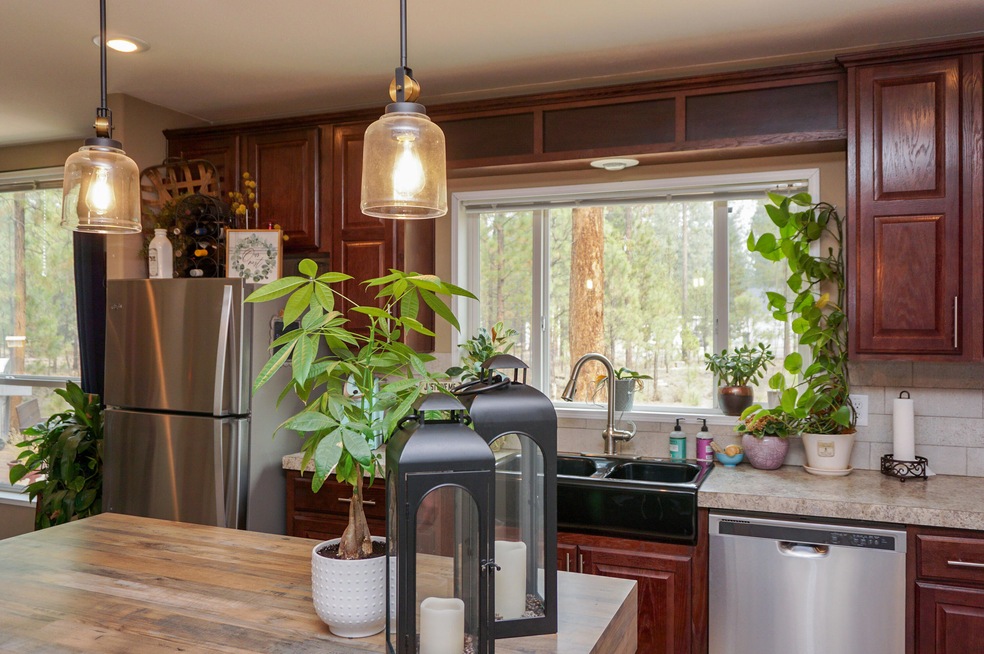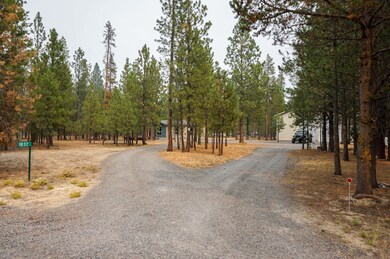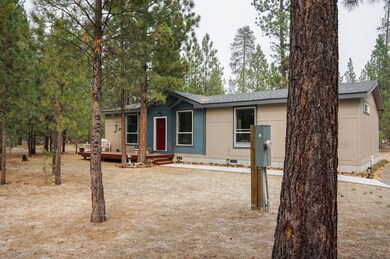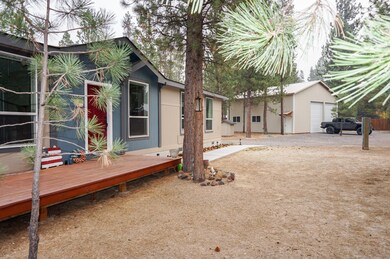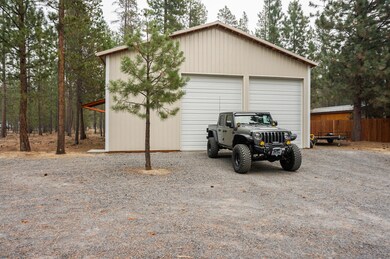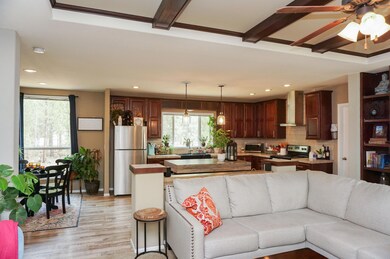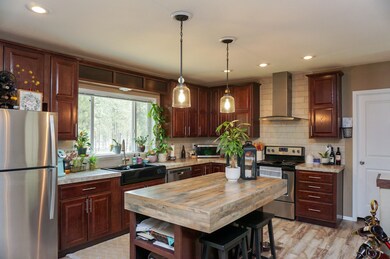
1837 Buckboard Ct La Pine, OR 97739
Highlights
- RV Garage
- Clubhouse
- Wooded Lot
- Open Floorplan
- Deck
- Traditional Architecture
About This Home
As of June 2023Spacious and open 3 bedroom 2 bath home with big detached shop garage on over an acre of nicely arranged property in quiet beautiful location. Large attractive kitchen boasts great center island with breakfast bar, separate dining area, pantry, appealing finishes and design. Functional upgrades and deluxe features throughout create custom feel. Front and rear decks secluded by plentiful mature pines create great outdoor living space. Awesome shop features small office, lofted storage and heavy duty built in work benches. Wide circular graveled drive, full RV hookup and plenty of space for everything. Firewise certified community. 45 minutes to Bend.
Last Buyer's Agent
Non-Member Non-Member
Non-member
Property Details
Home Type
- Mobile/Manufactured
Est. Annual Taxes
- $1,309
Year Built
- Built in 2015
Lot Details
- 1.25 Acre Lot
- No Common Walls
- Native Plants
- Level Lot
- Wooded Lot
HOA Fees
- $44 Monthly HOA Fees
Parking
- 4 Car Detached Garage
- Workshop in Garage
- Gravel Driveway
- RV Garage
Home Design
- Traditional Architecture
- Pillar, Post or Pier Foundation
- Composition Roof
- Modular or Manufactured Materials
Interior Spaces
- 1,458 Sq Ft Home
- 1-Story Property
- Open Floorplan
- Built-In Features
- Ceiling Fan
- Skylights
- Double Pane Windows
- Vinyl Clad Windows
- Living Room
- Laundry Room
Kitchen
- Breakfast Area or Nook
- Eat-In Kitchen
- Breakfast Bar
- Oven
- Range with Range Hood
- Microwave
- Dishwasher
- Kitchen Island
Flooring
- Engineered Wood
- Carpet
- Laminate
Bedrooms and Bathrooms
- 3 Bedrooms
- Walk-In Closet
- 2 Full Bathrooms
- Double Vanity
- Soaking Tub
- Bathtub with Shower
Home Security
- Carbon Monoxide Detectors
- Fire and Smoke Detector
Schools
- Gilchrist Elementary School
- Gilchrist Jr/Sr High Middle School
- Gilchrist Jr/Sr High School
Utilities
- No Cooling
- Forced Air Heating System
- Well
- Water Heater
- Septic Tank
Additional Features
- Deck
- Manufactured Home With Land
Listing and Financial Details
- Exclusions: Owners personal items, Per Excluded Inventory
- Legal Lot and Block 10 / 4
- Assessor Parcel Number R128025
Community Details
Overview
- Wagon Trail Acreages Subdivision
Amenities
- Clubhouse
Recreation
- Community Pool
- Park
Map
Similar Homes in La Pine, OR
Home Values in the Area
Average Home Value in this Area
Property History
| Date | Event | Price | Change | Sq Ft Price |
|---|---|---|---|---|
| 06/21/2023 06/21/23 | Sold | $425,000 | -2.4% | $291 / Sq Ft |
| 05/09/2023 05/09/23 | Pending | -- | -- | -- |
| 03/22/2023 03/22/23 | Price Changed | $435,500 | -0.1% | $299 / Sq Ft |
| 02/15/2023 02/15/23 | Price Changed | $436,000 | -0.1% | $299 / Sq Ft |
| 12/30/2022 12/30/22 | Price Changed | $436,500 | -0.1% | $299 / Sq Ft |
| 12/02/2022 12/02/22 | For Sale | $437,000 | +7.9% | $300 / Sq Ft |
| 11/01/2021 11/01/21 | Sold | $405,000 | -1.0% | $278 / Sq Ft |
| 09/29/2021 09/29/21 | Pending | -- | -- | -- |
| 09/09/2021 09/09/21 | For Sale | $409,000 | -- | $281 / Sq Ft |
Source: Southern Oregon MLS
MLS Number: 220131455
- 1870 Iron Wheel Ct
- 1764 Lariat Ct
- 0 Tl 09800 Scabbard Ct Unit 5 220194297
- 0 Tl 10600 Concho Ct Unit 2 220194291
- 0 Tl 10300 Concho Ct Unit 5 220194299
- 153363 Hackamore Ln
- 0 Tl 09900 Scabbard Ct Unit 4 220194298
- 0 Tl 09700 Buggy Whip Ct Unit 6 220194296
- 0 Tl 08700 Stirrup Dr Unit 16
- 0 Stirrup Dr Unit Lot 20 220194510
- 0 Stirrup Dr Unit Lot 17 220194509
- 0 Stirrup Dr Unit Lot 15 220194508
- 0 Stirrup Dr Unit Lot 14 220194507
- 0 Stirrup Dr Unit Lot 13 220194506
- 0 Stirrup Dr Unit Lot 11 220194505
- 0 Stirrup Dr Unit Lot 12 220194504
- 0 Tl 09300 Buggy Whip Ct Unit 10 220194293
- 0 Tl 09400 Buggy Whip Ct Unit 9 220194295
- 1915 Checkrein Ln
- 152382 Wagon Trail Rd
