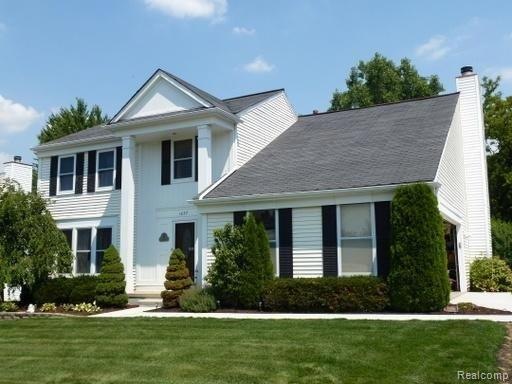
$239,000
- 2 Beds
- 1 Bath
- 850 Sq Ft
- 1701 Marylestone Dr
- West Bloomfield, MI
Beautifully updated, maintenance-free ranch in West Bloomfield with all-sports Union Lake privileges. This turn-key home features a brand new gourmet island kitchen with stainless steel appliances, granite countertops, and shaker-style cabinetry. The open floor plan includes a spacious great room with luxury vinyl plank Life Proof Flooring throughout. The fully renovated bathroom offers a new
Rob Sprader KW Showcase Realty
