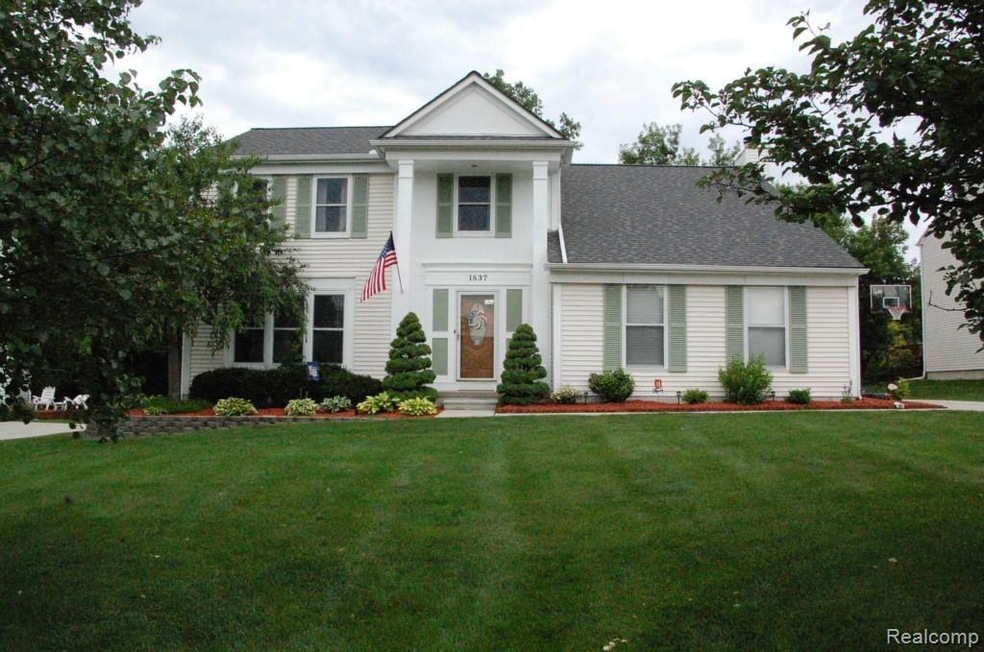
$300,000
- 4 Beds
- 2 Baths
- 1,484 Sq Ft
- 2280 Island View Dr
- West Bloomfield, MI
**MULTIPLE OFFERS RECEIVED - HIGHEST AND BEST DUE MONDAY, JUNE 30th BY 7:00PM** Just a stone’s throw from beautiful Cass Lake, this charming brick home sits on a spacious lot and offers endless potential in a highly desirable location.A welcoming pergola and covered front porch set the stage for this inviting residence. Inside, the cozy living room features a striking stone fireplace and
Christina Gennari KW Domain
