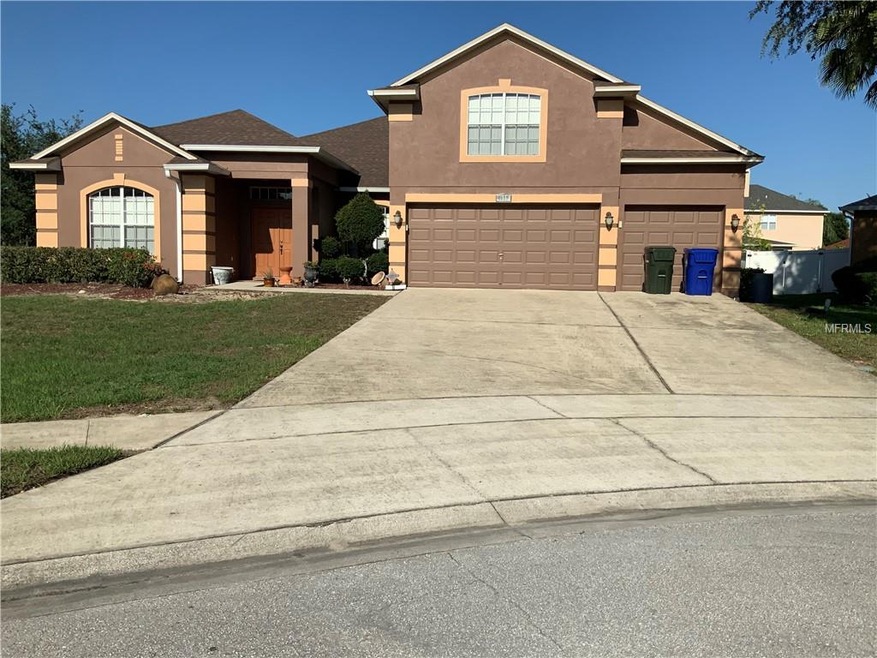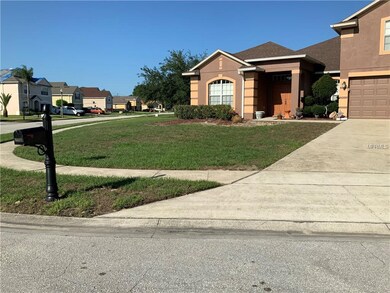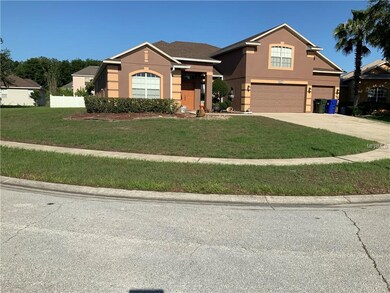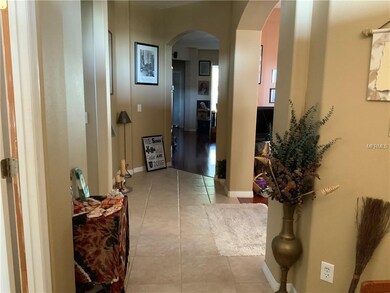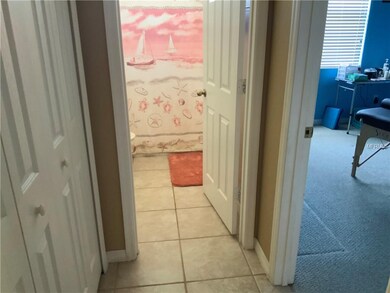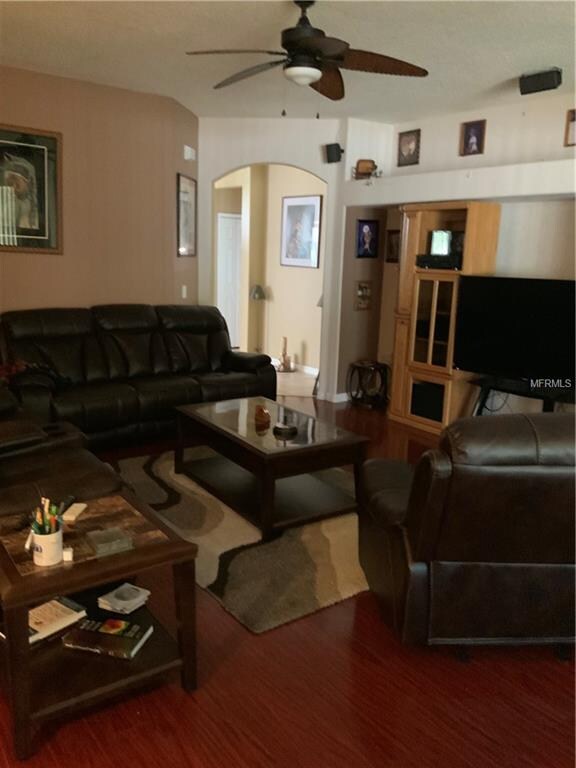
1837 Honeydew Ct Ocoee, FL 34761
Prairie Lake NeighborhoodHighlights
- Private Pool
- Main Floor Primary Bedroom
- Family Room Off Kitchen
- Wood Flooring
- High Ceiling
- 3 Car Attached Garage
About This Home
As of May 2024This house is an exquisite 2-story house 5brm, 3ba, 3-car garage, well maintained with covered pool, jacuzzi, and a spacious lanai. In addition, there is an amazing secluded over-size Bonus Room on the second floor. When entering the house you will find a tiled foyer, to the left is a large living room and to the right a dining room filled with natural lighting. The foyer leads into a lovely family room with a sliding glass door overlooking the pool area. To the right of the family room is an inviting open kitchen that includes granite counter tops, copper double sink, island, and a breakfast nook. The left side of the family room, there is a spacious master bedroom with a private sliding glass door that leads out into the lanai area. Leading into the master bathroom is a walk-in closet and a linen closet. The master bathroom features a jacuzzi tub, walk-in shower and with double sinks. The flooring throughout the house includes wood flooring and tile in all the wet areas. There is a laundry room off the kitchen. Two year young roof, and a new air conditioning unit. Motivated Seller. Sellers concessions available. Make this house your home. This house is filled with endless possibilities. Note: The oven currently in the residence will not convey. A replacement stove will be installed before the closing.
Last Agent to Sell the Property
Wanda Lewis
UNIVERSAL REALTY DPK License #3344528
Last Buyer's Agent
Wanda Lewis
UNIVERSAL REALTY DPK License #3344528
Home Details
Home Type
- Single Family
Est. Annual Taxes
- $1,851
Year Built
- Built in 2002
Lot Details
- 0.4 Acre Lot
- West Facing Home
- Irrigation
- Property is zoned R-1AA
HOA Fees
- $39 Monthly HOA Fees
Parking
- 3 Car Attached Garage
Home Design
- Bi-Level Home
- Slab Foundation
- Shingle Roof
- Concrete Siding
- Block Exterior
- Stucco
Interior Spaces
- 3,217 Sq Ft Home
- High Ceiling
- Family Room Off Kitchen
Kitchen
- Range with Range Hood
- Microwave
- Dishwasher
Flooring
- Wood
- Carpet
- Ceramic Tile
Bedrooms and Bathrooms
- 5 Bedrooms
- Primary Bedroom on Main
- Split Bedroom Floorplan
- Walk-In Closet
- 3 Full Bathrooms
Outdoor Features
- Private Pool
- Exterior Lighting
Utilities
- Central Heating and Cooling System
- Water Filtration System
- Water Softener
- Cable TV Available
Community Details
- Orchard Park Property Owners Association Inc. Association
- Orchard Park Subdivision
Listing and Financial Details
- Down Payment Assistance Available
- Homestead Exemption
- Visit Down Payment Resource Website
- Legal Lot and Block 19 / 03
- Assessor Parcel Number 28-22-04-6274-00-190
Ownership History
Purchase Details
Home Financials for this Owner
Home Financials are based on the most recent Mortgage that was taken out on this home.Purchase Details
Home Financials for this Owner
Home Financials are based on the most recent Mortgage that was taken out on this home.Purchase Details
Home Financials for this Owner
Home Financials are based on the most recent Mortgage that was taken out on this home.Map
Similar Homes in Ocoee, FL
Home Values in the Area
Average Home Value in this Area
Purchase History
| Date | Type | Sale Price | Title Company |
|---|---|---|---|
| Warranty Deed | $650,000 | None Listed On Document | |
| Warranty Deed | $345,000 | American Chartered Ttl & Int | |
| Warranty Deed | $233,400 | -- |
Mortgage History
| Date | Status | Loan Amount | Loan Type |
|---|---|---|---|
| Open | $552,500 | New Conventional | |
| Previous Owner | $260,036 | VA | |
| Previous Owner | $217,687 | VA | |
| Previous Owner | $183,300 | New Conventional |
Property History
| Date | Event | Price | Change | Sq Ft Price |
|---|---|---|---|---|
| 05/31/2024 05/31/24 | Sold | $650,000 | 0.0% | $198 / Sq Ft |
| 04/21/2024 04/21/24 | Pending | -- | -- | -- |
| 04/17/2024 04/17/24 | For Sale | $650,000 | +88.4% | $198 / Sq Ft |
| 09/30/2019 09/30/19 | Sold | $345,000 | -1.4% | $107 / Sq Ft |
| 07/29/2019 07/29/19 | Pending | -- | -- | -- |
| 05/30/2019 05/30/19 | For Sale | $350,000 | -- | $109 / Sq Ft |
Tax History
| Year | Tax Paid | Tax Assessment Tax Assessment Total Assessment is a certain percentage of the fair market value that is determined by local assessors to be the total taxable value of land and additions on the property. | Land | Improvement |
|---|---|---|---|---|
| 2025 | $5,011 | $457,430 | $75,000 | $382,430 |
| 2024 | $4,844 | $440,290 | $75,000 | $365,290 |
| 2023 | $4,844 | $306,578 | $0 | $0 |
| 2022 | $4,769 | $297,649 | $0 | $0 |
| 2021 | $4,724 | $288,980 | $0 | $0 |
| 2020 | $4,513 | $284,497 | $0 | $0 |
| 2019 | $3,774 | $225,683 | $0 | $0 |
| 2018 | $3,772 | $221,475 | $0 | $0 |
| 2017 | $3,752 | $270,380 | $40,000 | $230,380 |
| 2016 | $3,765 | $260,716 | $38,000 | $222,716 |
| 2015 | $3,829 | $255,720 | $38,000 | $217,720 |
| 2014 | $3,802 | $235,283 | $38,000 | $197,283 |
Source: Stellar MLS
MLS Number: R4901829
APN: 04-2228-6274-00-190
- 2045 El Marra Dr
- 1918 Arden Oaks Dr
- 3065 Timber Hawk Cir
- 3033 Timber Hawk Cir
- 1558 Terra Verde Way
- 2932 Muller Oak Loop
- 1757 Brush Cherry Place
- 1511 Orange Valley Ridge
- 2014 Applegate Dr
- 2837 Darlington Oak Ln
- 5102 Chipper Ct
- 6725 Sawmill Blvd
- 5160 Wood Ridge Ct
- 1960 Aspenridge Ct
- 5019 Log Wagon Rd
- 2949 Muller Oak Loop
- 2102 Applegate Dr
- 1844 Oxton Ct
- 2825 Muller Oak Loop
- 5119 Timber Ridge Trail
