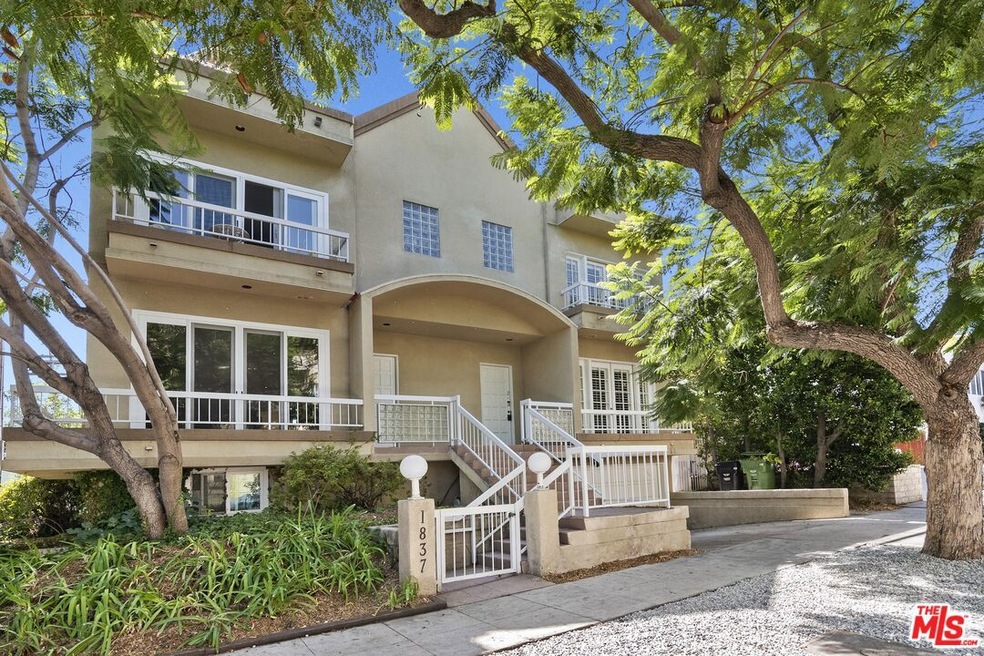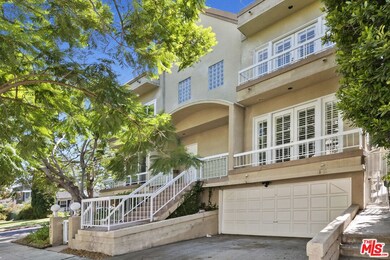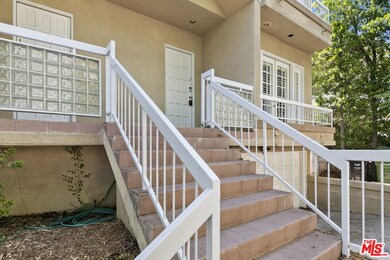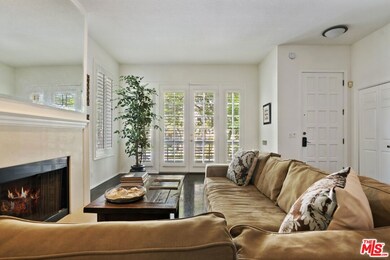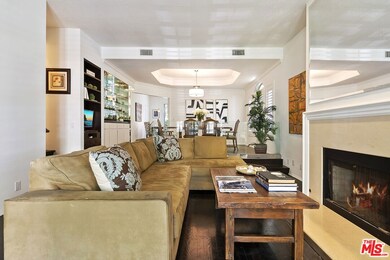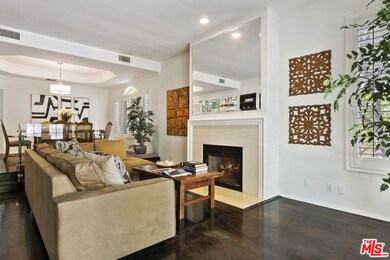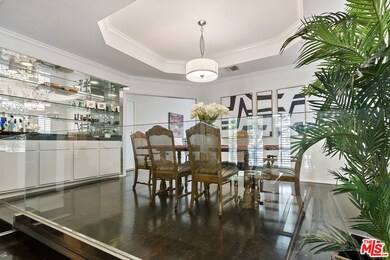
1837 Parnell Ave Unit 2 Los Angeles, CA 90025
West Los Angeles NeighborhoodEstimated Value: $1,389,000 - $2,103,000
Highlights
- City Lights View
- Traditional Architecture
- Loft
- Living Room with Fireplace
- Wood Flooring
- Covered patio or porch
About This Home
As of September 2022Phenomenal opportunity to own a 4 bedroom/4.5 bath townhome with open loft, large rooftop balcony, Century City views and direct access private garage and driveway. This spacious 2300+sf Townhome is truly like your own home with only one other neighbor in this 2-unit complex in prime Westwood residential neighborhood. Front porch opens to main level large living room with fireplace and French doors to porch. Spacious step-up dining room with contemporary glass railing, soffit ceiling opens to cozy breakfast room and open kitchen with tiled countertops and access to back common area small lawn/garden area. Upstairs on 2nd level is the spacious primary suite with French doors to front facing balcony, 2 custom walk-in closets and primary bathroom with marble finishes, dual basins, separate bath and shower. 2nd bedroom with ensuite full bathroom. 3rd level includes 3rd bedroom with incredible vaulted ceilings and ensuite full bathroom, open loft ideal for workspace or lounge opening to spectacular rooftop patio overlooking treetop and Century City views. Lower level direct access to private one car garage and 4th bedroom with 3/4 bathroom and laundry area. Features include 2 zoned AC/Heat, hardwood flooring on main level, newer laminate flooring on upper levels & plantation shutters. Ideal location close to Westfield Mall, UCLA, Westwood Blvd retail and restaurants and the soon to be completed Google Campus. Westwood Charter School.
Townhouse Details
Home Type
- Townhome
Est. Annual Taxes
- $17,779
Year Built
- Built in 1989
Lot Details
- 3,839
HOA Fees
- $600 Monthly HOA Fees
Parking
- 1 Car Direct Access Garage
Home Design
- Traditional Architecture
Interior Spaces
- 2,330 Sq Ft Home
- Living Room with Fireplace
- Dining Room
- Loft
- City Lights Views
- Laundry Room
Kitchen
- Breakfast Bar
- Oven or Range
- Dishwasher
Flooring
- Wood
- Laminate
Bedrooms and Bathrooms
- 4 Bedrooms
Home Security
Additional Features
- Covered patio or porch
- 3,839 Sq Ft Lot
- Central Heating and Cooling System
Listing and Financial Details
- Assessor Parcel Number 4321-003-106
Community Details
Overview
- 2 Units
Pet Policy
- Pets Allowed
Security
- Carbon Monoxide Detectors
Ownership History
Purchase Details
Home Financials for this Owner
Home Financials are based on the most recent Mortgage that was taken out on this home.Purchase Details
Home Financials for this Owner
Home Financials are based on the most recent Mortgage that was taken out on this home.Purchase Details
Home Financials for this Owner
Home Financials are based on the most recent Mortgage that was taken out on this home.Purchase Details
Home Financials for this Owner
Home Financials are based on the most recent Mortgage that was taken out on this home.Purchase Details
Home Financials for this Owner
Home Financials are based on the most recent Mortgage that was taken out on this home.Purchase Details
Home Financials for this Owner
Home Financials are based on the most recent Mortgage that was taken out on this home.Similar Homes in the area
Home Values in the Area
Average Home Value in this Area
Purchase History
| Date | Buyer | Sale Price | Title Company |
|---|---|---|---|
| Globerman Kevin M | -- | Orange Coast Title | |
| Globerman Kevin M | $970,009 | Provident Title Company | |
| Moret Gerald S | $905,000 | Equity Title Company | |
| Frerichs Ralph R | $780,000 | Chicago Title | |
| Brown Richard A | $490,000 | Equity Title | |
| Li Jacqueline | -- | Equity Title | |
| Hindawi Florin | $330,000 | Stewart Title |
Mortgage History
| Date | Status | Borrower | Loan Amount |
|---|---|---|---|
| Open | Globerman Kevin M | $789,000 | |
| Closed | Globerman Kevin M | $776,000 | |
| Previous Owner | Moret Gerald S | $542,500 | |
| Previous Owner | Frerichs Ralph R | $329,000 | |
| Previous Owner | Frerichs Ralph E | $50,000 | |
| Previous Owner | Frerichs Ralph R | $322,700 | |
| Previous Owner | Zanella Jean Georges | $25,000 | |
| Previous Owner | Brown Richard A | $416,500 | |
| Previous Owner | Hindawi Florin | $264,000 |
Property History
| Date | Event | Price | Change | Sq Ft Price |
|---|---|---|---|---|
| 09/21/2022 09/21/22 | Sold | $1,430,000 | +2.2% | $614 / Sq Ft |
| 08/21/2022 08/21/22 | Pending | -- | -- | -- |
| 08/10/2022 08/10/22 | For Sale | $1,399,000 | -- | $600 / Sq Ft |
Tax History Compared to Growth
Tax History
| Year | Tax Paid | Tax Assessment Tax Assessment Total Assessment is a certain percentage of the fair market value that is determined by local assessors to be the total taxable value of land and additions on the property. | Land | Improvement |
|---|---|---|---|---|
| 2024 | $17,779 | $1,458,600 | $876,588 | $582,012 |
| 2023 | $17,435 | $1,430,000 | $859,400 | $570,600 |
| 2022 | $13,505 | $1,134,489 | $751,271 | $383,218 |
| 2021 | $13,332 | $1,112,245 | $736,541 | $375,704 |
| 2019 | $12,932 | $1,079,257 | $714,696 | $364,561 |
| 2018 | $12,886 | $1,058,096 | $700,683 | $357,413 |
| 2016 | $12,317 | $1,017,011 | $673,476 | $343,535 |
| 2015 | $12,043 | $993,871 | $538,740 | $455,131 |
| 2014 | $12,082 | $974,403 | $528,187 | $446,216 |
Agents Affiliated with this Home
-
Chad Lund

Seller's Agent in 2022
Chad Lund
Douglas Elliman
(310) 801-2641
71 in this area
180 Total Sales
-
Patty Best

Seller Co-Listing Agent in 2022
Patty Best
Douglas Elliman
(310) 339-8002
26 in this area
74 Total Sales
-
Josh Afighom

Buyer's Agent in 2022
Josh Afighom
Josh Afi Group
(310) 500-6319
4 in this area
47 Total Sales
Map
Source: The MLS
MLS Number: 22-181735
APN: 4321-003-106
- 1817 Prosser Ave Unit 103
- 1831 Prosser Ave Unit 215
- 10614 Eastborne Ave Unit 203
- 1821 1/2 Westholme Ave
- 1823 Westholme Ave
- 1838 Westholme Ave Unit PH5
- 1838 Westholme Ave Unit 104
- 1830 Westholme Ave Unit 107
- 1618 Hilts Ave Unit 202
- 1914 Selby Ave Unit 302
- 1621 Manning Ave
- 10671 Holman Ave Unit 304
- 1825 Selby Ave Unit 102
- 1651 Fairburn Ave
- 1567 Westholme Ave Unit 4A
- 1745 Selby Ave Unit 15
- 1814 Thayer Ave Unit 1
- 2030 Overland Ave
- 10600 Wilkins Ave Unit 1A
- 2078 Prosser Ave
- 1837 Parnell Ave
- 1837 Parnell Ave
- 1837 Parnell Ave Unit 2
- 1837 Parnell Ave Unit 1
- 1831 Parnell Ave Unit 2
- 1831 Parnell Ave Unit 5
- 1831 Parnell Ave Unit 4
- 1831 Parnell Ave
- 1836 Parnell Ave Unit ID1042769P
- 1836 Parnell Ave Unit ID1042759P
- 1836 Parnell Ave Unit ID1043038P
- 1836 Parnell Ave Unit ID1043040P
- 1836 Parnell Ave Unit ID1043039P
- 1836 Parnell Ave Unit ID1042780P
- 1836 Parnell Ave Unit 304
- 1836 Parnell Ave Unit 307
- 1836 Parnell Ave Unit 204
- 1836 Parnell Ave Unit 202
- 1836 Parnell Ave Unit 402
- 1836 Parnell Ave Unit 106
