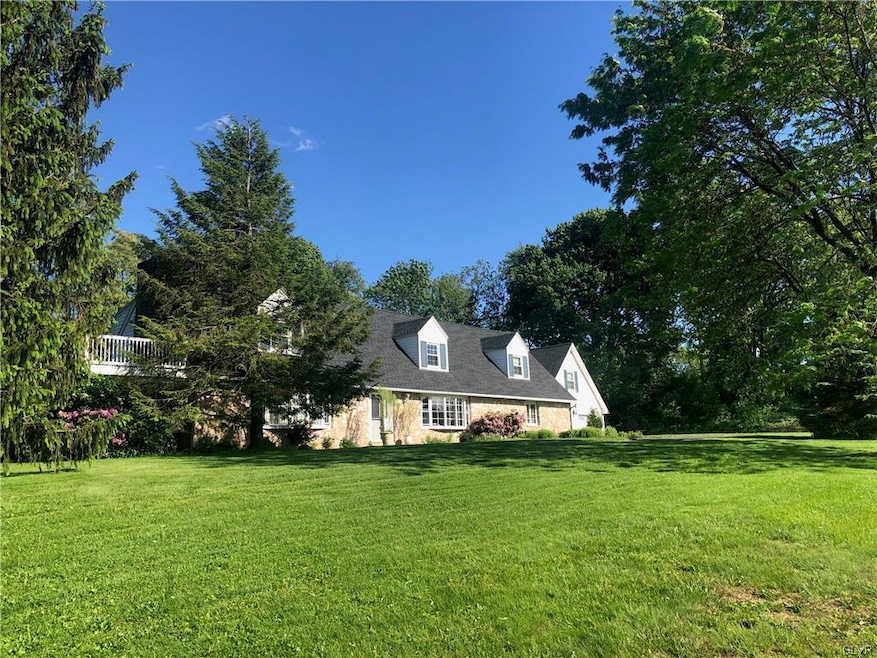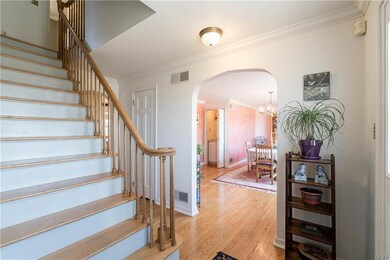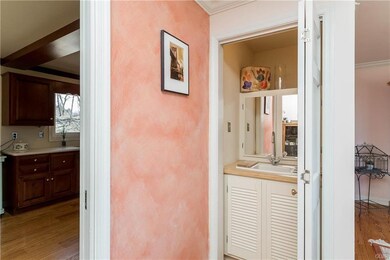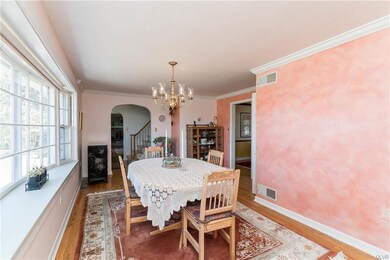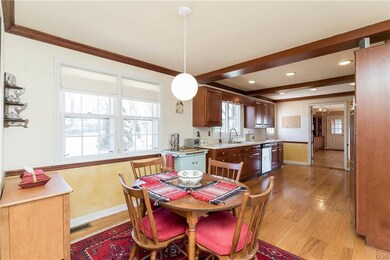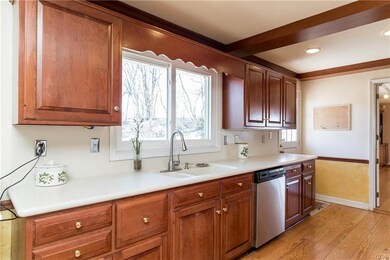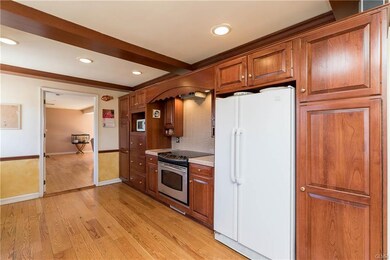
1837 Ridgeview Dr Allentown, PA 18104
South Whitehall Township NeighborhoodEstimated Value: $726,000 - $874,043
Highlights
- Panoramic View
- 1.44 Acre Lot
- Living Room with Fireplace
- Kratzer Elementary School Rated A
- Cape Cod Architecture
- Partially Wooded Lot
About This Home
As of July 2019This stately home is adorned with a blending of roof peaks and dormers, which tie in with bay windows and real stone construction, creating compelling curb appeal. Situated serenely on an acre, this 4 Bedroom 4 Bathroom Parkland home has hardwood throughout and a new roof and other artisanal finishes. The gourmet Kitchen has corian counter tops, maple cabinetry with enough bullt-ins for any chef. The Great room is off the kitchen and comes with built in shelves. The Dining room has natural light spilling into it and includes a butler’s pantry. The Living room has a bay window allowing for natural lighting and a stone fireplace. Upstairs, the Mstr/ bedroom has a his and her closet and an en-suite bathroom. A large 3rd Bedroom, with a walk-out porch, shares a stylish bathroom with a large 4th Bedroom. A breezeway separates the amply stored garage. All electric, 3 Zoned heat(pump).
Home Details
Home Type
- Single Family
Est. Annual Taxes
- $8,906
Year Built
- Built in 1956
Lot Details
- 1.44 Acre Lot
- Lot Dimensions are 250x250
- Sloped Lot
- Partially Wooded Lot
Property Views
- Panoramic
- Mountain
Home Design
- Cape Cod Architecture
- Colonial Architecture
- Blown-In Insulation
- Composition Roof
- Vinyl Construction Material
- Stone
Interior Spaces
- 3,535 Sq Ft Home
- 2-Story Property
- Wet Bar
- Window Screens
- Family Room Downstairs
- Living Room with Fireplace
- Dining Room
- Den
- Partially Finished Basement
- Basement Fills Entire Space Under The House
Kitchen
- Eat-In Kitchen
- Electric Oven
- Self-Cleaning Oven
- Microwave
- Dishwasher
Flooring
- Softwood
- Tile
Bedrooms and Bathrooms
- 4 Bedrooms
- Cedar Closet
- Walk-In Closet
Laundry
- Laundry on upper level
- Dryer
- Washer
Home Security
- Storm Windows
- Storm Doors
- Fire and Smoke Detector
Parking
- 2 Car Attached Garage
- Garage Door Opener
- Off-Street Parking
Outdoor Features
- Balcony
- Covered patio or porch
- Shed
- Breezeway
Utilities
- Forced Air Heating and Cooling System
- Humidifier
- Heat Pump System
- Baseboard Heating
- Well
- Electric Water Heater
- Water Softener is Owned
- Septic System
- Cable TV Available
Listing and Financial Details
- Assessor Parcel Number 5477642952481
Ownership History
Purchase Details
Home Financials for this Owner
Home Financials are based on the most recent Mortgage that was taken out on this home.Purchase Details
Purchase Details
Purchase Details
Purchase Details
Purchase Details
Purchase Details
Similar Homes in Allentown, PA
Home Values in the Area
Average Home Value in this Area
Purchase History
| Date | Buyer | Sale Price | Title Company |
|---|---|---|---|
| Bronstein Richard | $420,000 | Hamilton Abstract Company | |
| Melick James H | $300,000 | -- | |
| Tapper Edward F | $50,000 | -- | |
| Tapper Edward | $205,000 | -- | |
| Ridgeview Ordinary Trust | $80,000 | -- | |
| Koch Warren K | -- | -- | |
| Koch Warren K | -- | -- |
Property History
| Date | Event | Price | Change | Sq Ft Price |
|---|---|---|---|---|
| 07/31/2019 07/31/19 | Sold | $420,000 | -2.3% | $119 / Sq Ft |
| 07/01/2019 07/01/19 | Pending | -- | -- | -- |
| 06/07/2019 06/07/19 | For Sale | $429,900 | -- | $122 / Sq Ft |
Tax History Compared to Growth
Tax History
| Year | Tax Paid | Tax Assessment Tax Assessment Total Assessment is a certain percentage of the fair market value that is determined by local assessors to be the total taxable value of land and additions on the property. | Land | Improvement |
|---|---|---|---|---|
| 2025 | $11,048 | $454,300 | $80,200 | $374,100 |
| 2024 | $10,676 | $454,300 | $80,200 | $374,100 |
| 2023 | $8,906 | $387,200 | $80,200 | $307,000 |
| 2022 | $8,871 | $387,200 | $307,000 | $80,200 |
| 2021 | $8,871 | $387,200 | $80,200 | $307,000 |
| 2020 | $8,871 | $387,200 | $80,200 | $307,000 |
| 2019 | $8,704 | $387,200 | $80,200 | $307,000 |
| 2018 | $8,418 | $387,200 | $80,200 | $307,000 |
| 2017 | $8,127 | $387,200 | $80,200 | $307,000 |
| 2016 | -- | $387,200 | $80,200 | $307,000 |
| 2015 | -- | $387,200 | $80,200 | $307,000 |
| 2014 | -- | $387,200 | $80,200 | $307,000 |
Agents Affiliated with this Home
-
Stephen Weinstein

Seller's Agent in 2019
Stephen Weinstein
iLehighValley Real Estate
(610) 910-9342
4 in this area
92 Total Sales
Map
Source: Greater Lehigh Valley REALTORS®
MLS Number: 613124
APN: 547764295248-1
- 1740 Valley View Dr
- 4108 Huckleberry Rd
- 4082 Rutz Ln
- 4085 Fritz Place
- 1551 Wethersfield Dr
- 2135 Wehr Mill Rd
- 4054 Daubert Dr
- 3914 Francis Ct
- 1867 Stone Tavern Blvd
- 1731 Penns Crossing
- 3756 Huckleberry Rd
- 1450 Springhouse Rd
- 1115 N 38th St
- 3900 Orefield Rd
- 5220 Blue Sky Dr
- 1420 Leicester Place
- 5268 Saddlebred Rd
- 4168 Orefield Rd
- 5221 Chandler Way Unit 205
- 1835 Emerald Dr
- 1837 Ridgeview Dr
- 1791 Ridgeview Dr
- 1851 Ridgeview Dr
- 1810 Ridgeview Dr
- 1771 Ridgeview Dr
- 4135 Walbert Ave
- 1695 Chestertown Rd
- 2025 Church Rd
- 1660 Wethersfield Dr
- 1976 Brickyard Rd
- * Ridgeview Dr
- 1690 Chestertown Rd
- 1986 Brickyard Rd
- 1701 Ridgeview Dr
- 1677 Chestertown Rd
- 1644 Wethersfield Dr
- 1659 Wethersfield Dr
- 2023 Church Rd
- 1675 Chestertown Rd
- 1637 Chestertown Rd
