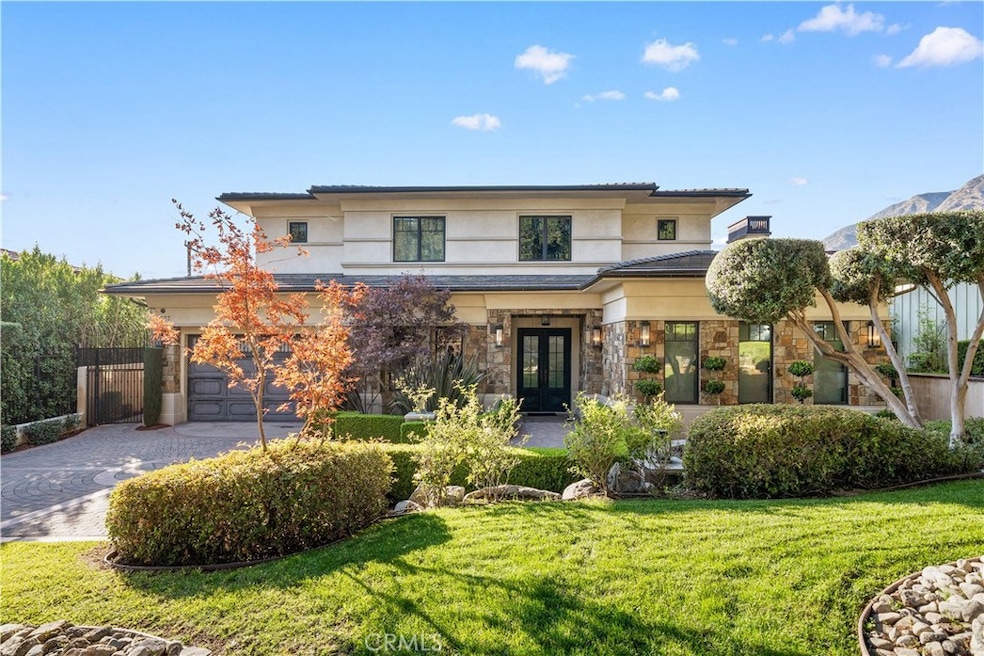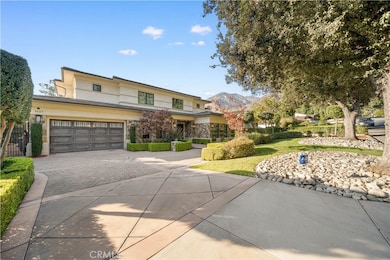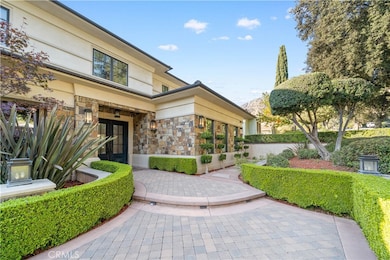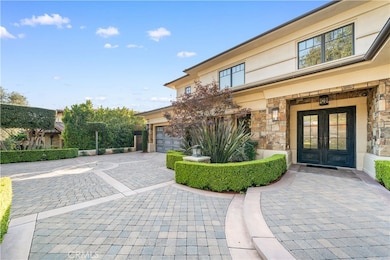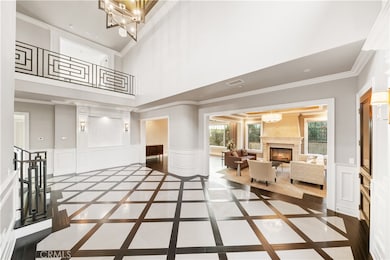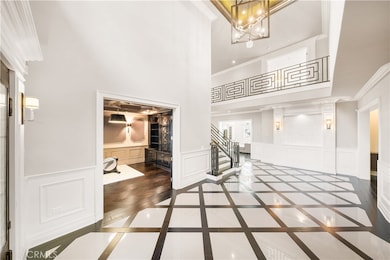1837 Stonehouse Rd Arcadia, CA 91006
Estimated payment $28,518/month
Highlights
- Home Theater
- Mountain View
- No HOA
- Highland Oaks Elementary School Rated A
- Main Floor Bedroom
- Hiking Trails
About This Home
Welcome to this exquisite luxury residence located in Arcadia’s prestigious Highland Oaks neighborhood. Designed by renowned architect Robert Tong and constructed by Bowden Development Inc. this stunning two-story estate exemplifies timeless elegance and exceptional craftsmanship. The home features 4 full-suite bedrooms and 4.5 bathrooms, all uniquely designed for comfort and luxury. Each additional bedroom is enhanced with its own en-suite bathroom, with the primary suite boasting its own wet bar and private lounge. While this estate was thoughtfully constructed for privacy and convenience, it also offers grandness and elegance. The expansive open-concept living areas flow seamlessly across the main level, creating a welcoming environment for gatherings of all sizes. The chef-inspired kitchen, complete with a separate wok kitchen, is designed with high-end finishes and appliances to meet the needs of culinary enthusiasts and entertainers alike. The home is equipped with an advanced iPad-integrated automation system, providing intuitive control over all major functions of this remarkable estate. The outdoor living area is equally impressive, offering a custom grilling station, built-in media center, and covered patio designed for year-round enjoyment. Nestled along a serene tree-lined at the foothills of the San Gabriel Mountains, this property provides an exceptional blend of natural beauty and designed for modern living. Located within the award-winning Highland Oaks school district and the natural beauty of one of Arcadia's most sought-after communities. This Arcadia residence represents a rare opportunity to experience luxury living in an area known for its tranquility, prominent district, and enduring appeal.
Listing Agent
Pinnacle Real Estate Group Brokerage Phone: 714-932-9889 License #02226347 Listed on: 11/28/2025

Home Details
Home Type
- Single Family
Est. Annual Taxes
- $47,671
Year Built
- Built in 2014
Lot Details
- 0.27 Acre Lot
- Back and Front Yard
Parking
- 2 Car Direct Access Garage
- Parking Available
- Driveway
Home Design
- Entry on the 1st floor
Interior Spaces
- 5,741 Sq Ft Home
- 2-Story Property
- Family Room with Fireplace
- Home Theater
- Library
- Mountain Views
- Laundry Room
Kitchen
- Convection Oven
- Six Burner Stove
- Built-In Range
- Microwave
- Dishwasher
- Disposal
Bedrooms and Bathrooms
- 4 Bedrooms | 1 Main Level Bedroom
- Walk-In Closet
- 5 Full Bathrooms
Schools
- Highland Oaks Elementary School
- Foothill Middle School
- Arcadia High School
Utilities
- Central Heating and Cooling System
Listing and Financial Details
- Tax Lot 23
- Tax Tract Number 19739
- Assessor Parcel Number 5766008015
- $1,146 per year additional tax assessments
Community Details
Overview
- No Home Owners Association
Recreation
- Hiking Trails
- Bike Trail
Map
Home Values in the Area
Average Home Value in this Area
Tax History
| Year | Tax Paid | Tax Assessment Tax Assessment Total Assessment is a certain percentage of the fair market value that is determined by local assessors to be the total taxable value of land and additions on the property. | Land | Improvement |
|---|---|---|---|---|
| 2025 | $47,671 | $4,386,748 | $2,644,068 | $1,742,680 |
| 2024 | $47,671 | $4,300,734 | $2,592,224 | $1,708,510 |
| 2023 | $46,660 | $4,216,407 | $2,541,397 | $1,675,010 |
| 2022 | $45,094 | $4,133,733 | $2,491,566 | $1,642,167 |
| 2021 | $44,275 | $4,052,680 | $2,442,712 | $1,609,968 |
| 2020 | $43,699 | $4,011,125 | $2,417,665 | $1,593,460 |
| 2019 | $43,177 | $3,932,476 | $2,370,260 | $1,562,216 |
| 2018 | $42,181 | $3,855,370 | $2,323,785 | $1,531,585 |
| 2016 | $41,396 | $3,705,662 | $2,233,550 | $1,472,112 |
| 2015 | $40,425 | $3,650,000 | $2,200,000 | $1,450,000 |
| 2014 | $10,671 | $929,199 | $929,199 | $0 |
Property History
| Date | Event | Price | List to Sale | Price per Sq Ft | Prior Sale |
|---|---|---|---|---|---|
| 11/28/2025 11/28/25 | For Sale | $4,680,000 | +28.2% | $815 / Sq Ft | |
| 09/18/2014 09/18/14 | Sold | $3,650,000 | -8.5% | $643 / Sq Ft | View Prior Sale |
| 09/08/2014 09/08/14 | Pending | -- | -- | -- | |
| 08/12/2014 08/12/14 | For Sale | $3,988,000 | -- | $702 / Sq Ft |
Purchase History
| Date | Type | Sale Price | Title Company |
|---|---|---|---|
| Grant Deed | -- | Equity Title | |
| Grant Deed | -- | Equity Title Company | |
| Interfamily Deed Transfer | -- | Equity Title |
Mortgage History
| Date | Status | Loan Amount | Loan Type |
|---|---|---|---|
| Previous Owner | $460,000 | Purchase Money Mortgage |
Source: California Regional Multiple Listing Service (CRMLS)
MLS Number: AR25267273
APN: 5766-008-015
- 1774 Orangewood Ln
- 37 Sierra Madre Blvd
- 342 Camillo Rd
- 2065 Liliano Dr
- 2047 Carolwood Dr
- 1531 Rodeo Rd
- 221 Vista Circle Dr
- 483 Sturtevant Dr
- 15 Vista Circle Dr
- 1700 Highland Oaks Dr
- 487 Woodland Dr
- 639 Woodland Dr
- 1985 Highland Oaks Dr
- 655 Brookside Ln
- 81 Hacienda Dr
- 140 138 W Sierra Madre Blvd
- 274 274 1/2 W Laurel Ave
- 752 Woodland Dr
- 684 Orange Dr
- 714 Brookside Ln
- 1815 El Vista Cir
- 1716 Alta Oaks Dr
- 1601 Highland Oaks Dr
- 800 Skyland Dr
- 97 E Laurel Ave Unit C
- 1227 Highland Oaks Dr
- 53 Suffolk Ave Unit E
- 1100 Rodeo Rd
- 1126 Highland Oaks Dr
- 85 S Baldwin Ave
- 60 Auburn Ave
- 353 Auburn Ave
- 159 W Montecito Ave Unit B
- 225 Laurel Ave
- 525 Windsor Rd
- 525 Windsor Rd Unit D
- 319 Mariposa Ave Unit A
- 225 N Lima St
- 331 Cambridge Dr
- 833 W Foothill Blvd
