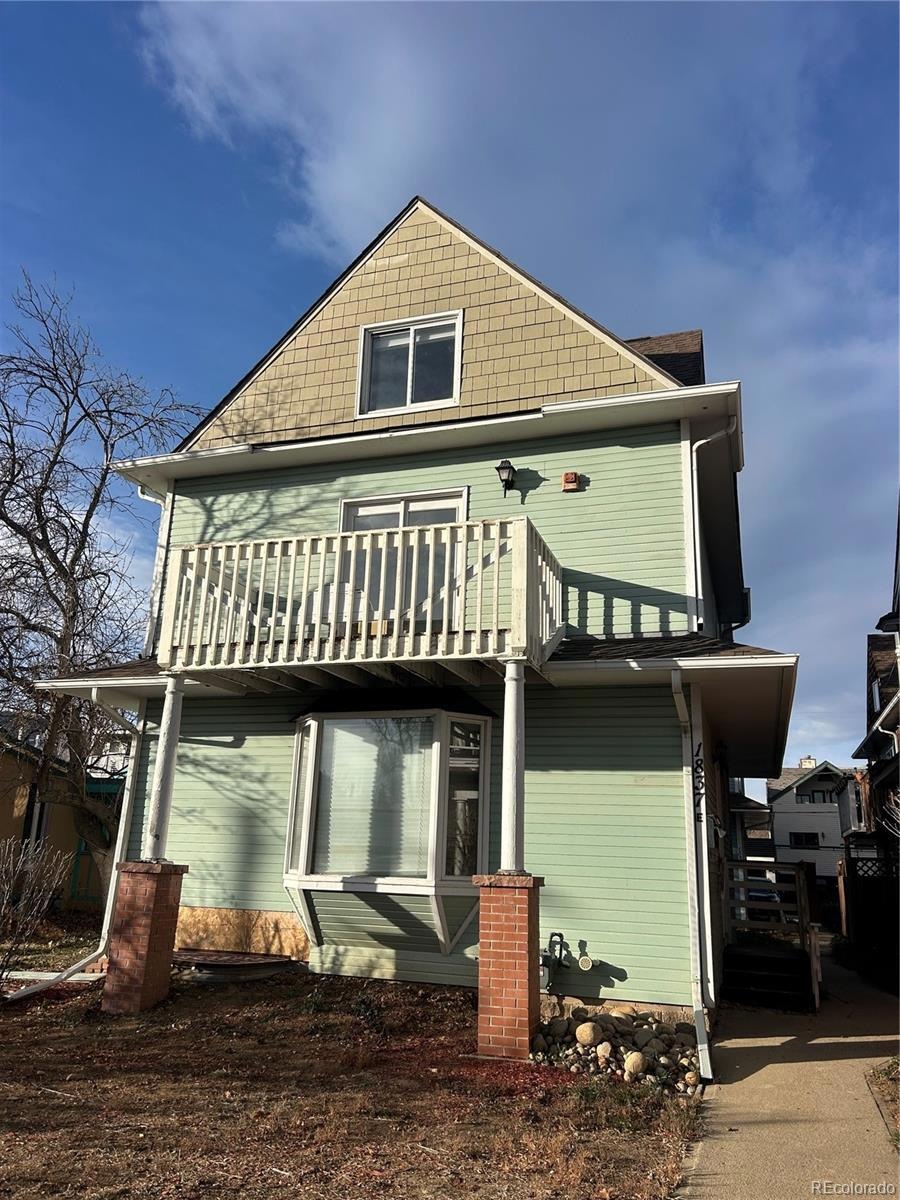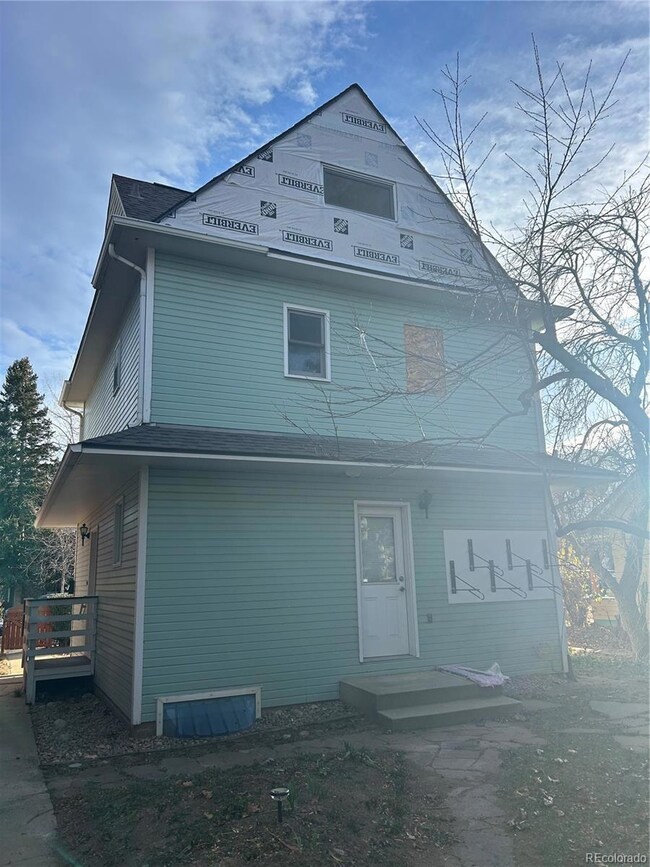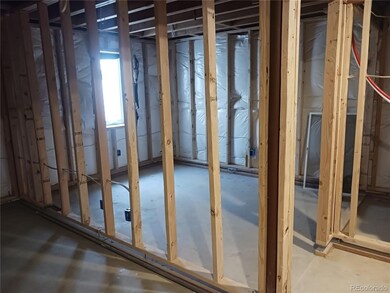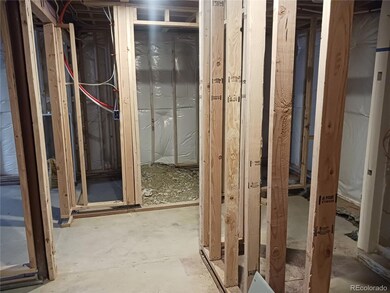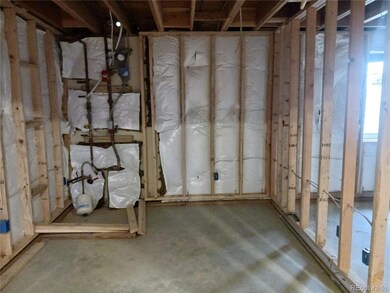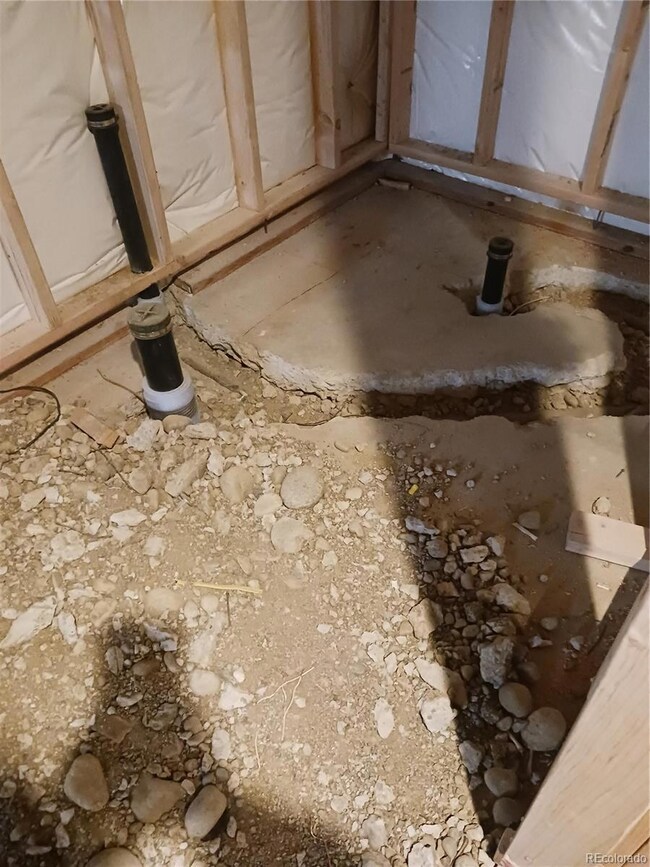1837 Walnut St Unit E Boulder, CO 80302
Whittier NeighborhoodEstimated payment $5,706/month
Highlights
- Primary Bedroom Suite
- Balcony
- Living Room
- Whittier Elementary School Rated A-
- Patio
- 1-minute walk to Bald Mountain Scenic Area
About This Home
Fantastic opportunity to own a standalone home in the heart of downtown Boulder! This property has been fully gutted, with new framing, electrical, and plumbing already completed—providing a rare chance to finish this 4-bedroom, 4-bath residence exactly to your taste. The location is unbeatable, just one block from Pearl Street and steps from countless shops and restaurants. Don’t miss this chance to embrace the true Boulder lifestyle. Contact me for details on the construction currently underway, and the permit-ready entitlement package.
Listing Agent
KHS Real Estate Brokerage Email: sweethomecoloradokate@gmail.com,303-775-9079 License #100079343 Listed on: 11/27/2025
Property Details
Home Type
- Condominium
Est. Annual Taxes
- $4,299
Year Built
- Built in 1987
HOA Fees
- $520 Monthly HOA Fees
Parking
- 1 Parking Space
Home Design
- Entry on the 1st floor
- Fixer Upper
- Frame Construction
- Composition Roof
Interior Spaces
- 3-Story Property
- Family Room
- Living Room
- Unfinished Basement
- 1 Bedroom in Basement
Bedrooms and Bathrooms
- 4 Bedrooms
- Primary Bedroom Suite
Outdoor Features
- Balcony
- Patio
Schools
- Whittier Int'l Elementary School
- Casey Middle School
- Boulder High School
Utilities
- No Cooling
- Forced Air Heating System
Community Details
- Association fees include reserves, ground maintenance, maintenance structure, snow removal, trash
- Pmi Flatirons Association, Phone Number (720) 773-7570
- Walnut Street East Condos Subdivision
Listing and Financial Details
- Exclusions: sellers' personal property
- Assessor Parcel Number R0105724
Map
Home Values in the Area
Average Home Value in this Area
Tax History
| Year | Tax Paid | Tax Assessment Tax Assessment Total Assessment is a certain percentage of the fair market value that is determined by local assessors to be the total taxable value of land and additions on the property. | Land | Improvement |
|---|---|---|---|---|
| 2025 | $4,299 | $61,969 | -- | $61,969 |
| 2024 | $4,299 | $61,969 | -- | $61,969 |
| 2023 | $4,225 | $48,922 | -- | $52,607 |
| 2022 | $4,165 | $44,848 | $0 | $44,848 |
| 2021 | $3,971 | $46,139 | $0 | $46,139 |
| 2020 | $4,419 | $50,765 | $0 | $50,765 |
| 2019 | $4,351 | $50,765 | $0 | $50,765 |
| 2018 | $3,933 | $45,360 | $0 | $45,360 |
| 2017 | $3,810 | $51,637 | $0 | $51,637 |
| 2016 | $3,032 | $35,024 | $0 | $35,024 |
| 2015 | $2,871 | $33,321 | $0 | $33,321 |
| 2014 | $2,802 | $33,321 | $0 | $33,321 |
Property History
| Date | Event | Price | List to Sale | Price per Sq Ft | Prior Sale |
|---|---|---|---|---|---|
| 11/27/2025 11/27/25 | For Sale | $940,000 | +21.3% | $448 / Sq Ft | |
| 06/16/2025 06/16/25 | Sold | $775,000 | -2.5% | $370 / Sq Ft | View Prior Sale |
| 05/14/2025 05/14/25 | For Sale | $795,000 | -- | $379 / Sq Ft |
Purchase History
| Date | Type | Sale Price | Title Company |
|---|---|---|---|
| Warranty Deed | $775,000 | Stewart Title | |
| Special Warranty Deed | $376,500 | North American Title | |
| Trustee Deed | -- | None Available | |
| Warranty Deed | $89,500 | -- | |
| Deed | -- | -- | |
| Deed | -- | -- | |
| Deed | $67,300 | -- |
Mortgage History
| Date | Status | Loan Amount | Loan Type |
|---|---|---|---|
| Open | $937,400 | New Conventional |
Source: REcolorado®
MLS Number: 7079034
APN: 1463304-55-005
- 1843 Walnut St Unit B
- 1707 Walnut St Unit 203
- 1707 Walnut St Unit 209
- 1707 Walnut St Unit 307
- 1707 Walnut St Unit 208
- 1707 Walnut St Unit 308
- 1707 Walnut St Unit 101
- 1707 Walnut St Unit 103
- 1707 Walnut St Unit 207
- 1707 Walnut St Unit 206
- 1707 Walnut St Unit 202
- 1842 Canyon Blvd Unit 105
- 1842 Canyon Blvd Unit 202
- 1938 Spruce St
- 1945 Canyon Blvd
- 1629 17th St Unit A
- 1627 17th St
- 1605 17th St
- 1709 Pine St Unit 3
- 2155 Walnut St
- 1934 18th St Unit 8
- 1934 18th St Unit 3
- 2000 Walnut St
- 2037 Walnut St
- 1920 Canyon Blvd
- 1926 Canyon Blvd
- 2030 Spruce St
- 1937 Goss St
- 1631 19th St Unit 3
- 1631 19th St Unit 4
- 2121 Canyon Blvd
- 2011 Goss St
- 1823 22nd St
- 1821 22nd St
- 2120 Canyon Blvd
- 2003 Grove St
- 2201 Pearl St Unit 1 bedroom plus loft
- 2135 Spruce St
- 2019 Grove St
- 1750 15th St
Ask me questions while you tour the home.
