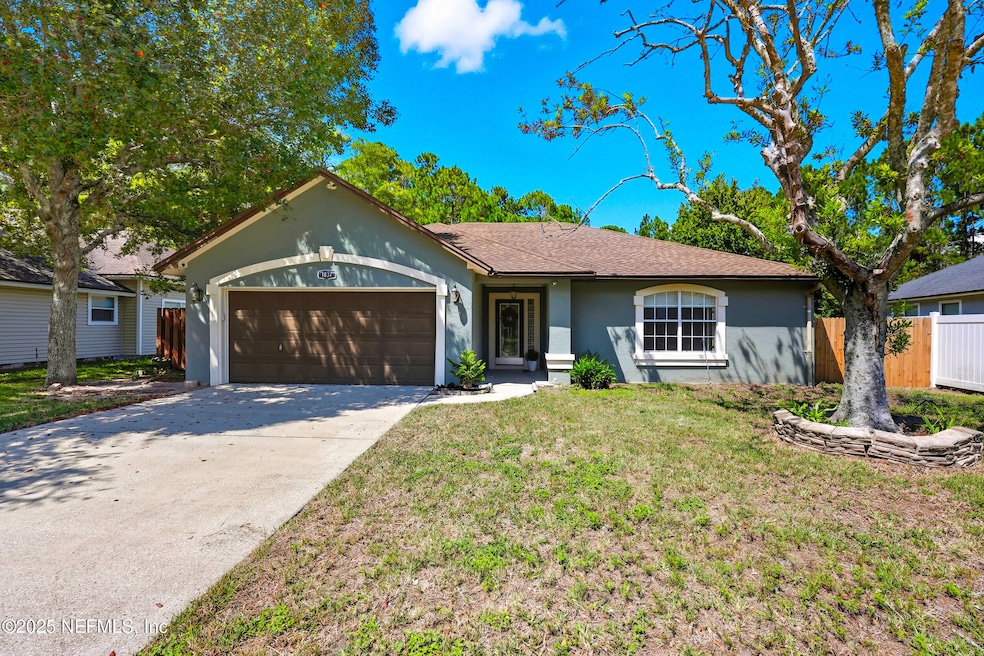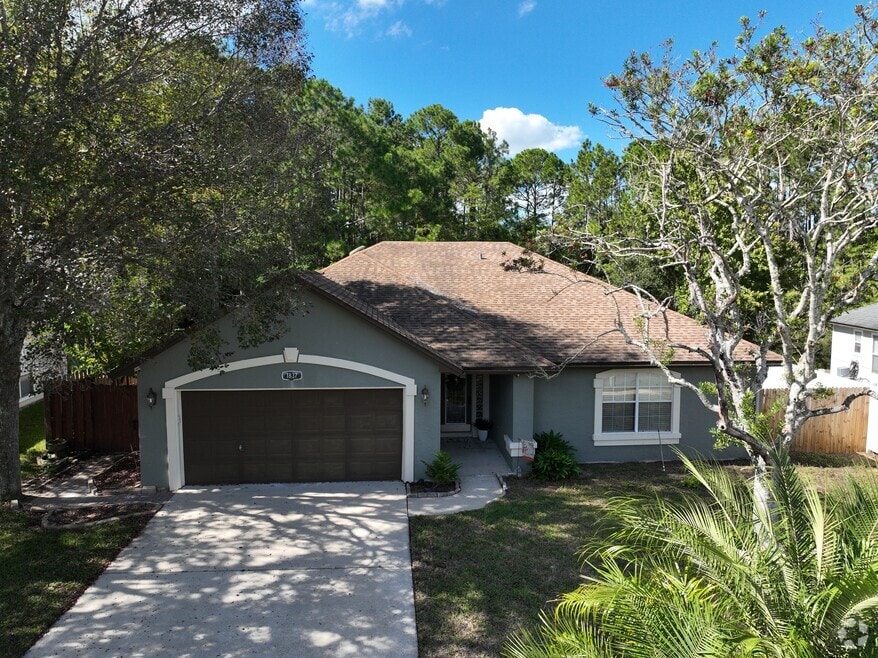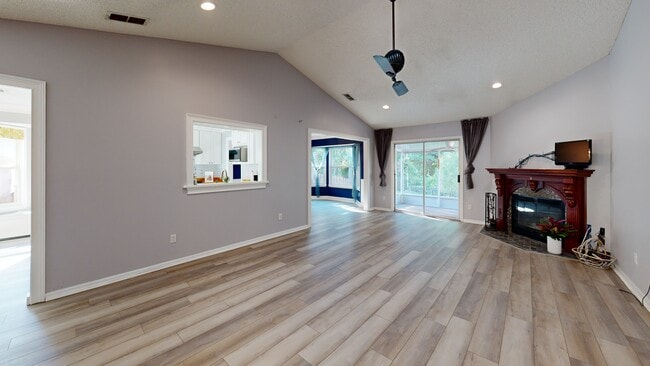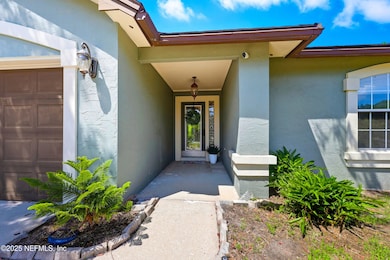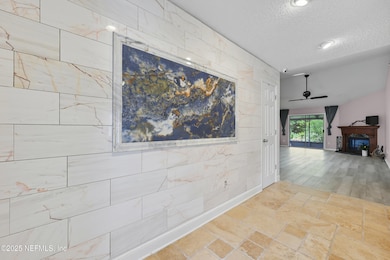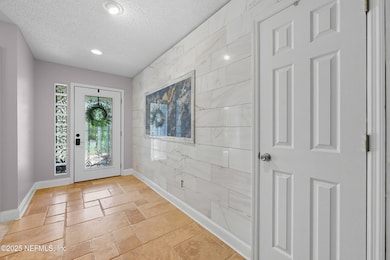
1837 Weston Cir Fleming Island, FL 32003
Estimated payment $2,363/month
Highlights
- Home fronts a pond
- Views of Trees
- Open Floorplan
- Robert M. Paterson Elementary School Rated A
- 0.83 Acre Lot
- Wooded Lot
About This Home
This light and airy open-concept floor plan is filled with natural light especially w/ recent upgrades or replacements of the air conditioning and flooring to include new plush carpet and luxury vinyl plank tile brings a refreshing improvement for the next owner. This stunning kitchen has stainless steel appliances, a gas stove & oven, a bay window, Butcher Block counter tops, soft close white cabinetry, a spacious lighted pantry and beautiful floors throughout. The gathering rooms are a Formal Dining Room and an oversized Family Room with a statement ''stage front'' fireplace with mahogany molding and mantle. The Primary Suite & gathering rooms provide views of the treed, fenced back yard and pond. Come and enjoy the entertainment of the butterflies, birds and gorgeous flower displays that need maintaining. A fire pit & the screened back porch could be other options to relax to take in the backdrop of privacy. Interested in an Assumable VA Loan @$266K w/ 2.25% - Let's Talk!
Listing Agent
BERKSHIRE HATHAWAY HOMESERVICES FLORIDA NETWORK REALTY License #0583728 Listed on: 09/25/2025

Home Details
Home Type
- Single Family
Est. Annual Taxes
- $3,733
Year Built
- Built in 1995
Lot Details
- 0.83 Acre Lot
- Lot Dimensions are 117 x 361
- Home fronts a pond
- East Facing Home
- Privacy Fence
- Back Yard Fenced
- Wooded Lot
- Few Trees
HOA Fees
- $23 Monthly HOA Fees
Parking
- 2 Car Attached Garage
- Garage Door Opener
Property Views
- Pond
- Trees
Home Design
- Entry on the 1st floor
- Fixer Upper
- Shingle Roof
- Wood Siding
- Stucco
Interior Spaces
- 1,904 Sq Ft Home
- 1-Story Property
- Open Floorplan
- Vaulted Ceiling
- Ceiling Fan
- Skylights
- 1 Fireplace
- Entrance Foyer
- Screened Porch
- Fire and Smoke Detector
Kitchen
- Breakfast Area or Nook
- Eat-In Kitchen
- Gas Cooktop
- Microwave
- Dishwasher
- Disposal
Flooring
- Carpet
- Tile
Bedrooms and Bathrooms
- 3 Bedrooms
- Split Bedroom Floorplan
- Walk-In Closet
- 2 Full Bathrooms
- Bathtub With Separate Shower Stall
Laundry
- Laundry on lower level
- Dryer
- Washer
Schools
- Paterson Elementary School
Utilities
- Central Heating and Cooling System
- Heat Pump System
- Hot Water Heating System
- 150 Amp Service
- Electric Water Heater
Community Details
- Awakenings Association, Phone Number (904) 291-9598
- Weston Subdivision
Listing and Financial Details
- Assessor Parcel Number 04052601418501900
3D Interior and Exterior Tours
Floorplan
Map
Home Values in the Area
Average Home Value in this Area
Tax History
| Year | Tax Paid | Tax Assessment Tax Assessment Total Assessment is a certain percentage of the fair market value that is determined by local assessors to be the total taxable value of land and additions on the property. | Land | Improvement |
|---|---|---|---|---|
| 2024 | $3,623 | $264,398 | -- | -- |
| 2023 | $3,623 | $256,698 | $0 | $0 |
| 2022 | $2,636 | $249,222 | $40,000 | $209,222 |
| 2021 | $1,977 | $151,606 | $0 | $0 |
| 2020 | $1,913 | $149,513 | $0 | $0 |
| 2019 | $1,882 | $146,152 | $0 | $0 |
| 2018 | $1,724 | $143,427 | $0 | $0 |
| 2017 | $1,712 | $140,477 | $0 | $0 |
| 2016 | $1,707 | $137,588 | $0 | $0 |
| 2015 | $1,755 | $136,632 | $0 | $0 |
| 2014 | $1,711 | $135,548 | $0 | $0 |
Property History
| Date | Event | Price | List to Sale | Price per Sq Ft | Prior Sale |
|---|---|---|---|---|---|
| 11/19/2025 11/19/25 | Price Changed | $385,000 | -2.5% | $202 / Sq Ft | |
| 09/25/2025 09/25/25 | For Sale | $395,000 | +31.7% | $207 / Sq Ft | |
| 12/17/2023 12/17/23 | Off Market | $300,000 | -- | -- | |
| 03/22/2021 03/22/21 | Sold | $300,000 | 0.0% | $158 / Sq Ft | View Prior Sale |
| 02/26/2021 02/26/21 | Pending | -- | -- | -- | |
| 02/13/2021 02/13/21 | For Sale | $300,000 | -- | $158 / Sq Ft |
Purchase History
| Date | Type | Sale Price | Title Company |
|---|---|---|---|
| Warranty Deed | $300,000 | Attorney | |
| Warranty Deed | $218,000 | Watson & Osborne Title Servi |
Mortgage History
| Date | Status | Loan Amount | Loan Type |
|---|---|---|---|
| Open | $306,900 | VA | |
| Previous Owner | $163,500 | Purchase Money Mortgage |
About the Listing Agent

I have chosen to be affiliated with Berkshire Hathaway Home Services Florida Network Realty because I believe their commitment strives to define a memorable reputation, provide integrity to our relationships, and with the continual innovation of technology our business model will aid in the excitement of the future. All these components are critical in establishing “Creating Customers for Life”, which is my main focus and dedicating my time, talent and financial support to community
Donna's Other Listings
Source: realMLS (Northeast Florida Multiple Listing Service)
MLS Number: 2110386
APN: 04-05-26-014185-019-00
- 1813 Weston Cir
- 523 Pine Forest Dr S
- 5517 Bloomwood Ct
- 2113 Hawkeye Place
- 5640 Starlight Ln
- 328 N Ridge Dr
- 426 Harvest Bend Dr
- 182 Malley Cove Ln
- 1820 Copper Stone Dr Unit D
- 1900 Copper Stone Dr Unit C
- 234 Eventide Dr
- 1860 Copper Stone Dr Unit C
- 6209 Windward Ct
- 149 Riverwood Dr
- 488 Pine Eagle Dr
- 440 Segovia Dr
- 254 Hollywood Forest Dr
- 5092 Harvey Grant Rd
- 531 Los Palmas Dr
- 636 Los Palmas Dr
- 1845 Weston Cir
- 2090 Hawkeye Place
- 536 Cozybrook Ln
- 1757 Theodora Ln
- 426 Wheatfield Ct
- 2200 Marsh Hawk Ln Unit 502
- 2200 Marsh Hawk Ln Unit 402
- 2200 Marsh Hawk Ln Unit 101
- 1500 Calming Water Dr Unit 4503
- 1500 Calming Water Dr Unit 1003
- 1500 Calming Water Dr Unit 401
- 1500 Calming Water Dr Unit 2003
- 1500 Calming Water Dr Unit 4104
- 1717 County Road 220 Unit 2102
- 1717 County Road 220
- 1816 Cross Pines Dr
- 1425 Laurel Oak Dr
- 1433 Woodland View Dr
- 1450 Cedar Grove Terrace
- 2017 Pond Ridge Ct Unit 1005
