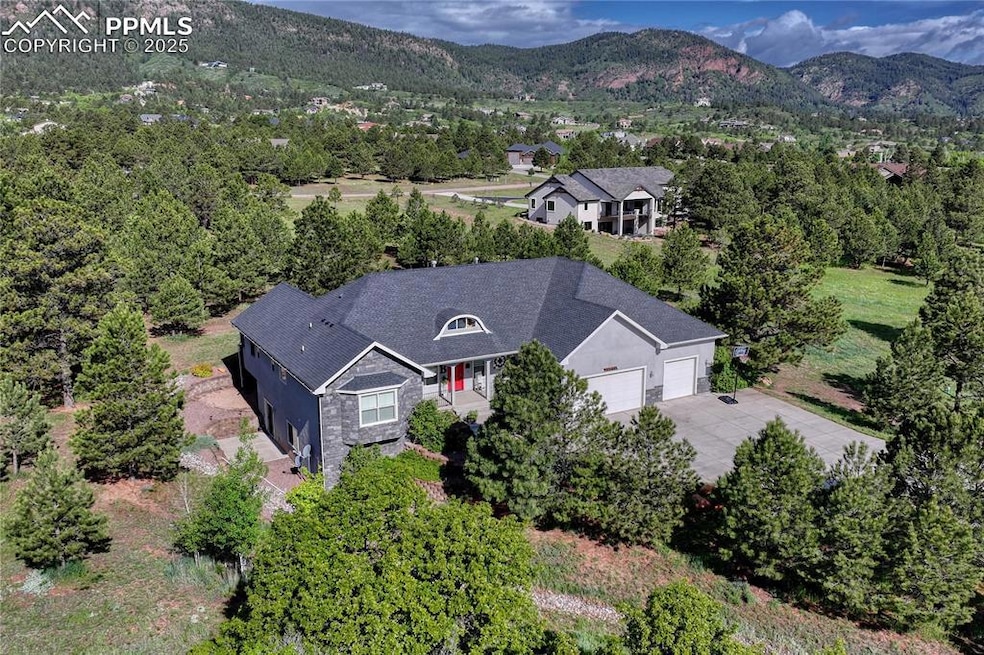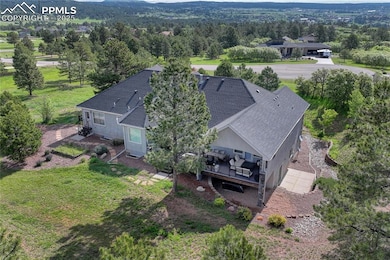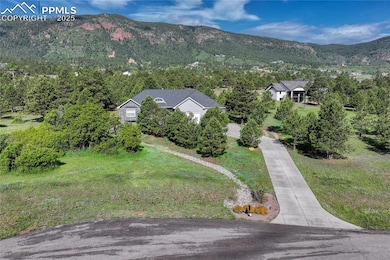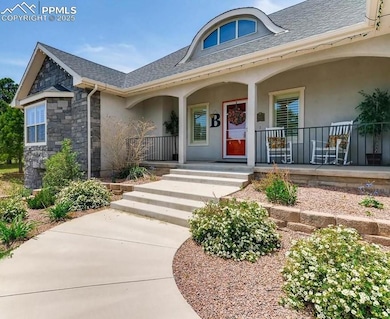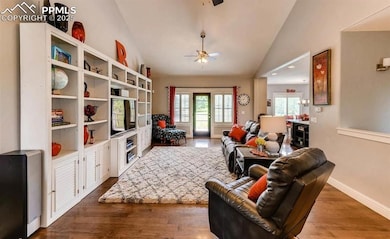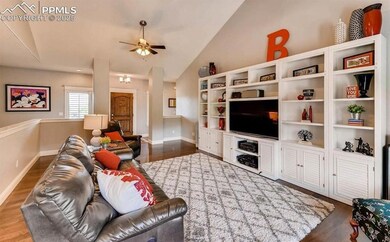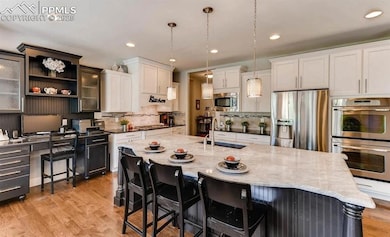
18376 Heavens Place Monument, CO 80132
Outer Monument NeighborhoodEstimated payment $7,653/month
Highlights
- Panoramic View
- 2.59 Acre Lot
- Wood Flooring
- Lewis-Palmer Middle School Rated A
- Ranch Style House
- Great Room
About This Home
The beautiful property is nestled in the heart of the stunning Forest View subdivision This newer custom home offers unmatched tranquility, framed by breathtaking mountain vistas and a beautifully wooded, level lot filled. Enjoy the perfect balance of privacy and panoramic scenery from nearly every corner of this exceptional property. Discover a bright, open-concept layout enhanced by gleaming hardwood floors and upscale finishes throughout. The gourmet kitchen features white cabinetry, a generous island bar, gas cooktop with hood, and contemporary lighting, all opening to the spacious living and dining areas. Wake up to views and trees in the main-level primary suite, complete with a large walk-in closet and private access to the covered composite deck—a true outdoor retreat with a wood-paneled ceiling, stone fireplace, and built-in soffit lighting. Whether sipping coffee in the morning or entertaining at sunset, you'll fall in love with the peaceful mountain backdrop. The main floor also offers a large secondary bedroom with bay window, a stylish full bath with custom tile. A BONUS, versatile bedroom suite (or private office) with its own entrance and bath on back of garage with private entrance. Functional spaces include a tiled mudroom with custom cubbies, an expansive laundry room with cabinetry, and an oversized 3-car garage with a dedicated gas furnace. Downstairs, a walkout basement awaits with a sprawling rec room, perfect for gatherings. You’ll find three more large bedrooms—two sharing a connected bath with dual vanities and a third with an adjacent bath. A dedicated homeschool or craft space features custom cabinetry and granite counters, and storage is abundant throughout. Outside the w/o, plumbed for future hot tub! Located minutes from National Forest trails & Historic Downtown Monument. Quick access to I-25 commute to Denver or COS. Top-rated Lewis-Palmer D38 School District. This home offers the perfect blend of nature, luxury, and convenience.
Listing Agent
RE/MAX Properties Inc. Brokerage Phone: 719-487-6100 Listed on: 06/04/2025

Co-Listing Agent
RE/MAX Properties, Inc Brokerage Phone: 719-487-6100 License #100049466
Home Details
Home Type
- Single Family
Est. Annual Taxes
- $4,794
Year Built
- Built in 2012
Lot Details
- 2.59 Acre Lot
- Cul-De-Sac
- Landscaped with Trees
HOA Fees
- $17 Monthly HOA Fees
Parking
- 3 Car Attached Garage
- Heated Garage
- Garage Door Opener
- Driveway
Property Views
- Panoramic
- City
- Mountain
- Rock
Home Design
- Ranch Style House
- Shingle Roof
- Stone Siding
- Stucco
Interior Spaces
- 4,772 Sq Ft Home
- Crown Molding
- Ceiling height of 9 feet or more
- Ceiling Fan
- Great Room
- Walk-Out Basement
- Electric Dryer Hookup
Kitchen
- Double Self-Cleaning Oven
- Plumbed For Gas In Kitchen
- Range Hood
- Microwave
- Dishwasher
- Disposal
Flooring
- Wood
- Carpet
- Tile
Bedrooms and Bathrooms
- 5 Bedrooms
Outdoor Features
- Covered patio or porch
- Outdoor Gas Grill
Schools
- Palmer Lake Elementary School
- Lewis Palmer Middle School
- Lewis Palmer High School
Utilities
- Forced Air Heating and Cooling System
- Heating System Uses Natural Gas
- 1 Water Well
- Phone Available
Community Details
- Association fees include covenant enforcement
Map
Home Values in the Area
Average Home Value in this Area
Tax History
| Year | Tax Paid | Tax Assessment Tax Assessment Total Assessment is a certain percentage of the fair market value that is determined by local assessors to be the total taxable value of land and additions on the property. | Land | Improvement |
|---|---|---|---|---|
| 2024 | $4,681 | $76,480 | $21,880 | $54,600 |
| 2023 | $4,681 | $76,480 | $21,880 | $54,600 |
| 2022 | $4,922 | $72,750 | $16,900 | $55,850 |
| 2021 | $5,092 | $74,830 | $17,380 | $57,450 |
| 2020 | $4,514 | $63,630 | $15,550 | $48,080 |
| 2019 | $4,492 | $63,630 | $15,550 | $48,080 |
| 2018 | $4,246 | $56,960 | $15,880 | $41,080 |
| 2017 | $4,245 | $56,960 | $15,880 | $41,080 |
| 2016 | $3,628 | $51,990 | $15,820 | $36,170 |
| 2015 | $3,625 | $51,990 | $15,820 | $36,170 |
| 2014 | $3,613 | $49,510 | $16,390 | $33,120 |
Property History
| Date | Event | Price | Change | Sq Ft Price |
|---|---|---|---|---|
| 06/18/2025 06/18/25 | Price Changed | $1,299,000 | -3.8% | $272 / Sq Ft |
| 06/04/2025 06/04/25 | For Sale | $1,350,000 | -- | $283 / Sq Ft |
Purchase History
| Date | Type | Sale Price | Title Company |
|---|---|---|---|
| Warranty Deed | $650,000 | Empire Title Co Springs Llc |
Mortgage History
| Date | Status | Loan Amount | Loan Type |
|---|---|---|---|
| Open | $580,000 | New Conventional | |
| Closed | $481,000 | New Conventional | |
| Closed | $65,000 | Stand Alone Second | |
| Closed | $480,000 | New Conventional | |
| Closed | $60,000 | Future Advance Clause Open End Mortgage | |
| Closed | $400,000 | New Conventional | |
| Previous Owner | $386,961 | Future Advance Clause Open End Mortgage |
Similar Homes in Monument, CO
Source: Pikes Peak REALTOR® Services
MLS Number: 8955830
APN: 71162-02-018
