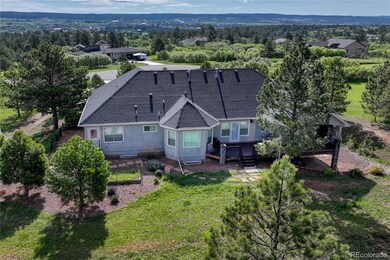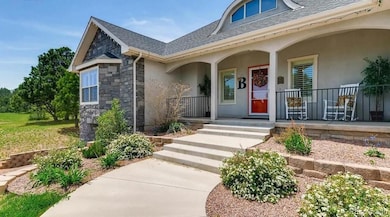
18376 Heavens Place Monument, CO 80132
Outer Monument NeighborhoodEstimated payment $7,612/month
Highlights
- Primary Bedroom Suite
- City View
- Meadow
- Lewis-Palmer Middle School Rated A
- 2.59 Acre Lot
- Wooded Lot
About This Home
The beautiful property is nestled in the heart of the stunning Forest View subdivision This newer custom home offers unmatched tranquility, framed by breathtaking mountain vistas and a beautifully wooded, level lot filled. Enjoy the perfect balance of privacy and panoramic scenery from nearly every corner of this exceptional property. Discover a bright, open-concept layout enhanced by gleaming hardwood floors and upscale finishes throughout. The gourmet kitchen features white cabinetry, a generous island bar, gas cooktop with hood, and contemporary lighting, all opening to the spacious living and dining areas. Wake up to views and trees in the main-level primary suite, complete with a large walk-in closet and private access to the covered composite deck—a true outdoor retreat with a wood-paneled ceiling, stone fireplace, and built-in soffit lighting. Whether sipping coffee in the morning or entertaining at sunset, you'll fall in love with the peaceful mountain backdrop. The main floor also offers a large secondary bedroom with bay window, a stylish full bath with custom tile. A BONUS, versatile bedroom suite (or private office) with its own entrance and bath on back of garage with private entrance. Functional spaces include a tiled mudroom with custom cubbies, an expansive laundry room with cabinetry, and an oversized 3-car garage with a dedicated gas furnace. Downstairs, a walkout basement awaits with a sprawling rec room, perfect for gatherings. You’ll find three more large bedrooms—two sharing a connected bath with dual vanities and a third with an adjacent bath. A dedicated homeschool or craft space features custom cabinetry and granite counters, and storage is abundant throughout. Outside the w/o, plumbed for future hot tub! Located minutes from National Forest trails & Historic Downtown Monument. Quick access to I-25 commute to Denver or COS. Top-rated Lewis-Palmer D38 School District. This home offers the perfect blend of nature, luxury, and convenience.
Listing Agent
RE/MAX Properties Inc Brokerage Email: Maggie.Easton@Wesellmore.Net,719-238-1223 License #100005720 Listed on: 06/04/2025

Co-Listing Agent
RE/MAX Properties Inc Brokerage Email: Maggie.Easton@Wesellmore.Net,719-238-1223 License #100049466
Home Details
Home Type
- Single Family
Est. Annual Taxes
- $4,794
Year Built
- Built in 2012
Lot Details
- 2.59 Acre Lot
- Cul-De-Sac
- East Facing Home
- Meadow
- Wooded Lot
- Property is zoned R-3
HOA Fees
- $17 Monthly HOA Fees
Parking
- 3 Car Attached Garage
- Heated Garage
- Insulated Garage
Property Views
- City
- Mountain
Home Design
- Frame Construction
- Composition Roof
- Stone Siding
- Stucco
Interior Spaces
- 1-Story Property
- Ceiling Fan
- Family Room
- Living Room
- Dining Room
- Bonus Room
- Laundry Room
Kitchen
- Eat-In Kitchen
- Double Self-Cleaning Oven
- Cooktop
- Microwave
- Dishwasher
- Kitchen Island
- Granite Countertops
- Disposal
Flooring
- Wood
- Carpet
- Tile
Bedrooms and Bathrooms
- 5 Bedrooms | 2 Main Level Bedrooms
- Primary Bedroom Suite
- Walk-In Closet
- Jack-and-Jill Bathroom
Basement
- Walk-Out Basement
- Basement Fills Entire Space Under The House
- Bedroom in Basement
- 3 Bedrooms in Basement
Outdoor Features
- Covered patio or porch
- Outdoor Fireplace
Schools
- Palmer Lake Elementary School
- Lewis-Palmer Middle School
- Lewis-Palmer High School
Utilities
- Forced Air Heating and Cooling System
- Heating System Uses Natural Gas
- Well
- Septic Tank
- Phone Available
- Cable TV Available
Community Details
- Forest View Estates Association, Phone Number (719) 481-2003
- Forest View Estates Subdivision
Listing and Financial Details
- Exclusions: All staging props, washer, dryer, work benches in garage, 3 freezers in garage, refrigerator in garage, storage shelves and gun safes in guest bedroom storage room in basement
- Assessor Parcel Number 71162-02-018
Map
Home Values in the Area
Average Home Value in this Area
Tax History
| Year | Tax Paid | Tax Assessment Tax Assessment Total Assessment is a certain percentage of the fair market value that is determined by local assessors to be the total taxable value of land and additions on the property. | Land | Improvement |
|---|---|---|---|---|
| 2025 | $4,794 | $81,440 | -- | -- |
| 2024 | $4,681 | $76,480 | $21,880 | $54,600 |
| 2023 | $4,681 | $76,480 | $21,880 | $54,600 |
| 2022 | $4,922 | $72,750 | $16,900 | $55,850 |
| 2021 | $5,092 | $74,830 | $17,380 | $57,450 |
| 2020 | $4,514 | $63,630 | $15,550 | $48,080 |
| 2019 | $4,492 | $63,630 | $15,550 | $48,080 |
| 2018 | $4,246 | $56,960 | $15,880 | $41,080 |
| 2017 | $4,245 | $56,960 | $15,880 | $41,080 |
| 2016 | $3,628 | $51,990 | $15,820 | $36,170 |
| 2015 | $3,625 | $51,990 | $15,820 | $36,170 |
| 2014 | $3,613 | $49,510 | $16,390 | $33,120 |
Property History
| Date | Event | Price | Change | Sq Ft Price |
|---|---|---|---|---|
| 06/18/2025 06/18/25 | Price Changed | $1,299,000 | -3.8% | $272 / Sq Ft |
| 06/04/2025 06/04/25 | For Sale | $1,350,000 | -- | $283 / Sq Ft |
Purchase History
| Date | Type | Sale Price | Title Company |
|---|---|---|---|
| Warranty Deed | $650,000 | Empire Title Co Springs Llc |
Mortgage History
| Date | Status | Loan Amount | Loan Type |
|---|---|---|---|
| Open | $580,000 | New Conventional | |
| Closed | $481,000 | New Conventional | |
| Closed | $65,000 | Stand Alone Second | |
| Closed | $480,000 | New Conventional | |
| Closed | $60,000 | Future Advance Clause Open End Mortgage | |
| Closed | $400,000 | New Conventional | |
| Previous Owner | $386,961 | Future Advance Clause Open End Mortgage |
Similar Homes in Monument, CO
Source: REcolorado®
MLS Number: 4891643
APN: 71162-02-018
- 780 Century Ln
- 16637 Elk Valley Trail
- 3143 Waterfront Dr
- 3373 Forest Lakes Dr
- 19975 Doewood Dr
- 1263 Walters Point
- 1320 Herman View Way
- 1030 Magic Lamp Way Unit 5A
- 1640 Plowman Place
- 820 Woodmoor Dr
- 16112 Old Forest Point
- 14546 Pine View Rd
- 698 Larimer Creek Dr
- 850 Merrimac River Way
- 15681 James Gate Place
- 517 Oxbow Dr
- 15329 Monument Ridge Ct
- 16089 Penn Central Way
- 14707 Allegiance Dr
- 002 Medford Dr






