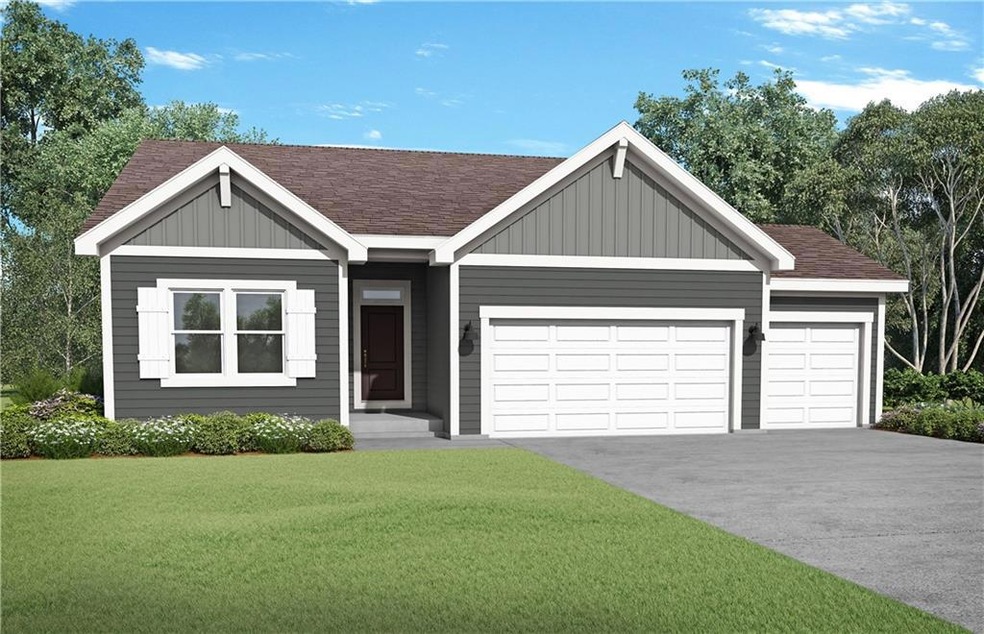18376 W 166th St Olathe, KS 66062
Estimated payment $3,719/month
Highlights
- Contemporary Architecture
- Recreation Room
- Great Room
- Prairie Creek Elementary School Rated A-
- Corner Lot
- Mud Room
About This Home
! The Westport in Abbey Valley has the Farmhouse Elevation as a Rance Style, Energy STAR Certified Home, by Award-Winning Summit Homes! Our Westport home plan welcomes you with a charming covered front porch that leads into a thoughtful layout. As you enter, you’ll find the first two bedrooms and a full bath. The main living area features a seamless open-concept design, connecting the great room, dining room, and kitchen. The kitchen is a highlight, with a spacious island and a walk-in pantry, offering ample storage and counter space for all your culinary needs. The primary suite is situated in a private corner of the home, creating a serene retreat. It includes a large walk-in closet and a well-appointed bathroom, providing both luxury and functionality. Looking for additional space? Consider finishing the lower level to include a rec room, another bedroom, and an extra bathroom, enhancing the versatility and functionality of your home. This stunning RANCH home with modern finishes is a stunner & Energy Star Certified!
Listing Agent
ReeceNichols- Leawood Town Center Brokerage Phone: 913-963-0375 License #00221172 Listed on: 06/28/2025
Home Details
Home Type
- Single Family
Year Built
- Built in 2025 | Under Construction
Lot Details
- 8,125 Sq Ft Lot
- South Facing Home
- Corner Lot
- Paved or Partially Paved Lot
- Sprinkler System
HOA Fees
- $120 Monthly HOA Fees
Parking
- 3 Car Attached Garage
Home Design
- Contemporary Architecture
- Ranch Style House
- Traditional Architecture
- Composition Roof
- Lap Siding
- Stone Trim
Interior Spaces
- Ceiling Fan
- Mud Room
- Entryway
- Great Room
- Combination Kitchen and Dining Room
- Recreation Room
- Carpet
Kitchen
- Breakfast Area or Nook
- Eat-In Kitchen
- Built-In Electric Oven
- Dishwasher
- Stainless Steel Appliances
- Kitchen Island
- Quartz Countertops
- Disposal
Bedrooms and Bathrooms
- 4 Bedrooms
- Walk-In Closet
- 3 Full Bathrooms
Laundry
- Laundry on main level
- Washer
Basement
- Sump Pump
- Stubbed For A Bathroom
- Natural lighting in basement
Home Security
- Home Security System
- Smart Thermostat
- Fire and Smoke Detector
Eco-Friendly Details
- Energy-Efficient Appliances
- Energy-Efficient Construction
- Energy-Efficient HVAC
- Energy-Efficient Lighting
- Energy-Efficient Thermostat
Schools
- Prairie Ridge Elementary School
- Spring Hill High School
Utilities
- Central Air
- Heating System Uses Natural Gas
- High-Efficiency Water Heater
Additional Features
- Playground
- City Lot
Listing and Financial Details
- Assessor Parcel Number DP00020000-0023
- $0 special tax assessment
Community Details
Overview
- Abbey Valley HOA
- Abbey Valley Subdivision, Westport Floorplan
Security
- Building Fire Alarm
Map
Home Values in the Area
Average Home Value in this Area
Property History
| Date | Event | Price | List to Sale | Price per Sq Ft |
|---|---|---|---|---|
| 06/29/2025 06/29/25 | Pending | -- | -- | -- |
| 06/28/2025 06/28/25 | For Sale | $572,922 | -- | $264 / Sq Ft |
Source: Heartland MLS
MLS Number: 2559533
- 18304 W 166th St
- 18232 W 166th St
- 18280 W 166th St
- 18257 W 166th St
- 18256 W 166th St
- 17833 W 166th St
- 16685 S Lind Rd
- 16567 S Stagecoach St
- 16601 S Lawson St
- 16553 S Stagecoach St
- Riverside Plan at Abbey Valley
- Sunflower Plan at Abbey Valley
- Winfield Plan at Abbey Valley
- Wildflower Plan at Abbey Valley
- Basswood Plan at Abbey Valley
- Sheffield Plan at Abbey Valley
- Somerset Plan at Abbey Valley
- 16502 S Stagecoach St
- 16488 S Stagecoach St
- 16785 S Ripley St

