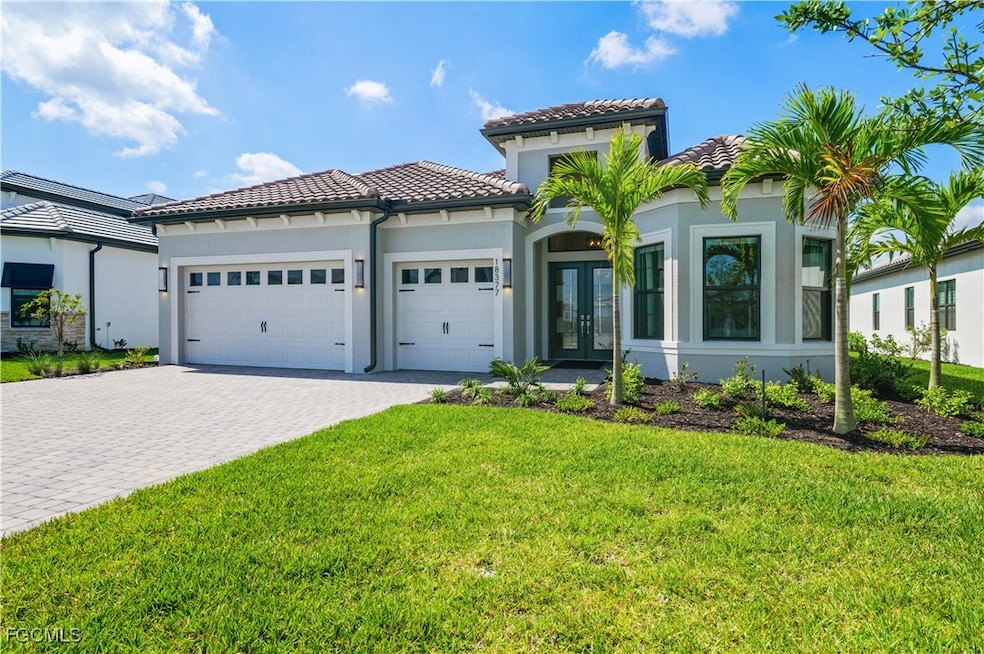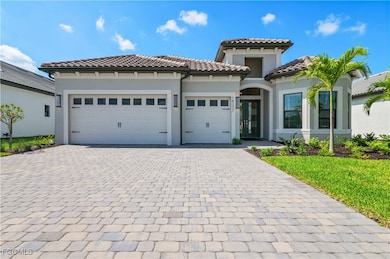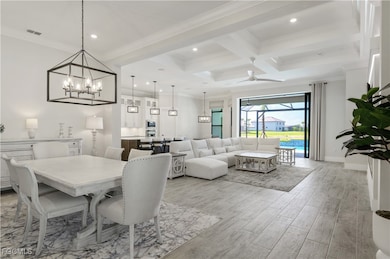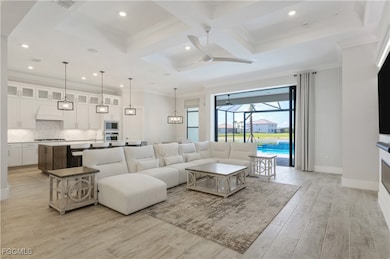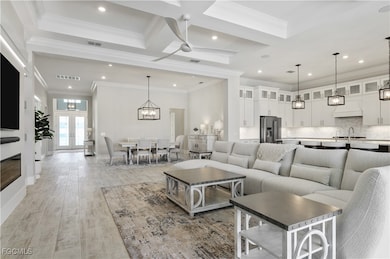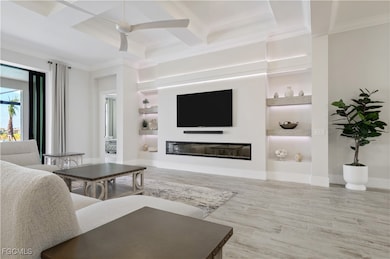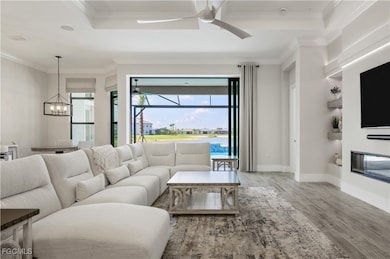
18377 Ridgeline Dr Estero, FL 33928
Estimated payment $8,270/month
Highlights
- Beach Front
- Fitness Center
- Heated In Ground Pool
- Pinewoods Elementary School Rated A-
- New Construction
- Gated Community
About This Home
**Why wait to build? This barely lived-in 2024 home in Verdana Village is move-in ready—* Brand New Furniture Negotiable!
Featuring nearly 3,000 sq ft, this 3-bed + flex room, 3.5-bath home is loaded with over $400K in luxury upgrades—level 6 tile, tray ceilings, custom entertainment wall with fireplace and Sonos surround sound, and a chef’s kitchen with quartz countertops, gas KitchenAid appliances, and 42” wood cabinets with additional custom glass uppers.
Enjoy panoramic lake views from your oversized saltwater pool and screened lanai wired for an outdoor kitchen. Additional perks: 3-car epoxy garage, motorized blinds, top level flooring, impact windows/doors, and smart home tech.
Live steps from world-class amenities: resort pool, bistro, indoor/outdoor sports courts (tennis/pickleball and basketball), fitness center, and more. Prime location near I-75, RSW, and the brand-new 2-story Publix. A must-see turnkey luxury home—just bring your suitcase!
Home Details
Home Type
- Single Family
Est. Annual Taxes
- $12,800
Year Built
- Built in 2024 | New Construction
Lot Details
- 10,197 Sq Ft Lot
- Lot Dimensions are 70 x 150 x 65 x 150
- Beach Front
- South Facing Home
- Oversized Lot
HOA Fees
Parking
- 3 Car Attached Garage
- Driveway
Home Design
- Contemporary Architecture
- Tile Roof
- Stucco
Interior Spaces
- 2,961 Sq Ft Home
- 1-Story Property
- Custom Mirrors
- Furnished or left unfurnished upon request
- Vaulted Ceiling
- Ceiling Fan
- Family Room
- Formal Dining Room
- Den
- Screened Porch
- Tile Flooring
- Lake Views
- Dryer
Kitchen
- Gas Cooktop
- Microwave
- Freezer
- Dishwasher
- Kitchen Island
Bedrooms and Bathrooms
- 3 Bedrooms
- Split Bedroom Floorplan
- Walk-In Closet
- Maid or Guest Quarters
- Dual Sinks
Home Security
- Security Gate
- Impact Glass
- High Impact Door
- Fire and Smoke Detector
Pool
- Heated In Ground Pool
- Gas Heated Pool
Outdoor Features
- Screened Patio
Utilities
- Central Air
- Heating System Uses Gas
- Sewer Assessments
- High Speed Internet
- Cable TV Available
Listing and Financial Details
- Tax Lot 6310
- Assessor Parcel Number 30-46-27-L3-0400A.6310
Community Details
Overview
- Association fees include ground maintenance, security
- Association Phone (239) 285-5462
- Verdana Village Subdivision
Amenities
- Restaurant
- Clubhouse
Recreation
- Tennis Courts
- Community Basketball Court
- Pickleball Courts
- Fitness Center
- Community Pool
- Park
- Dog Park
Security
- Gated Community
Map
Home Values in the Area
Average Home Value in this Area
Tax History
| Year | Tax Paid | Tax Assessment Tax Assessment Total Assessment is a certain percentage of the fair market value that is determined by local assessors to be the total taxable value of land and additions on the property. | Land | Improvement |
|---|---|---|---|---|
| 2024 | $3,350 | $20,463 | -- | -- |
| 2023 | $2,735 | $18,603 | $0 | $0 |
| 2022 | -- | -- | -- | -- |
Property History
| Date | Event | Price | Change | Sq Ft Price |
|---|---|---|---|---|
| 07/15/2025 07/15/25 | For Sale | $1,160,000 | -- | $392 / Sq Ft |
Purchase History
| Date | Type | Sale Price | Title Company |
|---|---|---|---|
| Warranty Deed | $1,072,700 | Pgp Title | |
| Warranty Deed | $1,072,700 | Pgp Title |
Similar Homes in Estero, FL
Source: Florida Gulf Coast Multiple Listing Service
MLS Number: 2025000197
APN: 30-46-27-L3-0400A.6310
- 18651 Ives Dr
- 20235 Millrun Dr
- 20250 Napa Loop
- 20564 Pebble Glen Dr
- 18579 Ives Dr
- 18297 Ridgeline Dr
- 20612 Greenwich Place
- 18293 Ridgeline Dr
- 18697 Ives Dr
- 20669 Greenwich Place
- 20260 Millrun Dr
- 20676 Napa Loop
- 18271 Ridgeline Dr
- 20150 Millrun Dr
- 20153 Hartford Blvd
- 20665 Napa Loop
- 20190 Hartford Blvd
- 20514 Pebble Glen Dr
- 20304 Napa Loop
- 18311 Ridgeline Dr
- 18312 Ridgeline Dr
- 18676 Ives Dr
- 20419 Pebble Glen Dr
- 20250 Napa Loop
- 20606 Greenwich Place
- 20285 Napa Loop
- 20601 Greenwich Place
- 20220 Millrun Dr
- 18297 Ridgeline Dr
- 18293 Ridgeline Dr
- 18546 Ives Dr
- 18271 Ridgeline Dr
- 20446 Napa Loop
- 19553 Hinkley Dr
- 19541 Hinkley Dr
- 19532 Hinkley Dr
- 19362 Hinkley Dr
