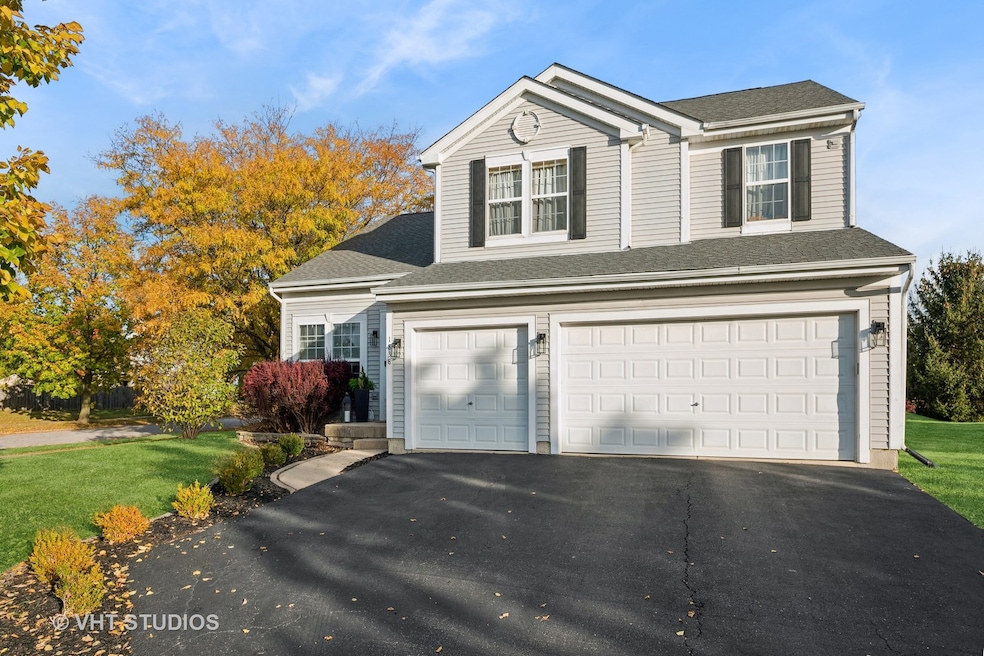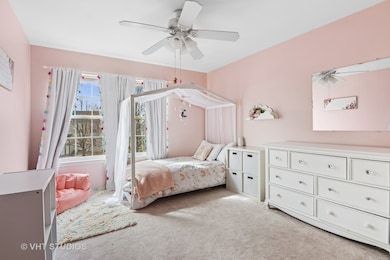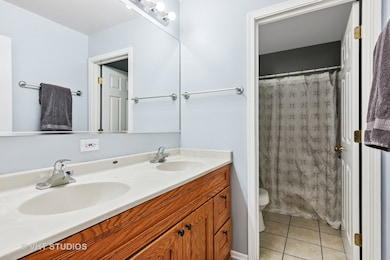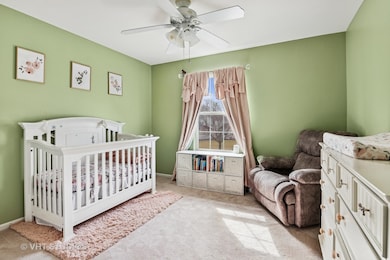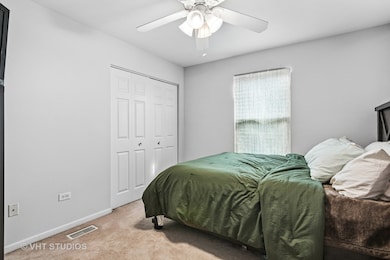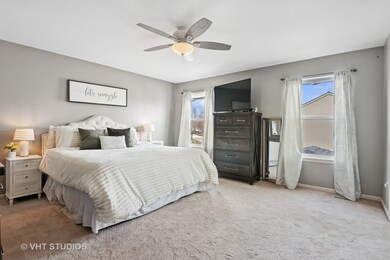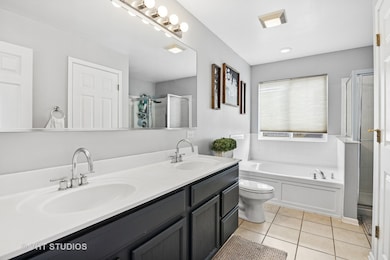
1838 Clarendon Ln Unit 3 Aurora, IL 60504
South Farnsworth NeighborhoodEstimated payment $3,123/month
Highlights
- Contemporary Architecture
- Wood Flooring
- Wine Refrigerator
- Property is near a park
- Corner Lot
- Home Office
About This Home
Bright and spacious 4-bedroom, 2.5-bath home with dramatic two-story cathedral ceilings that truly make a statement. The open-concept layout offers exceptional flow throughout the main level. A large living and dining area connects seamlessly to the generously sized family room, which leads into a spacious kitchen featuring granite countertops, white cabinetry, and stainless steel appliances-ideal for both everyday living and effortless entertaining. Natural light pours into the eating area just off the kitchen, where sliding glass doors open to a concrete patio-perfect for dining al fresco during the warmer months. A versatile room tucked at the back of the home overlooks the backyard and makes a great home office or playroom. A convenient laundry room off the 3-car garage and a powder room complete the first floor. Upstairs, you'll find four well-sized bedrooms, including a large primary suite with dual sinks, an oversized soaking tub, and a separate walk-in shower. A shared hall bath serves the additional bedrooms. The expansive basement offers ample storage and endless potential-whether you're looking to add a home gym, media room, or guest suite. Situated on a generous corner lot and just steps from a charming neighborhood playground, this home checks all the boxes for comfort, space, and location.
Home Details
Home Type
- Single Family
Est. Annual Taxes
- $7,884
Year Built
- Built in 2002
Lot Details
- 10,507 Sq Ft Lot
- Lot Dimensions are 125x90x125x90
- Corner Lot
- Paved or Partially Paved Lot
HOA Fees
- $27 Monthly HOA Fees
Parking
- 3 Car Garage
- Driveway
- Parking Included in Price
Home Design
- Contemporary Architecture
- Asphalt Roof
- Radon Mitigation System
- Concrete Perimeter Foundation
Interior Spaces
- 2,256 Sq Ft Home
- 2-Story Property
- Ceiling Fan
- Family Room
- Combination Dining and Living Room
- Home Office
- Unfinished Attic
Kitchen
- Range
- Microwave
- Dishwasher
- Wine Refrigerator
- Stainless Steel Appliances
- Disposal
Flooring
- Wood
- Carpet
Bedrooms and Bathrooms
- 4 Bedrooms
- 4 Potential Bedrooms
- Dual Sinks
- Soaking Tub
- Separate Shower
Laundry
- Laundry Room
- Dryer
- Washer
- Sink Near Laundry
Basement
- Basement Fills Entire Space Under The House
- Sump Pump
Home Security
- Home Security System
- Carbon Monoxide Detectors
Schools
- Olney C Allen Elementary School
- Henry W Cowherd Middle School
- East High School
Utilities
- Forced Air Heating and Cooling System
- Heating System Uses Natural Gas
- 200+ Amp Service
- Cable TV Available
Additional Features
- Patio
- Property is near a park
Community Details
- Natures Pointe Subdivision
Listing and Financial Details
- Homeowner Tax Exemptions
Map
Home Values in the Area
Average Home Value in this Area
Tax History
| Year | Tax Paid | Tax Assessment Tax Assessment Total Assessment is a certain percentage of the fair market value that is determined by local assessors to be the total taxable value of land and additions on the property. | Land | Improvement |
|---|---|---|---|---|
| 2023 | $7,884 | $113,496 | $19,224 | $94,272 |
| 2022 | $7,269 | $101,677 | $17,540 | $84,137 |
| 2021 | $7,158 | $94,663 | $16,330 | $78,333 |
| 2020 | $7,293 | $93,698 | $15,168 | $78,530 |
| 2019 | $7,851 | $95,098 | $14,054 | $81,044 |
| 2018 | $7,909 | $92,857 | $11,215 | $81,642 |
| 2017 | $7,740 | $84,926 | $10,334 | $74,592 |
| 2016 | $7,855 | $80,650 | $8,858 | $71,792 |
| 2015 | -- | $72,393 | $7,617 | $64,776 |
| 2014 | -- | $67,318 | $7,326 | $59,992 |
| 2013 | -- | $60,309 | $7,221 | $53,088 |
Property History
| Date | Event | Price | Change | Sq Ft Price |
|---|---|---|---|---|
| 04/20/2025 04/20/25 | Pending | -- | -- | -- |
| 04/15/2025 04/15/25 | For Sale | $440,000 | +47.7% | $195 / Sq Ft |
| 08/16/2019 08/16/19 | Sold | $298,000 | -0.6% | $106 / Sq Ft |
| 06/20/2019 06/20/19 | Pending | -- | -- | -- |
| 05/23/2019 05/23/19 | For Sale | $299,900 | +33.3% | $107 / Sq Ft |
| 12/31/2014 12/31/14 | Sold | $225,000 | -4.2% | $80 / Sq Ft |
| 11/11/2014 11/11/14 | Pending | -- | -- | -- |
| 10/10/2014 10/10/14 | Price Changed | $234,900 | -1.7% | $84 / Sq Ft |
| 08/03/2014 08/03/14 | For Sale | $238,900 | -- | $85 / Sq Ft |
Deed History
| Date | Type | Sale Price | Title Company |
|---|---|---|---|
| Warranty Deed | $298,000 | Citywide Title Corporation | |
| Warranty Deed | $225,000 | None Available | |
| Warranty Deed | $190,000 | Fidelity Natl Title Ins Co | |
| Warranty Deed | $300,000 | None Available | |
| Special Warranty Deed | $243,000 | -- |
Mortgage History
| Date | Status | Loan Amount | Loan Type |
|---|---|---|---|
| Open | $302,626 | VA | |
| Closed | $304,407 | VA | |
| Previous Owner | $213,750 | New Conventional | |
| Previous Owner | $152,000 | New Conventional | |
| Previous Owner | $60,000 | Stand Alone Second | |
| Previous Owner | $240,000 | Purchase Money Mortgage | |
| Previous Owner | $382,000 | Unknown | |
| Previous Owner | $193,633 | Unknown | |
| Previous Owner | $194,075 | No Value Available |
Similar Homes in Aurora, IL
Source: Midwest Real Estate Data (MRED)
MLS Number: 12338542
APN: 15-25-457-013
- 1879 Clarendon Ln
- 1882 Cattail Cir
- 1778 Hickory Park Ln
- 1760 Linden Park Ln
- 1747 Hickory Park Ln
- 761 Serendipity Dr Unit 6196
- 734 Four Seasons Blvd Unit 9098
- 631 Serendipity Dr Unit 9215
- 676 Four Seasons Blvd Unit A034
- 714 Four Seasons Blvd Unit A017
- 656 Four Seasons Blvd Unit A046
- 606 Four Seasons Blvd Unit A082
- 709 Four Seasons Blvd Unit A144
- 1616 Linden Park Ln Unit 7076
- 947 Four Seasons Blvd Unit 6266
- 924 Symphony Dr Unit 7036
- 782 Inverness Dr
- 2379 Waterbury Cir
- 1633 Victoria Park Cir Unit A196
- 873 Symphony Dr Unit 7144
