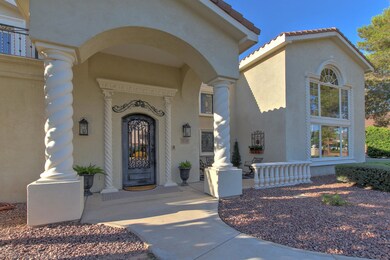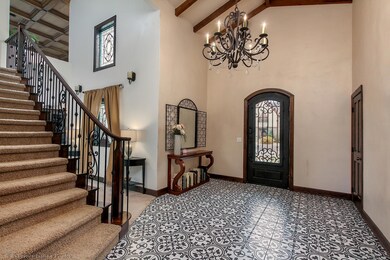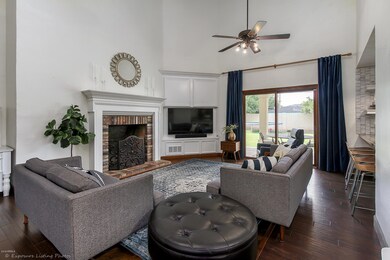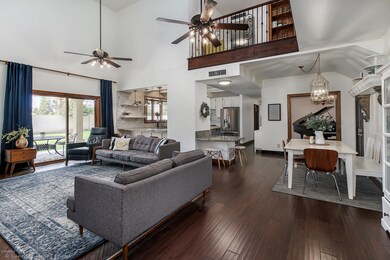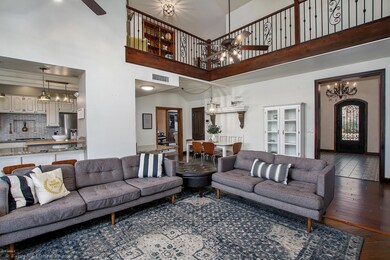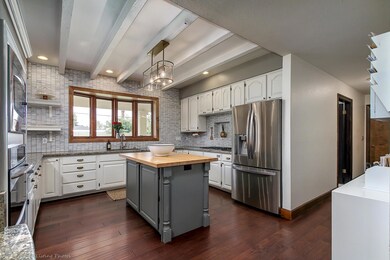
1838 E Elmwood St Mesa, AZ 85203
North Central Mesa NeighborhoodHighlights
- 0.42 Acre Lot
- Wood Flooring
- 2 Fireplaces
- Franklin at Brimhall Elementary School Rated A
- Main Floor Primary Bedroom
- Granite Countertops
About This Home
As of June 2023This elegant custom home located in sought after Millet Manor subdivision is just what you have been looking for! The moment you enter the neighborhood you feel the charismatic charm it has to offer. With almost 4900 SF, 6 bedrooms, 4 full baths, 2 1/2 baths, and a spacious bonus room for entertaining there is plenty of room for for everyone. Entering the front door you will be greeted by soaring ceilings, elegant updates and much more. The master bedrooms are located downstairs and the other 4 bedrooms are located upstairs. The bonus room gives 2 of the bedrooms & jack and jill bathroom its own private living quarters if desired. The sizable grassy back yard features an RV gate, fruit tree lined fence, and an upstairs deck to enjoy the beautiful Arizona weather. 3D TOUR IN PHOTOS
Last Agent to Sell the Property
Wesley Parker
My Home Group Real Estate License #SA659611000 Listed on: 06/15/2019
Home Details
Home Type
- Single Family
Est. Annual Taxes
- $2,862
Year Built
- Built in 1980
Lot Details
- 0.42 Acre Lot
- Block Wall Fence
- Front and Back Yard Sprinklers
- Sprinklers on Timer
- Grass Covered Lot
Parking
- 7 Open Parking Spaces
- 3 Car Garage
- Circular Driveway
Home Design
- Wood Frame Construction
- Tile Roof
- Block Exterior
- Stucco
Interior Spaces
- 4,889 Sq Ft Home
- 2-Story Property
- Central Vacuum
- 2 Fireplaces
- Double Pane Windows
- Security System Owned
- Washer and Dryer Hookup
Kitchen
- Breakfast Bar
- Gas Cooktop
- Built-In Microwave
- Kitchen Island
- Granite Countertops
Flooring
- Wood
- Carpet
- Stone
- Tile
Bedrooms and Bathrooms
- 6 Bedrooms
- Primary Bedroom on Main
- Remodeled Bathroom
- 6 Bathrooms
- Dual Vanity Sinks in Primary Bathroom
- Bathtub With Separate Shower Stall
Outdoor Features
- Balcony
- Covered patio or porch
Schools
- Hawthorne Elementary School
- Poston Junior High School
- Mountain View High School
Utilities
- Central Air
- Heating System Uses Natural Gas
- Water Softener
- High Speed Internet
- Cable TV Available
Community Details
- No Home Owners Association
- Association fees include no fees
- Built by Custom
- Millett Manor Subdivision
Listing and Financial Details
- Tax Lot 13
- Assessor Parcel Number 137-02-098
Ownership History
Purchase Details
Home Financials for this Owner
Home Financials are based on the most recent Mortgage that was taken out on this home.Purchase Details
Home Financials for this Owner
Home Financials are based on the most recent Mortgage that was taken out on this home.Purchase Details
Purchase Details
Home Financials for this Owner
Home Financials are based on the most recent Mortgage that was taken out on this home.Purchase Details
Home Financials for this Owner
Home Financials are based on the most recent Mortgage that was taken out on this home.Purchase Details
Home Financials for this Owner
Home Financials are based on the most recent Mortgage that was taken out on this home.Purchase Details
Home Financials for this Owner
Home Financials are based on the most recent Mortgage that was taken out on this home.Similar Homes in the area
Home Values in the Area
Average Home Value in this Area
Purchase History
| Date | Type | Sale Price | Title Company |
|---|---|---|---|
| Warranty Deed | $850,000 | Empire Title Agency | |
| Warranty Deed | $605,000 | Empire West Title Agency Llc | |
| Interfamily Deed Transfer | -- | None Available | |
| Warranty Deed | $370,000 | Chicago Title Insurance Co | |
| Interfamily Deed Transfer | -- | Capital Title Agency Inc | |
| Interfamily Deed Transfer | -- | Capital Title Agency Inc | |
| Interfamily Deed Transfer | -- | Stewart Title & Trust | |
| Interfamily Deed Transfer | -- | -- | |
| Quit Claim Deed | -- | -- |
Mortgage History
| Date | Status | Loan Amount | Loan Type |
|---|---|---|---|
| Open | $680,000 | New Conventional | |
| Previous Owner | $50,000 | Credit Line Revolving | |
| Previous Owner | $542,000 | New Conventional | |
| Previous Owner | $60,500 | Credit Line Revolving | |
| Previous Owner | $483,938 | New Conventional | |
| Previous Owner | $389,000 | New Conventional | |
| Previous Owner | $430,000 | Negative Amortization | |
| Previous Owner | $60,000 | Credit Line Revolving | |
| Previous Owner | $296,000 | New Conventional | |
| Previous Owner | $240,000 | No Value Available | |
| Previous Owner | $156,050 | No Value Available | |
| Previous Owner | $25,000 | Seller Take Back |
Property History
| Date | Event | Price | Change | Sq Ft Price |
|---|---|---|---|---|
| 06/14/2023 06/14/23 | Sold | $850,000 | -5.6% | $174 / Sq Ft |
| 05/09/2023 05/09/23 | Pending | -- | -- | -- |
| 05/04/2023 05/04/23 | For Sale | $900,000 | +48.8% | $184 / Sq Ft |
| 09/05/2019 09/05/19 | Sold | $605,000 | 0.0% | $124 / Sq Ft |
| 07/19/2019 07/19/19 | Price Changed | $605,000 | -1.6% | $124 / Sq Ft |
| 06/28/2019 06/28/19 | Price Changed | $615,000 | -2.4% | $126 / Sq Ft |
| 06/15/2019 06/15/19 | For Sale | $630,000 | -- | $129 / Sq Ft |
Tax History Compared to Growth
Tax History
| Year | Tax Paid | Tax Assessment Tax Assessment Total Assessment is a certain percentage of the fair market value that is determined by local assessors to be the total taxable value of land and additions on the property. | Land | Improvement |
|---|---|---|---|---|
| 2025 | $3,226 | $38,869 | -- | -- |
| 2024 | $3,263 | $37,018 | -- | -- |
| 2023 | $3,263 | $62,030 | $12,400 | $49,630 |
| 2022 | $3,192 | $47,810 | $9,560 | $38,250 |
| 2021 | $3,279 | $45,410 | $9,080 | $36,330 |
| 2020 | $3,235 | $38,430 | $7,680 | $30,750 |
| 2019 | $2,997 | $36,860 | $7,370 | $29,490 |
| 2018 | $2,862 | $40,360 | $8,070 | $32,290 |
| 2017 | $2,772 | $40,350 | $8,070 | $32,280 |
| 2016 | $2,721 | $39,430 | $7,880 | $31,550 |
| 2015 | $2,569 | $31,780 | $6,350 | $25,430 |
Agents Affiliated with this Home
-
Shelly Tchida

Seller's Agent in 2023
Shelly Tchida
Superlative Realty
(602) 363-5420
1 in this area
57 Total Sales
-
L
Buyer's Agent in 2023
Lana Short
West USA Realty
-
W
Seller's Agent in 2019
Wesley Parker
My Home Group
-
Connie Wong

Buyer's Agent in 2019
Connie Wong
Superlative Realty
(602) 359-9580
30 Total Sales
Map
Source: Arizona Regional Multiple Listing Service (ARMLS)
MLS Number: 5940457
APN: 137-02-098
- 1712 E Fairfield St
- 1710 E Enrose St
- 1859 E 8th St
- 1905 E Downing St
- 2059 E Brown Rd Unit 35
- 844 N Oracle
- 2125 E Elmwood St
- 1834 E Glencove St
- 1711 E Glencove St
- 715 N Gilbert Rd
- 731 N Oracle
- 740 N Oracle
- 840 N Acacia
- 2011 E Gary Cir
- 1650 E Gary St
- 1829 E Decatur St
- 2113 E Glencove St
- 2041 E Des Moines St
- 624 N Ashbrook
- 1541 E Glencove St

