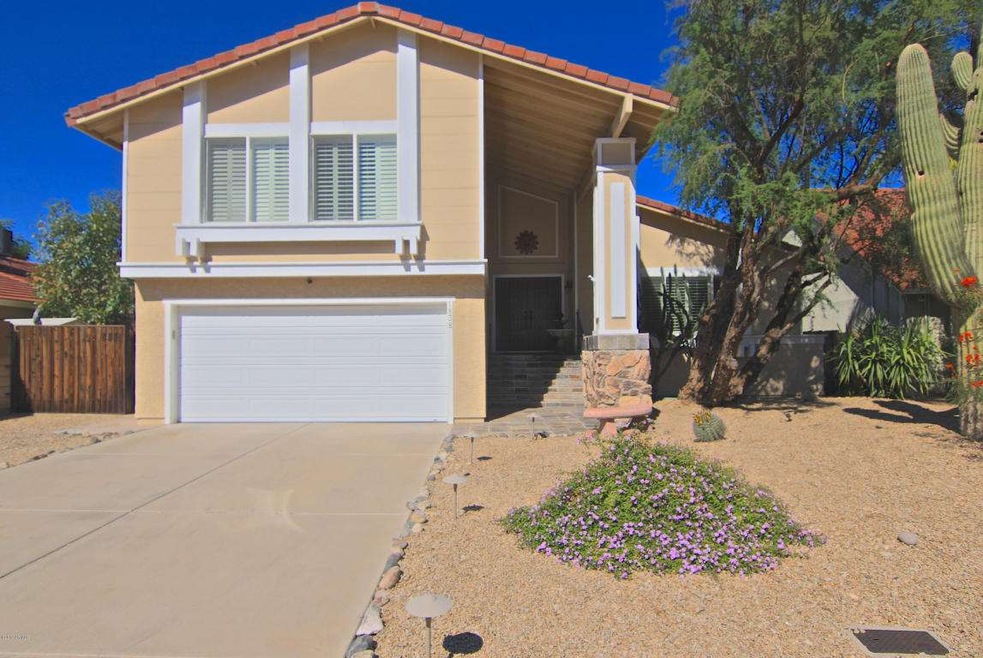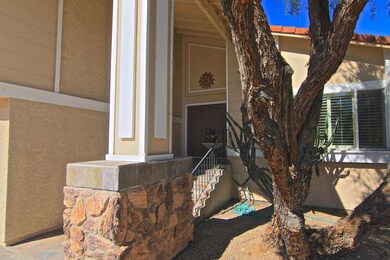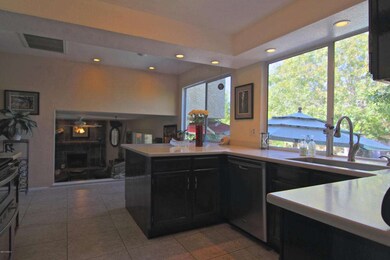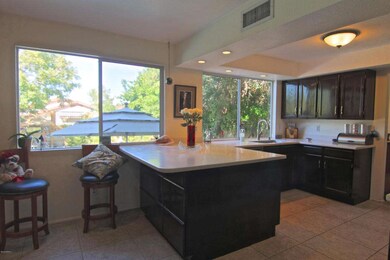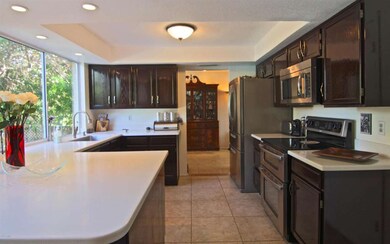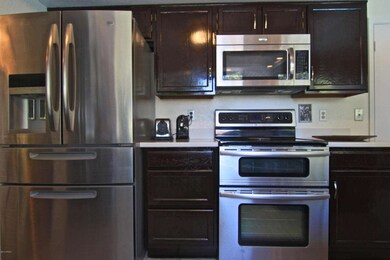
1838 E Redfield Rd Phoenix, AZ 85022
Paradise Valley NeighborhoodHighlights
- Private Pool
- RV Gated
- Mountain View
- Shadow Mountain High School Rated A-
- Gated Parking
- Vaulted Ceiling
About This Home
As of November 2020**REDUCED**STUNNING FULL REMODEL! Short walk to Lookout Mountain preserve. Slate entry walkway & water fountain leads you to your DREAM HOME. Exceptional details throughout this unique tri-level home include upgraded stainless steel appliances, corian counters, wood shutters, real wood engineered flooring and 20x20 porcelain tile. Luxurious master bath w/ jetted heated tub and pebble rock shower floor. Family room boasts wet bar & slate fireplace. Backyard oasis with retractable patio awning, sparkling pool, built-in bbq, mature fruit trees, mountain views, several flagstone seating areas & outdoor TV – an entertainer’s delight! Garage outfitted with built-in cabinets, work bench & refrigerator. Outside shed & RV parking. See doc tab for conclusive list of upgrades. - too many to l Surround sound throughout home. All windows changed to Pella vinyl dual pane. New Garage Door and opener. No popcorn ceilings. Fruit trees consist of 2 orange, 1 lemon and 1 grape fruit. Paradise Valley School District. MOVE IN READY!
Last Agent to Sell the Property
AZ Seville Realty, LLC License #SA535552000 Listed on: 10/24/2014
Last Buyer's Agent
Lucas Kane
eXp Realty License #BR645653000

Home Details
Home Type
- Single Family
Est. Annual Taxes
- $1,398
Year Built
- Built in 1987
Lot Details
- 7,389 Sq Ft Lot
- Desert faces the front and back of the property
- Block Wall Fence
- Front and Back Yard Sprinklers
- Grass Covered Lot
Parking
- 2 Car Garage
- Garage Door Opener
- Gated Parking
- RV Gated
Home Design
- Wood Frame Construction
- Tile Roof
- Stucco
Interior Spaces
- 2,019 Sq Ft Home
- 3-Story Property
- Wet Bar
- Vaulted Ceiling
- Double Pane Windows
- Family Room with Fireplace
- Mountain Views
Kitchen
- Eat-In Kitchen
- Built-In Microwave
Flooring
- Wood
- Tile
Bedrooms and Bathrooms
- 4 Bedrooms
- Primary Bathroom is a Full Bathroom
- 2.5 Bathrooms
- Dual Vanity Sinks in Primary Bathroom
- Hydromassage or Jetted Bathtub
- Bathtub With Separate Shower Stall
Outdoor Features
- Private Pool
- Covered patio or porch
- Outdoor Storage
- Built-In Barbecue
Schools
- Hidden Hills Elementary School
- Shea Middle School
- Paradise Valley High School
Utilities
- Refrigerated Cooling System
- Heating Available
- High Speed Internet
- Cable TV Available
Community Details
- No Home Owners Association
- Association fees include no fees
- Built by ELLIOTT
- Cave Creek Unit 3 Subdivision
Listing and Financial Details
- Tax Lot 473
- Assessor Parcel Number 214-50-144
Ownership History
Purchase Details
Home Financials for this Owner
Home Financials are based on the most recent Mortgage that was taken out on this home.Purchase Details
Purchase Details
Purchase Details
Home Financials for this Owner
Home Financials are based on the most recent Mortgage that was taken out on this home.Purchase Details
Home Financials for this Owner
Home Financials are based on the most recent Mortgage that was taken out on this home.Purchase Details
Purchase Details
Home Financials for this Owner
Home Financials are based on the most recent Mortgage that was taken out on this home.Purchase Details
Purchase Details
Purchase Details
Home Financials for this Owner
Home Financials are based on the most recent Mortgage that was taken out on this home.Similar Homes in Phoenix, AZ
Home Values in the Area
Average Home Value in this Area
Purchase History
| Date | Type | Sale Price | Title Company |
|---|---|---|---|
| Warranty Deed | $423,000 | First American Title Ins Co | |
| Interfamily Deed Transfer | -- | None Available | |
| Interfamily Deed Transfer | -- | None Available | |
| Interfamily Deed Transfer | -- | Stewart Title & Trust Of Pho | |
| Warranty Deed | $280,000 | Stewart Title & Trust Of Pho | |
| Interfamily Deed Transfer | -- | None Available | |
| Warranty Deed | $231,000 | Arizona Title Agency Inc | |
| Interfamily Deed Transfer | -- | Century Title Agency | |
| Interfamily Deed Transfer | -- | -- | |
| Warranty Deed | $176,900 | -- | |
| Interfamily Deed Transfer | -- | Security Title Agency |
Mortgage History
| Date | Status | Loan Amount | Loan Type |
|---|---|---|---|
| Open | $310,000 | New Conventional | |
| Previous Owner | $266,000 | New Conventional | |
| Previous Owner | $183,000 | New Conventional | |
| Previous Owner | $80,000 | Unknown | |
| Previous Owner | $184,800 | Purchase Money Mortgage | |
| Previous Owner | $138,650 | No Value Available |
Property History
| Date | Event | Price | Change | Sq Ft Price |
|---|---|---|---|---|
| 11/12/2020 11/12/20 | Sold | $423,000 | +1.2% | $210 / Sq Ft |
| 10/04/2020 10/04/20 | Pending | -- | -- | -- |
| 09/25/2020 09/25/20 | For Sale | $418,000 | +49.3% | $207 / Sq Ft |
| 02/12/2015 02/12/15 | Sold | $280,000 | -3.1% | $139 / Sq Ft |
| 12/31/2014 12/31/14 | Price Changed | $289,000 | -3.3% | $143 / Sq Ft |
| 12/05/2014 12/05/14 | Price Changed | $299,000 | -3.5% | $148 / Sq Ft |
| 10/24/2014 10/24/14 | For Sale | $310,000 | -- | $154 / Sq Ft |
Tax History Compared to Growth
Tax History
| Year | Tax Paid | Tax Assessment Tax Assessment Total Assessment is a certain percentage of the fair market value that is determined by local assessors to be the total taxable value of land and additions on the property. | Land | Improvement |
|---|---|---|---|---|
| 2025 | $1,997 | $23,668 | -- | -- |
| 2024 | $1,951 | $22,541 | -- | -- |
| 2023 | $1,951 | $38,970 | $7,790 | $31,180 |
| 2022 | $1,933 | $31,020 | $6,200 | $24,820 |
| 2021 | $1,965 | $27,100 | $5,420 | $21,680 |
| 2020 | $1,898 | $26,320 | $5,260 | $21,060 |
| 2019 | $1,906 | $24,570 | $4,910 | $19,660 |
| 2018 | $1,837 | $24,360 | $4,870 | $19,490 |
| 2017 | $1,754 | $22,080 | $4,410 | $17,670 |
| 2016 | $1,726 | $21,170 | $4,230 | $16,940 |
| 2015 | $1,602 | $17,960 | $3,590 | $14,370 |
Agents Affiliated with this Home
-

Seller's Agent in 2020
Kim Grant
HomeSmart
(602) 404-8110
14 in this area
69 Total Sales
-

Buyer's Agent in 2020
Michael Fingleton
HomeSmart
(602) 481-1996
3 in this area
29 Total Sales
-
t
Seller's Agent in 2015
trisha euper
AZ Seville Realty, LLC
(480) 518-3164
21 Total Sales
-
L
Buyer's Agent in 2015
Lucas Kane
eXp Realty
Map
Source: Arizona Regional Multiple Listing Service (ARMLS)
MLS Number: 5190460
APN: 214-50-144
- 1901 E Hearn Rd
- 1813 E Sheena Dr
- 1935 E Seminole Dr
- 1548 E Estrid Ave
- 1837 E Presidio Rd
- 1953 E Presidio Rd
- 13606 N 21st Place Unit 19
- 1702 E Calle Santa Cruz Unit 29
- 1502 E Estrid Ave
- 14829 N 18th Place
- 14254 N 23rd Place
- 13415 N 21st Place
- 13402 N 21st Place Unit 5
- 2331 E Evans Dr
- 2326 E Evans Dr
- 2339 E Evans Dr
- 2033 E Hillery Dr Unit 2
- 13221 N 17th Place
- 1951 E Janice Way
- 13036 N 19th St
