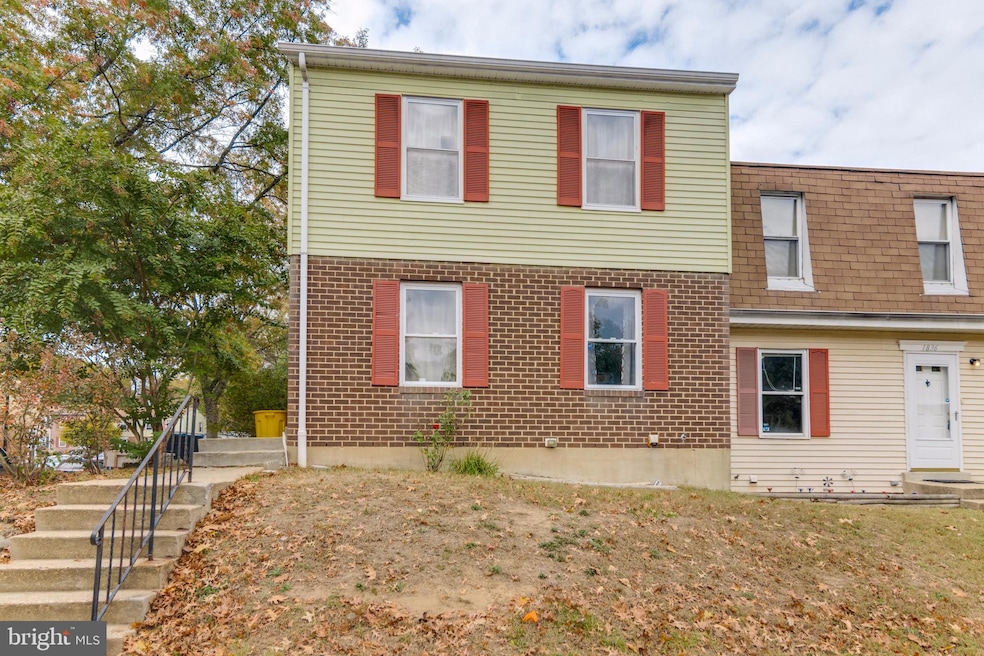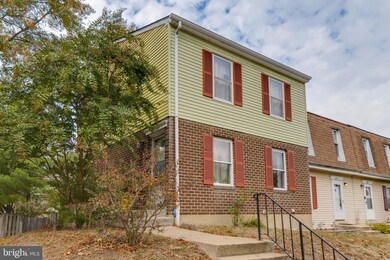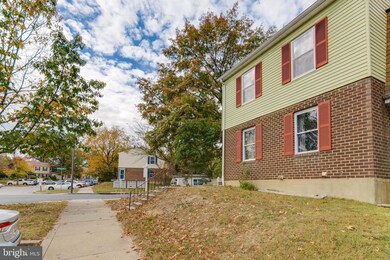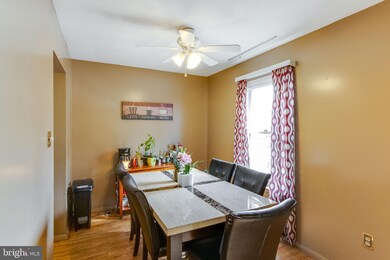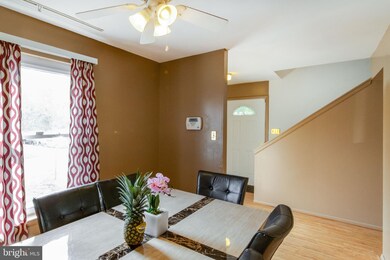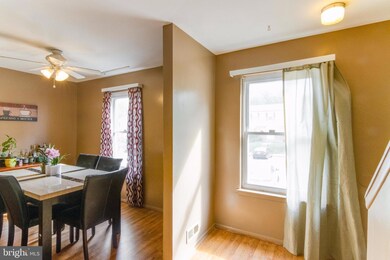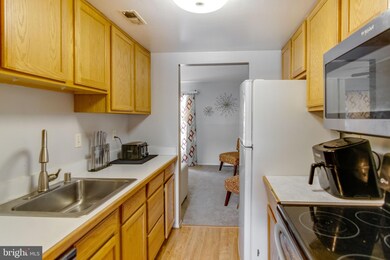
1838 Oriole Ct Severn, MD 21144
Estimated Value: $246,000 - $324,000
Highlights
- Open Floorplan
- Community Pool
- Bathtub with Shower
- Traditional Architecture
- Galley Kitchen
- Patio
About This Home
As of December 2021Back on the market. Buyers got cold feet. Welcome to 1838 Oriole Court! This charming end of group townhome is completely move in ready and simply waiting for it's new owners. Main level offers a traditional floor plan with spacious dining room leading into galley kitchen with stainless appliances and upgraded flooring. Just off the kitchen you'll find a huge family room with plush carpet and twin double hung windows providing plenty of natural light. Just before heading upstairs you'll find the conveniently located half bath, rounding out the main level. On the upper level you'll find three nicely sized bedrooms with double closets and full bathroom with tub shower. Fully finished lower level offers great additional living space and plenty of extra storage! Plus convenient access through the sliding glass doors to the fully fenced backyard. Buyers will love being a part of this well maintained community with low condo fees! Plus you're just a short drive to Reece Road, making easy access for many commuter routes!
Townhouse Details
Home Type
- Townhome
Est. Annual Taxes
- $1,588
Year Built
- Built in 1979
HOA Fees
- $195 Monthly HOA Fees
Home Design
- Traditional Architecture
- Brick Exterior Construction
- Vinyl Siding
Interior Spaces
- Property has 3 Levels
- Open Floorplan
- Family Room
- Living Room
- Dining Room
- Carpet
- Galley Kitchen
- Finished Basement
Bedrooms and Bathrooms
- 3 Bedrooms
- En-Suite Primary Bedroom
- Bathtub with Shower
Laundry
- Laundry Room
- Laundry on lower level
Parking
- On-Street Parking
- 2 Assigned Parking Spaces
Schools
- Meade Heights Elementary School
- Macarthur Middle School
- Meade High School
Utilities
- Central Air
- Heat Pump System
- Electric Water Heater
Additional Features
- Patio
- Back Yard Fenced
Listing and Financial Details
- Assessor Parcel Number 020475390015823
Community Details
Overview
- Spring Meadows C Community
- Spring Meadows Condo Subdivision
- Property Manager
Recreation
- Community Pool
Pet Policy
- Pets allowed on a case-by-case basis
Ownership History
Purchase Details
Home Financials for this Owner
Home Financials are based on the most recent Mortgage that was taken out on this home.Similar Homes in the area
Home Values in the Area
Average Home Value in this Area
Purchase History
| Date | Buyer | Sale Price | Title Company |
|---|---|---|---|
| Grey William R | $68,900 | -- |
Mortgage History
| Date | Status | Borrower | Loan Amount |
|---|---|---|---|
| Open | Grey William Randall | $180,000 | |
| Closed | Grey William Randall | $22,450 | |
| Closed | Grey Peggy L | $79,000 | |
| Closed | Grey William Randall | $131,600 | |
| Closed | Grey William R | $69,589 |
Property History
| Date | Event | Price | Change | Sq Ft Price |
|---|---|---|---|---|
| 12/17/2021 12/17/21 | Sold | $198,000 | -1.0% | $136 / Sq Ft |
| 11/19/2021 11/19/21 | Pending | -- | -- | -- |
| 11/14/2021 11/14/21 | For Sale | $199,900 | 0.0% | $137 / Sq Ft |
| 11/06/2021 11/06/21 | Pending | -- | -- | -- |
| 10/27/2021 10/27/21 | For Sale | $199,900 | -- | $137 / Sq Ft |
Tax History Compared to Growth
Tax History
| Year | Tax Paid | Tax Assessment Tax Assessment Total Assessment is a certain percentage of the fair market value that is determined by local assessors to be the total taxable value of land and additions on the property. | Land | Improvement |
|---|---|---|---|---|
| 2024 | $2,253 | $166,733 | $0 | $0 |
| 2023 | $2,021 | $148,267 | $0 | $0 |
| 2022 | $1,718 | $129,800 | $15,000 | $114,800 |
| 2021 | $2,898 | $119,300 | $0 | $0 |
| 2020 | $1,376 | $108,800 | $0 | $0 |
| 2019 | $2,667 | $98,300 | $15,000 | $83,300 |
| 2018 | $997 | $98,300 | $15,000 | $83,300 |
| 2017 | $1,351 | $98,300 | $0 | $0 |
| 2016 | -- | $99,900 | $0 | $0 |
| 2015 | -- | $99,900 | $0 | $0 |
| 2014 | -- | $99,900 | $0 | $0 |
Agents Affiliated with this Home
-
Thomas Harrison

Seller's Agent in 2021
Thomas Harrison
VYBE Realty
(410) 361-0411
2 in this area
166 Total Sales
-
Michael Griesser

Seller Co-Listing Agent in 2021
Michael Griesser
VYBE Realty
(443) 896-3886
4 in this area
214 Total Sales
-
Ralph Oliver

Buyer's Agent in 2021
Ralph Oliver
EXP Realty, LLC
(202) 701-8664
3 in this area
17 Total Sales
Map
Source: Bright MLS
MLS Number: MDAA2000679
APN: 04-753-90015823
- 1825 Jaybird Ct
- 1806 Graybird Ct
- 8307 Jennel Ct
- 1855 Eagle Ct
- 1904 Artillery Ln
- 8205 Parham Ct
- 8217 Tomlinson Ct
- 1562 Falling Brook Ct
- 8233 Tomlinson Ct
- 8405 Gannon Ct
- 1747 Glebe Creek Way
- 2652 Rainy Spring Ct
- 8538 Golden Eagle Ln
- 2503 Blue Water Blvd
- 2021 Brigadier Blvd
- 1914 Scaffold Way
- 1910 Scaffold Way
- 2156 Commissary Cir
- 1915 Bulrush Ct
- 2104 Commissary Cir
- 1838 Oriole Ct
- 1836 Oriole Ct Unit 31
- 1834 Oriole Ct
- 1832 Oriole Ct
- 1830 Oriole Ct
- 1828 Oriole Ct
- 1826 Oriole Ct
- 1842 Robin Ct
- 1824 Oriole Ct
- 1837 Jaybird Ct
- 1839 Jaybird Ct
- 1841 Jaybird Ct
- 1835 Jaybird Ct
- 1844 Robin Ct
- 1837 Oriole Ct
- 1839 Oriole Ct
- 1835 Oriole Ct
- 1833 Jaybird Ct
- 1833 Oriole Ct
- 1846 Robin Ct
