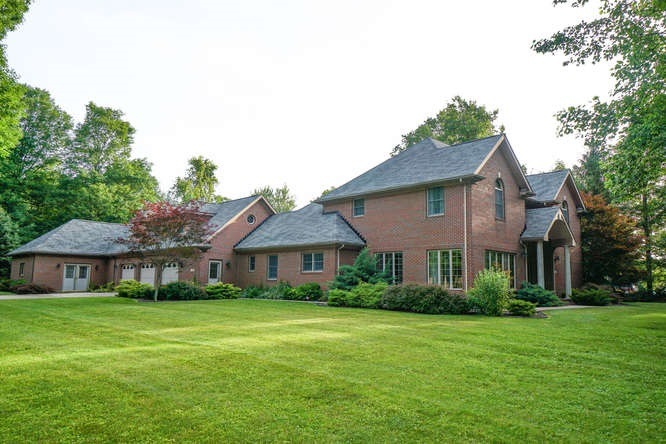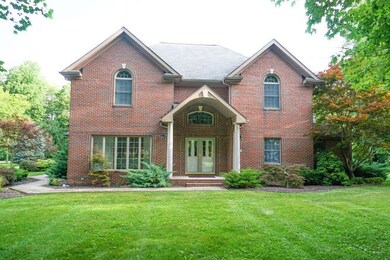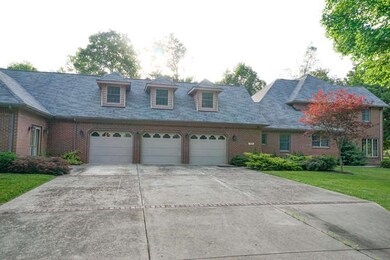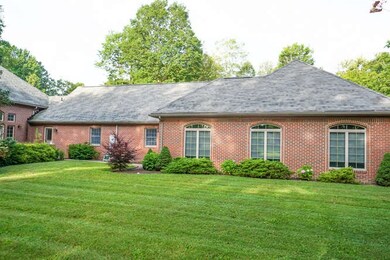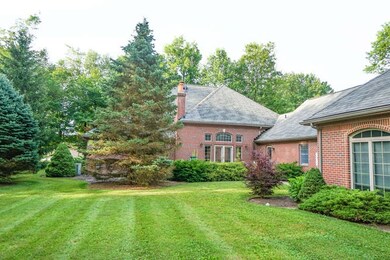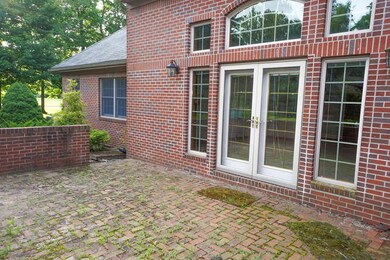
1838 Timber Ridge Ct Kokomo, IN 46902
Wildcat NeighborhoodHighlights
- Indoor Pool
- Primary Bedroom Suite
- Fireplace in Bedroom
- Western Middle School Rated A-
- 1.32 Acre Lot
- Partially Wooded Lot
About This Home
As of April 2021One of a kind all brick home on 1.32 acres in Timber Valley Subdivision with indoor swimming pool with retractable cover in separate all brick pool house attached to home with full bath and bar. This custom built home has it all!! 3 possible 4 bedrooms and 4.5 baths with full unfinished basement with 9' ceilings, plumbed for full bath. 3 car garage with added finished bay for 4th car or workshop. Upon entering spacious 2 story open foyer you will find a curved wooden staircase and beautiful hardwood floored library and dining room with inlaid hardwood, sun room and 2 story great room with brick full wall fireplace leading to quiet brick courtyard. Master bedroom on main level with fireplace and trayed ceiling, large walk in closet, huge master bath and sitting area with sink, garden tub, double vanity with quartz counter tops and separate shower. Kitchen offers Custom Cherry Cabinets and quartz counters, all appliances and separate breakfast nook for everyday eating along with large pantry. Large laundry on main level with full bath and separate staircase to unfinished attic area for storage of future expansion. Upstairs are two large bedrooms and room for possible 4th bedroom, full bath and loft area. Oak 6 panel solid wood doors thru out. This is truly a rare find on beautiful wooded city lot backing up to quiet cul de sac. Serious inquiries only please.
Home Details
Home Type
- Single Family
Est. Annual Taxes
- $8,802
Year Built
- Built in 1993
Lot Details
- 1.32 Acre Lot
- Landscaped
- Corner Lot
- Partially Wooded Lot
Parking
- 4 Car Attached Garage
- Garage Door Opener
- Driveway
Home Design
- Traditional Architecture
- Brick Exterior Construction
- Poured Concrete
- Shingle Roof
- Asphalt Roof
Interior Spaces
- 2-Story Property
- Wet Bar
- Built-in Bookshelves
- Woodwork
- Tray Ceiling
- Ceiling height of 9 feet or more
- Ceiling Fan
- Wood Burning Fireplace
- Gas Log Fireplace
- Double Pane Windows
- Entrance Foyer
- Great Room
- Living Room with Fireplace
- 2 Fireplaces
- Formal Dining Room
- Workshop
- Walkup Attic
Kitchen
- Eat-In Kitchen
- Walk-In Pantry
- Stone Countertops
- Built-In or Custom Kitchen Cabinets
- Disposal
Flooring
- Wood
- Parquet
- Carpet
- Ceramic Tile
Bedrooms and Bathrooms
- 3 Bedrooms
- Fireplace in Bedroom
- Primary Bedroom Suite
- Walk-In Closet
- Double Vanity
- Bathtub With Separate Shower Stall
- Garden Bath
Laundry
- Laundry on main level
- Washer Hookup
Unfinished Basement
- Basement Fills Entire Space Under The House
- Crawl Space
Home Security
- Storm Doors
- Fire and Smoke Detector
Outdoor Features
- Indoor Pool
- Patio
Location
- Suburban Location
Utilities
- Forced Air Heating and Cooling System
- Heating System Uses Gas
- Cable TV Available
Community Details
- Community Pool
Listing and Financial Details
- Assessor Parcel Number 34-09-23-103-015.000-006
Ownership History
Purchase Details
Home Financials for this Owner
Home Financials are based on the most recent Mortgage that was taken out on this home.Purchase Details
Home Financials for this Owner
Home Financials are based on the most recent Mortgage that was taken out on this home.Similar Homes in the area
Home Values in the Area
Average Home Value in this Area
Purchase History
| Date | Type | Sale Price | Title Company |
|---|---|---|---|
| Deed | $465,000 | -- | |
| Warranty Deed | $465,000 | Maugans J Conrad | |
| Warranty Deed | -- | Brady Joan M |
Mortgage History
| Date | Status | Loan Amount | Loan Type |
|---|---|---|---|
| Open | $543,900 | VA | |
| Previous Owner | $415,000 | New Conventional |
Property History
| Date | Event | Price | Change | Sq Ft Price |
|---|---|---|---|---|
| 04/19/2021 04/19/21 | Sold | $525,000 | -4.5% | $133 / Sq Ft |
| 02/22/2021 02/22/21 | For Sale | $549,900 | +18.3% | $140 / Sq Ft |
| 07/27/2018 07/27/18 | Sold | $465,000 | -9.7% | $118 / Sq Ft |
| 06/18/2018 06/18/18 | Pending | -- | -- | -- |
| 05/05/2018 05/05/18 | Price Changed | $514,900 | -18.3% | $131 / Sq Ft |
| 07/01/2017 07/01/17 | For Sale | $629,900 | -- | $160 / Sq Ft |
Tax History Compared to Growth
Tax History
| Year | Tax Paid | Tax Assessment Tax Assessment Total Assessment is a certain percentage of the fair market value that is determined by local assessors to be the total taxable value of land and additions on the property. | Land | Improvement |
|---|---|---|---|---|
| 2024 | $6,076 | $616,900 | $60,100 | $556,800 |
| 2023 | $6,076 | $593,200 | $60,100 | $533,100 |
| 2022 | $6,583 | $555,300 | $60,100 | $495,200 |
| 2021 | $6,232 | $518,800 | $60,100 | $458,700 |
| 2020 | $5,843 | $491,300 | $56,400 | $434,900 |
| 2019 | $5,756 | $469,400 | $56,400 | $413,000 |
| 2018 | $5,703 | $464,100 | $56,400 | $407,700 |
| 2017 | $8,802 | $412,400 | $56,400 | $356,000 |
Agents Affiliated with this Home
-
Gina Key

Seller's Agent in 2021
Gina Key
The Hardie Group
(765) 210-9275
8 in this area
1,003 Total Sales
-
Missy Jackson

Buyer's Agent in 2021
Missy Jackson
RE/MAX
(765) 454-7308
2 in this area
167 Total Sales
Map
Source: Indiana Regional MLS
MLS Number: 201730158
APN: 34-09-23-103-017.000-006
- 1740 Pond View Dr
- 1813 Hunter's Cove Cir
- 2187 Beech Tree Ct
- 2191 Beech Tree Ct
- 2179 Beech Tree Ct
- 1766 Hunter's Cove Cir
- 2161 Maple Leaf Dr
- 3202 Crooked Stick Dr
- 3139 Crooked Stick Dr
- 1702 Timber Valley Ct
- 3059 Emerald Ct
- 2026 Oak Leaf Ct
- 1545 W 400 S
- 4153 Lake Windemere Ln
- 4156 Sheffield Cir
- 4104 Blue Spruce Hill Rd
- 3055 Emerald Ct
- 0 W Alto Rd
- 4251 Coventry Dr
- 763 W 400 S
