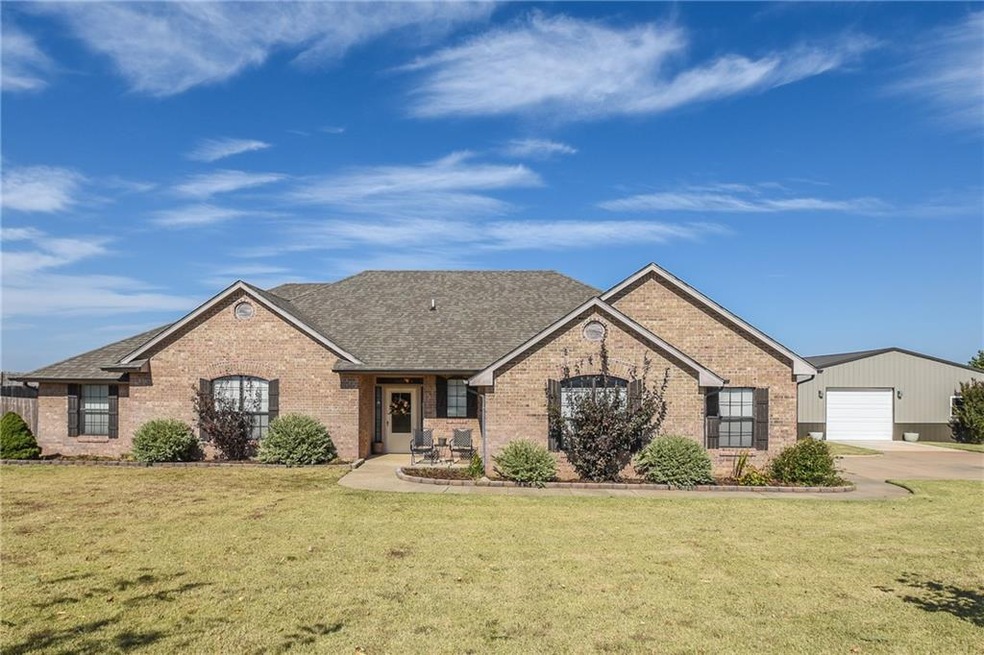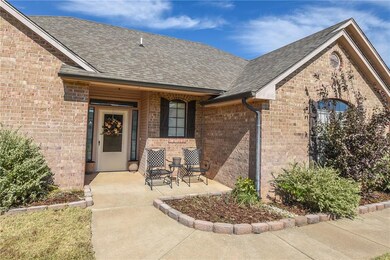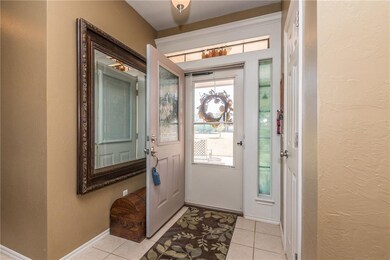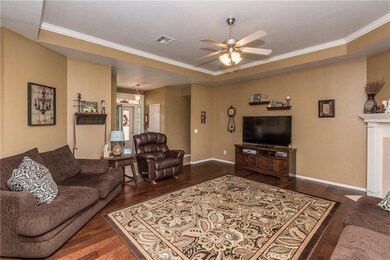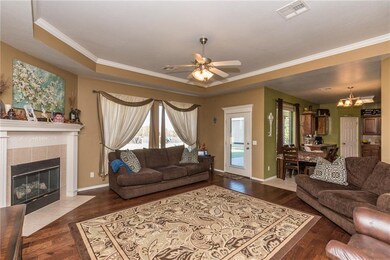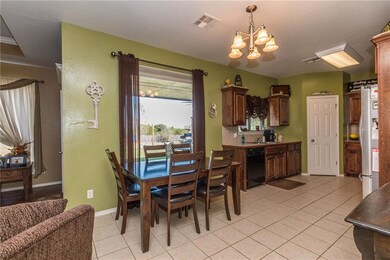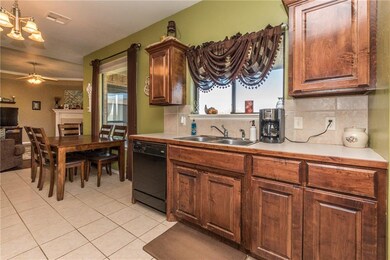
1838 Twin Spires Trail Guthrie, OK 73044
East Guthrie NeighborhoodEstimated Value: $284,802
Highlights
- Traditional Architecture
- Wood Flooring
- 2 Car Attached Garage
- Fogarty Elementary School Rated 9+
- Covered patio or porch
- Interior Lot
About This Home
As of November 2015Beautifully maintained traditional home on .99 Acre. Decorator colors in the spacious living with corner fireplace and wood floor add to the personality of the home. Tile floors in all traffic and wet areas of home. Bedroom carpet recently replaced. Master bathroom features corner tub, separate shower, double sinks and walk-in closet. The dining area overlooks the covered patio and large backyard. A 30x40 insulated building with double doors is an additional feature. The garage has a 10 person storm shelter.
Last Listed By
Suzanne Stephens
CB/Mike Jones Company Listed on: 10/16/2015
Home Details
Home Type
- Single Family
Est. Annual Taxes
- $2,035
Year Built
- Built in 2006
Lot Details
- 0.99 Acre Lot
- South Facing Home
- Wood Fence
- Interior Lot
HOA Fees
- $11 Monthly HOA Fees
Parking
- 2 Car Attached Garage
- Garage Door Opener
- Driveway
Home Design
- Traditional Architecture
- Brick Exterior Construction
- Slab Foundation
- Composition Roof
Interior Spaces
- 1,773 Sq Ft Home
- 1-Story Property
- Woodwork
- Metal Fireplace
- Window Treatments
- Laundry Room
Kitchen
- Electric Oven
- Electric Range
- Free-Standing Range
- Microwave
- Dishwasher
- Disposal
Flooring
- Wood
- Carpet
- Tile
Bedrooms and Bathrooms
- 3 Bedrooms
- 2 Full Bathrooms
Outdoor Features
- Covered patio or porch
- Outbuilding
Utilities
- Central Heating and Cooling System
- Aerobic Septic System
Community Details
- Association fees include greenbelt
- Mandatory home owners association
Listing and Financial Details
- Tax Lot 15
Ownership History
Purchase Details
Purchase Details
Home Financials for this Owner
Home Financials are based on the most recent Mortgage that was taken out on this home.Purchase Details
Home Financials for this Owner
Home Financials are based on the most recent Mortgage that was taken out on this home.Purchase Details
Purchase Details
Home Financials for this Owner
Home Financials are based on the most recent Mortgage that was taken out on this home.Purchase Details
Purchase Details
Purchase Details
Similar Homes in Guthrie, OK
Home Values in the Area
Average Home Value in this Area
Purchase History
| Date | Buyer | Sale Price | Title Company |
|---|---|---|---|
| Haubrich Jesse K | $190,000 | First American Title | |
| Hall James | $177,500 | Oklahoma City Abstract &Titl | |
| Blue Ribbon Construction Llc | $19,500 | Old Republic Title Company | |
| Gum Whitney D | $162,500 | Logan County Abstract Compan | |
| Shields Jeffrey D | -- | None Available | |
| Blue Ribbon Construction Llc | -- | None Available | |
| Brown F Dale | $157,500 | None Available |
Mortgage History
| Date | Status | Borrower | Loan Amount |
|---|---|---|---|
| Previous Owner | Haubrich Jesse K | $152,000 | |
| Previous Owner | Hall James | $174,284 | |
| Previous Owner | Gum Whitney D | $159,544 | |
| Previous Owner | Shields Jeffery D | $218,601 |
Property History
| Date | Event | Price | Change | Sq Ft Price |
|---|---|---|---|---|
| 11/25/2015 11/25/15 | Sold | $177,500 | 0.0% | $100 / Sq Ft |
| 10/26/2015 10/26/15 | Pending | -- | -- | -- |
| 10/16/2015 10/16/15 | For Sale | $177,500 | -- | $100 / Sq Ft |
Tax History Compared to Growth
Tax History
| Year | Tax Paid | Tax Assessment Tax Assessment Total Assessment is a certain percentage of the fair market value that is determined by local assessors to be the total taxable value of land and additions on the property. | Land | Improvement |
|---|---|---|---|---|
| 2021 | $2,035 | $21,038 | $2,152 | $18,886 |
| 2020 | $1,897 | $20,423 | $2,152 | $18,271 |
| 2019 | $1,814 | $19,464 | $2,152 | $17,312 |
| 2018 | $1,760 | $19,464 | $2,152 | $17,312 |
| 2017 | $1,744 | $19,651 | $2,152 | $17,499 |
| 2016 | $1,778 | $19,491 | $2,152 | $17,339 |
| 2014 | $1,372 | $17,980 | $2,152 | $15,828 |
| 2013 | -- | $19,500 | $2,285 | $17,215 |
Agents Affiliated with this Home
-
S
Seller's Agent in 2015
Suzanne Stephens
CB/Mike Jones Company
-
R
Seller Co-Listing Agent in 2015
Ron Stephens
CB/Mike Jones Company
-
Lesley Thomas

Buyer's Agent in 2015
Lesley Thomas
Keller Williams Central OK ED
(405) 471-1771
133 Total Sales
Map
Source: MLSOK
MLS Number: 707599
APN: 0047545
- 1825 Preakness Path
- 812 Stella Trail
- 7550 Harvey Rd
- 2901 E Camp Dr
- 8891 South Pine
- 0 Lisa Ln
- 204 Cristina Dr
- 8520 Antler Ln
- 11930 Blue Heron Creek
- 1652 Sunset Run
- 1626 Sunset Run
- 1600 Sunset Run
- 1578 Sunset Run
- 1552 Sunset Run
- 201 Stella Trail
- 225 Stella Trail
- 3945 E Camp Dr Unit Lot 2
- 3945 E Camp Dr Unit lot 1
- 3945 E Camp Dr
- 6119 S Sooner Rd
- 1838 Twin Spires Trail
- 1837 Twin Spires Trail
- 1806 Twin Spires Trail
- 2049 Saddlecloth Trail
- 1900 Twin Spires Trail
- 1901 Twin Spires Trail
- 1807 Twin Spires Trail
- 1950 Twin Spires Trail
- 2025 Saddlecloth Trail
- 1765 Twin Spires Trail
- 1734 Twin Spires Trail
- 2003 Saddlecloth Trail
- 7204 Champion Cir
- 1735 Twin Spires Trail
- 2064 Saddlecloth Trail
- 1983 Saddlecloth Trail
- 2055 Saddlecloth Trail
- 2055 Saddlecloth Trail
- 1705 Twin Spires Trail
