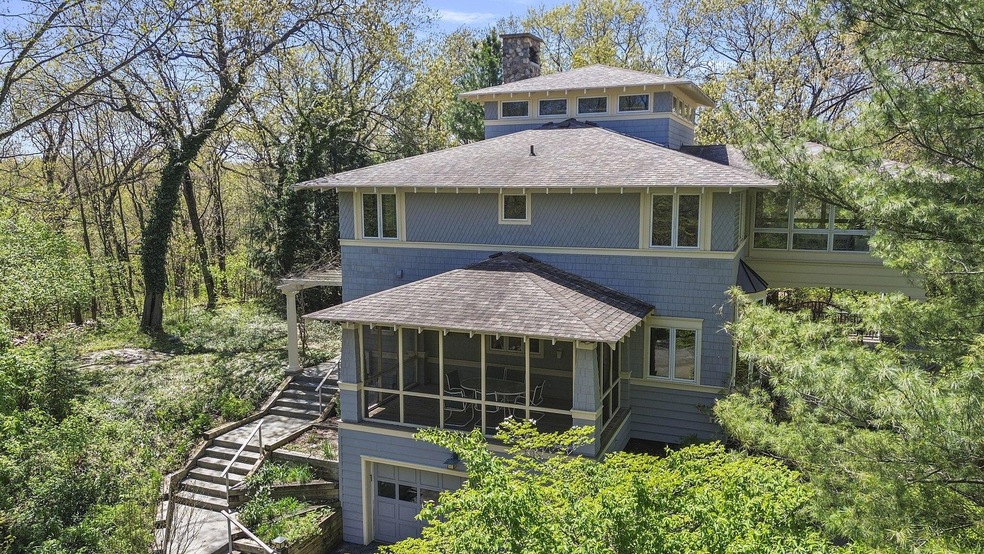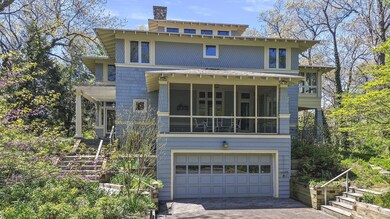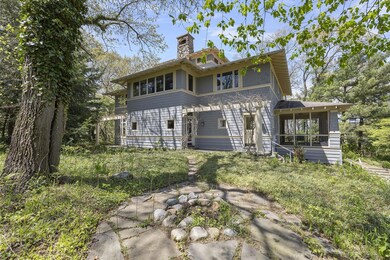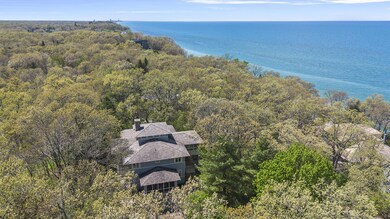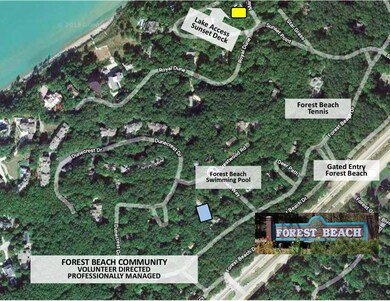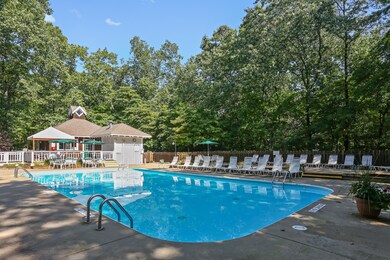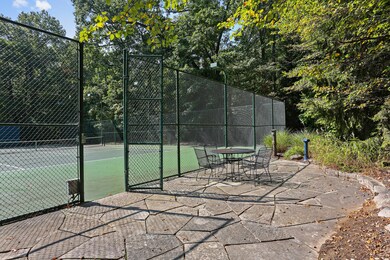
18382 Mariner Ridge New Buffalo, MI 49117
Highlights
- Water Access
- Craftsman Architecture
- Deck
- New Buffalo Elementary School Rated A
- Clubhouse
- Family Room with Fireplace
About This Home
As of January 2025Overlooking Lake Michigan, enjoy peaceful privacy atop the highest point in Forest Beach Estates. With an exterior that honors craftsman style and an interior of visually striking post and beam, celebrated architect John Banks collaborated with the owners to create a practical design that works well for two, yet enthusiastically accommodates a large gathering of family and friends. Quality construction by Norm Zielke Builders, with an artfully crafted fieldstone fireplace that extends through all three floors. The dramatic stonework serves as the focal point of the two-story living room. The main floor features a primary bedroom suite with a study, screened room, covered porch, and generous kitchen with lakeside dining area. Upstairs you'll find 4 guest bedrooms, 2 full baths, plus the "Lake Room", boasting splendid lake views through the treetops. The finished lower level has a large bonus room, full bath, family room with fireplace, and plenty of room for games, along with an oversized two-car attached garage. The over one half acre parcel offers space for outdoor play, a firepit and woodland adventures. Forest Beach is a gated, golf cart friendly community featuring tennis, lakefront access, community club house, and swimming pool. Forest Beach is just minutes from downtown New Buffalo via the bike and hike Marquette Greenway, coming fall of 2024.
Last Agent to Sell the Property
Berkshire Hathaway HomeServices Chicago License #6501365132 Listed on: 04/28/2024

Last Buyer's Agent
Unrepresented Buyer
Non-Member
Home Details
Home Type
- Single Family
Est. Annual Taxes
- $15,120
Year Built
- Built in 1993
Lot Details
- 0.79 Acre Lot
- Property fronts a private road
- Shrub
- Wooded Lot
HOA Fees
- $367 Monthly HOA Fees
Parking
- 2 Car Attached Garage
- Garage Door Opener
Home Design
- Craftsman Architecture
- Shingle Roof
- Wood Siding
Interior Spaces
- 5,193 Sq Ft Home
- 3-Story Property
- Built-In Desk
- Vaulted Ceiling
- Ceiling Fan
- Skylights
- Wood Burning Fireplace
- Gas Log Fireplace
- Bay Window
- Mud Room
- Family Room with Fireplace
- 3 Fireplaces
- Living Room with Fireplace
- Dining Area
- Den with Fireplace
- Screened Porch
- Home Security System
Kitchen
- Eat-In Kitchen
- Oven
- Cooktop
- Microwave
- Dishwasher
- Kitchen Island
Flooring
- Wood
- Carpet
- Tile
Bedrooms and Bathrooms
- 5 Bedrooms | 1 Main Level Bedroom
Laundry
- Laundry Room
- Laundry on main level
- Dryer
- Washer
- Sink Near Laundry
Finished Basement
- Walk-Out Basement
- Crawl Space
Outdoor Features
- Water Access
- Deck
- Patio
Utilities
- Forced Air Heating and Cooling System
- Heating System Uses Natural Gas
- Septic System
- Cable TV Available
Community Details
Overview
- Association fees include trash, snow removal
- Built by John Banks Architect, Norm Zielke Builder
- Forest Beach Subdivision
Amenities
- Clubhouse
Recreation
- Tennis Courts
- Community Pool
Ownership History
Purchase Details
Home Financials for this Owner
Home Financials are based on the most recent Mortgage that was taken out on this home.Purchase Details
Purchase Details
Purchase Details
Similar Homes in New Buffalo, MI
Home Values in the Area
Average Home Value in this Area
Purchase History
| Date | Type | Sale Price | Title Company |
|---|---|---|---|
| Deed | $1,370,000 | None Listed On Document | |
| Deed | $1,370,000 | None Listed On Document | |
| Warranty Deed | -- | Fat | |
| Interfamily Deed Transfer | -- | None Available | |
| Deed | $240,000 | -- |
Mortgage History
| Date | Status | Loan Amount | Loan Type |
|---|---|---|---|
| Open | $1,096,000 | New Conventional | |
| Closed | $1,096,000 | New Conventional | |
| Previous Owner | $293,785 | Unknown |
Property History
| Date | Event | Price | Change | Sq Ft Price |
|---|---|---|---|---|
| 01/03/2025 01/03/25 | Sold | $1,370,000 | -5.5% | $264 / Sq Ft |
| 09/30/2024 09/30/24 | Price Changed | $1,450,000 | -7.9% | $279 / Sq Ft |
| 07/15/2024 07/15/24 | Price Changed | $1,575,000 | -6.0% | $303 / Sq Ft |
| 06/06/2024 06/06/24 | Price Changed | $1,675,000 | -5.6% | $323 / Sq Ft |
| 04/28/2024 04/28/24 | For Sale | $1,775,000 | -- | $342 / Sq Ft |
Tax History Compared to Growth
Tax History
| Year | Tax Paid | Tax Assessment Tax Assessment Total Assessment is a certain percentage of the fair market value that is determined by local assessors to be the total taxable value of land and additions on the property. | Land | Improvement |
|---|---|---|---|---|
| 2025 | $16,637 | $935,300 | $0 | $0 |
| 2024 | $10,671 | $635,600 | $0 | $0 |
| 2023 | $10,163 | $582,600 | $0 | $0 |
| 2022 | $9,679 | $573,300 | $0 | $0 |
| 2021 | $14,589 | $552,100 | $105,900 | $446,200 |
| 2020 | $14,274 | $560,000 | $0 | $0 |
| 2019 | $14,119 | $549,000 | $105,900 | $443,100 |
| 2018 | $13,961 | $465,600 | $0 | $0 |
| 2017 | $14,043 | $470,200 | $0 | $0 |
| 2016 | $13,239 | $461,200 | $0 | $0 |
| 2015 | $13,164 | $419,600 | $0 | $0 |
| 2014 | $8,606 | $368,400 | $0 | $0 |
Agents Affiliated with this Home
-
Rob Gow

Seller's Agent in 2025
Rob Gow
Berkshire Hathaway HomeServices Chicago
(269) 612-4104
153 Total Sales
-
U
Buyer's Agent in 2025
Unrepresented Buyer
Non-Member
Map
Source: Southwestern Michigan Association of REALTORS®
MLS Number: 24020462
APN: 11-13-2400-0019-01-1
- 18654 Oldfield Rd
- 18636 Forest Beach Dr
- 18702 Old Field Rd
- 18743 Old Field Rd
- 18655 Forest Beach Dr
- 18657 Forest Beach Dr
- 18774 Old Field Rd
- 52214 Main Dr
- 18706 Leonard Ct
- 18722 Parkview Dr
- 18734 Leonard Ct
- 13078 Fedde Ave
- 18790 Park View Dr
- 18855 Lonergan St
- 1321 Shore Dr
- 18335 Oakland Dr
- 1111 Shore Dr
- 1116 Shore Dr
- 50102 Alpine Blvd
- 819 W Michigan St
