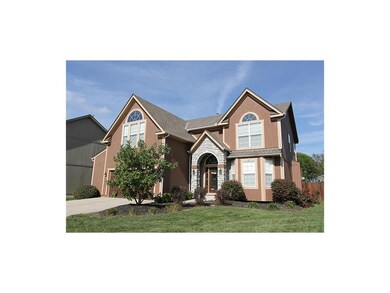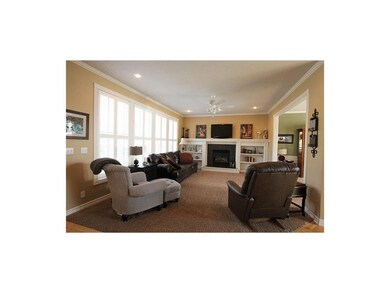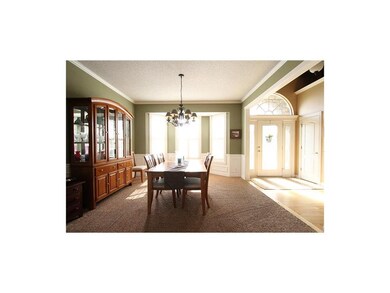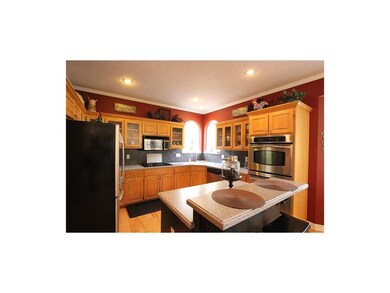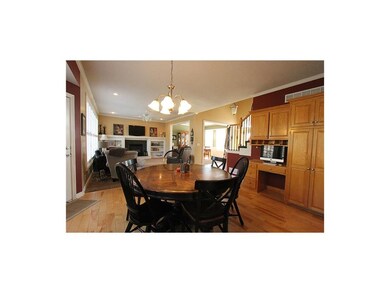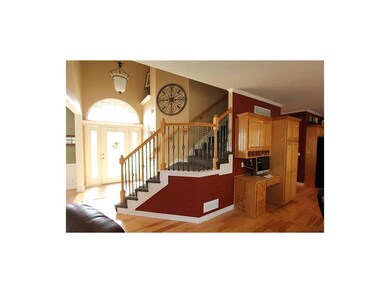
18382 W 157th Terrace Olathe, KS 66062
Highlights
- Clubhouse
- Deck
- Traditional Architecture
- Madison Place Elementary School Rated A
- Vaulted Ceiling
- Wood Flooring
About This Home
As of November 2024This beautiful 5 bdrm, 4.5 bth, large yard sits on the corner of a cozy cul-de-sac! Open floor plan and gorgeous plantation blinds in all the windows on the main floor. Kitchen w/corian counter tops & tons of cabinet space. Garage has an extra 5 ft on the west side - perfect for extra storage or workbench! Upstairs bedrooms are spacious with the laundry room on the same floor. Basement has another large family room, full bth and 5th bdrm. The frig and w/d stay! Patio and deck in the back yard too! This is one of only a few true 5 bdrm, 4+ bth homes in Johnson county for less than $300K. Great house, great price, great location! Neighborhood pool is indoor and outdoor for year round fun! Ready to move in. Just need a great new home owner for it! Who do you know that would love to live here?
Last Agent to Sell the Property
Kedish Realty, Inc. License #SP00233586 Listed on: 10/08/2015
Home Details
Home Type
- Single Family
Est. Annual Taxes
- $3,416
Year Built
- Built in 2003
HOA Fees
- $33 Monthly HOA Fees
Parking
- 2 Car Attached Garage
- Front Facing Garage
Home Design
- Traditional Architecture
- Composition Roof
- Stone Trim
- Stone Veneer
Interior Spaces
- 2,600 Sq Ft Home
- Wet Bar: All Carpet, Ceiling Fan(s), Hardwood, All Window Coverings, Pantry, Walk-In Closet(s), Ceramic Tiles, Laminate Counters, Shower Over Tub, Shades/Blinds, Double Vanity, Granite Counters, Separate Shower And Tub, Kitchen Island, Other, Fireplace
- Built-In Features: All Carpet, Ceiling Fan(s), Hardwood, All Window Coverings, Pantry, Walk-In Closet(s), Ceramic Tiles, Laminate Counters, Shower Over Tub, Shades/Blinds, Double Vanity, Granite Counters, Separate Shower And Tub, Kitchen Island, Other, Fireplace
- Vaulted Ceiling
- Ceiling Fan: All Carpet, Ceiling Fan(s), Hardwood, All Window Coverings, Pantry, Walk-In Closet(s), Ceramic Tiles, Laminate Counters, Shower Over Tub, Shades/Blinds, Double Vanity, Granite Counters, Separate Shower And Tub, Kitchen Island, Other, Fireplace
- Skylights
- Shades
- Plantation Shutters
- Drapes & Rods
- Family Room with Fireplace
- Formal Dining Room
- Home Gym
- Fire and Smoke Detector
Kitchen
- Double Oven
- Gas Oven or Range
- Dishwasher
- Kitchen Island
- Granite Countertops
- Laminate Countertops
- Disposal
Flooring
- Wood
- Wall to Wall Carpet
- Linoleum
- Laminate
- Stone
- Ceramic Tile
- Luxury Vinyl Plank Tile
- Luxury Vinyl Tile
Bedrooms and Bathrooms
- 5 Bedrooms
- Cedar Closet: All Carpet, Ceiling Fan(s), Hardwood, All Window Coverings, Pantry, Walk-In Closet(s), Ceramic Tiles, Laminate Counters, Shower Over Tub, Shades/Blinds, Double Vanity, Granite Counters, Separate Shower And Tub, Kitchen Island, Other, Fireplace
- Walk-In Closet: All Carpet, Ceiling Fan(s), Hardwood, All Window Coverings, Pantry, Walk-In Closet(s), Ceramic Tiles, Laminate Counters, Shower Over Tub, Shades/Blinds, Double Vanity, Granite Counters, Separate Shower And Tub, Kitchen Island, Other, Fireplace
- Double Vanity
- Bathtub with Shower
Laundry
- Laundry Room
- Washer
Finished Basement
- Basement Fills Entire Space Under The House
- Sub-Basement: Family Rm- 2nd, 2nd Half Bath, Dining Rm- 2nd
- Basement Window Egress
Outdoor Features
- Deck
- Enclosed patio or porch
Schools
- Madison Place Elementary School
- Olathe South High School
Utilities
- Central Heating and Cooling System
Listing and Financial Details
- Assessor Parcel Number DP00780000 0029
Community Details
Overview
- Asbury Estates Subdivision
Amenities
- Clubhouse
- Party Room
Recreation
- Community Pool
- Trails
Ownership History
Purchase Details
Home Financials for this Owner
Home Financials are based on the most recent Mortgage that was taken out on this home.Purchase Details
Home Financials for this Owner
Home Financials are based on the most recent Mortgage that was taken out on this home.Purchase Details
Purchase Details
Home Financials for this Owner
Home Financials are based on the most recent Mortgage that was taken out on this home.Similar Home in Olathe, KS
Home Values in the Area
Average Home Value in this Area
Purchase History
| Date | Type | Sale Price | Title Company |
|---|---|---|---|
| Warranty Deed | -- | Continental Title Company | |
| Warranty Deed | -- | Platinum Title Llc | |
| Interfamily Deed Transfer | -- | Accommodation | |
| Warranty Deed | -- | Security Land Title Company |
Mortgage History
| Date | Status | Loan Amount | Loan Type |
|---|---|---|---|
| Open | $386,750 | New Conventional | |
| Previous Owner | $100,000 | New Conventional | |
| Previous Owner | $242,299 | FHA | |
| Previous Owner | $201,316 | Purchase Money Mortgage | |
| Closed | $50,329 | No Value Available |
Property History
| Date | Event | Price | Change | Sq Ft Price |
|---|---|---|---|---|
| 11/25/2024 11/25/24 | Sold | -- | -- | -- |
| 10/23/2024 10/23/24 | Pending | -- | -- | -- |
| 10/15/2024 10/15/24 | Price Changed | $455,000 | -2.2% | $151 / Sq Ft |
| 10/03/2024 10/03/24 | For Sale | $465,000 | +74.2% | $154 / Sq Ft |
| 11/18/2015 11/18/15 | Sold | -- | -- | -- |
| 10/17/2015 10/17/15 | Pending | -- | -- | -- |
| 10/08/2015 10/08/15 | For Sale | $267,000 | -- | $103 / Sq Ft |
Tax History Compared to Growth
Tax History
| Year | Tax Paid | Tax Assessment Tax Assessment Total Assessment is a certain percentage of the fair market value that is determined by local assessors to be the total taxable value of land and additions on the property. | Land | Improvement |
|---|---|---|---|---|
| 2024 | $5,598 | $49,554 | $8,354 | $41,200 |
| 2023 | $5,277 | $45,919 | $7,263 | $38,656 |
| 2022 | $4,837 | $40,963 | $6,320 | $34,643 |
| 2021 | $4,823 | $38,950 | $6,320 | $32,630 |
| 2020 | $4,620 | $36,984 | $5,742 | $31,242 |
| 2019 | $4,649 | $36,961 | $6,603 | $30,358 |
| 2018 | $4,440 | $35,063 | $5,998 | $29,065 |
| 2017 | $4,170 | $32,603 | $5,457 | $27,146 |
| 2016 | $3,798 | $30,475 | $4,962 | $25,513 |
| 2015 | $3,571 | $28,681 | $4,962 | $23,719 |
| 2013 | -- | $27,151 | $4,962 | $22,189 |
Agents Affiliated with this Home
-
Nicolle Christensen

Seller's Agent in 2024
Nicolle Christensen
ReeceNichols - Overland Park
(913) 302-8711
14 in this area
33 Total Sales
-
Ashley Kendrick

Buyer's Agent in 2024
Ashley Kendrick
Chartwell Realty LLC
(816) 699-7566
13 in this area
465 Total Sales
-
Suzanne Starkey
S
Seller's Agent in 2015
Suzanne Starkey
Kedish Realty, Inc.
(913) 235-4692
25 in this area
104 Total Sales
Map
Source: Heartland MLS
MLS Number: 1961734
APN: DP00780000-0029
- 18341 W 157th St
- 15595 S Ridgeview Rd
- 15730 S Brentwood St Unit 2600
- 1329 E 154th Terrace
- 18125 W 159th Terrace
- 15951 S Avalon St
- 18963 W 160th St
- 1905 S Clairborne Rd
- 16262 S Parkwood St
- 15903 S Lindenwood Dr
- 15905 S Lindenwood Dr
- 16977 S Mahaffie St
- 16965 S Mahaffie St
- 16303 S Brentwood St
- 18409 W 163rd St
- 16121 S Matt Ct
- 2205 S Kenwood St
- 16366 S Hunter St
- 16754 W 156th Terrace
- 19675 W 151st Terrace

