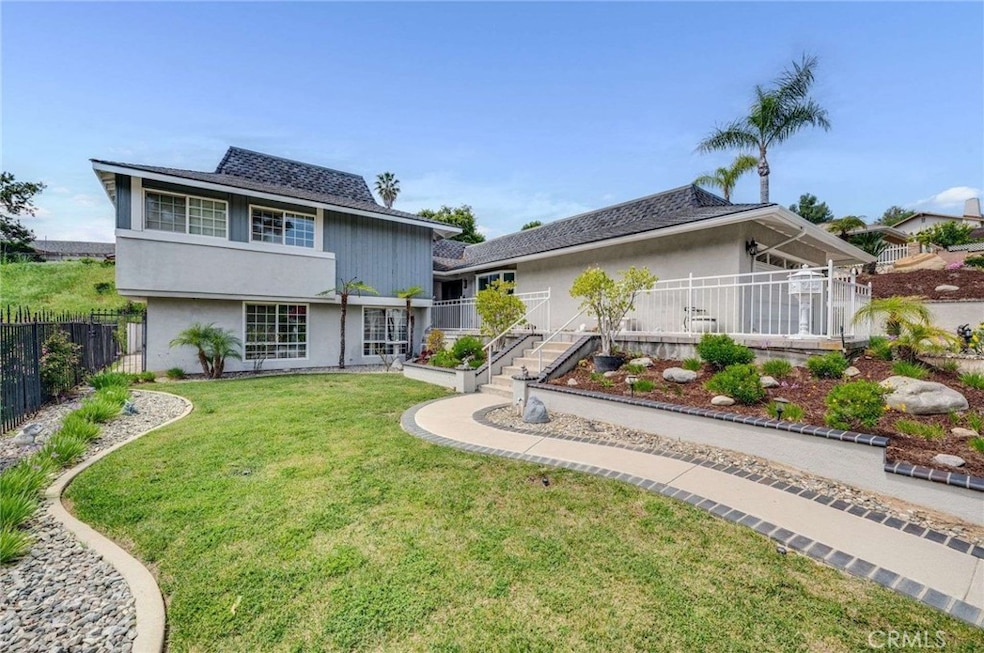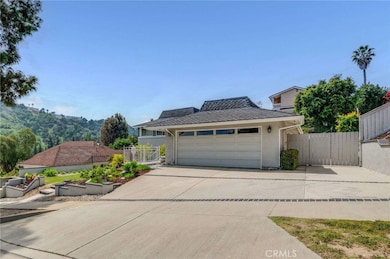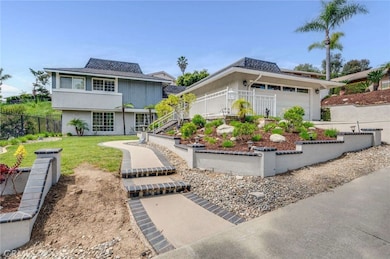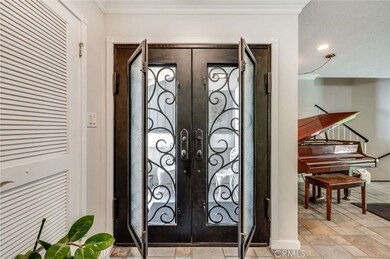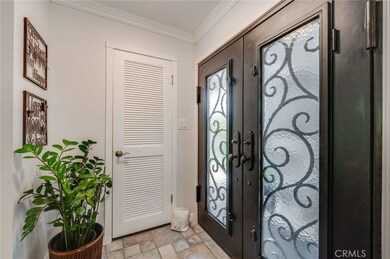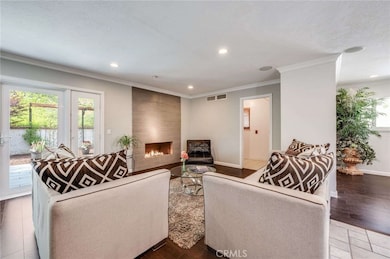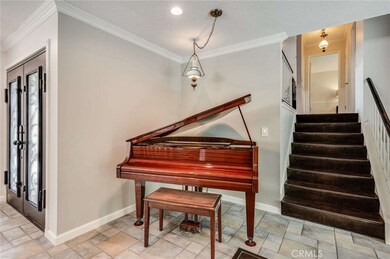
1839 Acacia Hill Rd Diamond Bar, CA 91765
Estimated payment $8,028/month
Highlights
- Primary Bedroom Suite
- Dual Staircase
- Loft
- Maple Hill Elementary School Rated A
- Mountain View
- No HOA
About This Home
Here’s your opportunity to own a beautifully maintained and tastefully updated 4-bedroom home in the heart of Diamond Bar. Flooded with natural light, the spacious kitchen is a true highlight, featuring granite countertops, recessed lighting, ample cabinetry, and a cozy breakfast area. Enjoy stunning million-dollar mountain and hillside views as you sip your morning coffee or host family cooking nights. Plus, there's convenient direct access to the garage from the kitchen. Enter through elegant double doors into the inviting formal living room with a charming fireplace and adjacent formal dining area—ideal for entertaining. The tri-level layout offers 4 comfortable bedrooms, with the flexibility to convert one into a dedicated home office—perfect for remote work, quiet study, or simply enjoying a quiet space to unwind. The home features a luxurious master bedroom suite and a junior bedroom suite, offering privacy and convenience for multi-generational living or visiting guests. The bathrooms have been stylishly updated, and the generously sized rooms provide the perfect blend of function and relaxation. Additional highlights include top-rated schools, lush and well-maintained landscaping, and valuable upgrades such as a water filtration system, water softener, and a variety of mature fruit trees—including orange, passion fruit, and pomegranate.Situated in a peaceful and upscale neighborhood with convenient access to shopping, dining, parks, and major freeways, this home is a rare find—offering both tranquility and everyday convenience. Lovingly cared for by just the second owners, this special home is truly move-in ready. Don’t miss your chance—schedule a visit today before it's gone!
Listing Agent
Engel & Völkers San Marino Brokerage Phone: 626-818-7021 License #02054037 Listed on: 04/15/2025

Co-Listing Agent
Engel & Völkers San Marino Brokerage Phone: 626-818-7021 License #00692837
Home Details
Home Type
- Single Family
Est. Annual Taxes
- $9,847
Year Built
- Built in 1968
Lot Details
- 10,713 Sq Ft Lot
- Density is up to 1 Unit/Acre
- Property is zoned LCR110000*
Parking
- 2 Car Direct Access Garage
- Parking Available
- Front Facing Garage
Property Views
- Mountain
- Hills
Home Design
- Split Level Home
- Turnkey
- Composition Roof
Interior Spaces
- 2,370 Sq Ft Home
- 2-Story Property
- Dual Staircase
- Recessed Lighting
- Gas Fireplace
- Double Pane Windows
- French Doors
- Living Room with Fireplace
- Dining Room
- Loft
- Attic Fan
Kitchen
- Breakfast Area or Nook
- Eat-In Kitchen
- Gas Oven
- Gas Cooktop
- Range Hood
- Dishwasher
Flooring
- Laminate
- Tile
Bedrooms and Bathrooms
- 4 Bedrooms
- Primary Bedroom Suite
- Multi-Level Bedroom
- Walk-In Closet
- Remodeled Bathroom
- Dual Vanity Sinks in Primary Bathroom
- Walk-in Shower
- Exhaust Fan In Bathroom
Laundry
- Laundry Room
- Washer and Gas Dryer Hookup
Schools
- Diamond Bar High School
Utilities
- Central Heating and Cooling System
- 220 Volts in Garage
- Water Purifier
- Water Softener
Community Details
- No Home Owners Association
Listing and Financial Details
- Tax Lot 20
- Tax Tract Number 23840
- Assessor Parcel Number 8293024025
- $738 per year additional tax assessments
Map
Home Values in the Area
Average Home Value in this Area
Tax History
| Year | Tax Paid | Tax Assessment Tax Assessment Total Assessment is a certain percentage of the fair market value that is determined by local assessors to be the total taxable value of land and additions on the property. | Land | Improvement |
|---|---|---|---|---|
| 2024 | $9,847 | $795,213 | $446,046 | $349,167 |
| 2023 | $9,612 | $779,621 | $437,300 | $342,321 |
| 2022 | $9,412 | $764,335 | $428,726 | $335,609 |
| 2021 | $9,237 | $749,349 | $420,320 | $329,029 |
| 2019 | $8,944 | $727,125 | $407,854 | $319,271 |
| 2018 | $8,560 | $712,868 | $399,857 | $313,011 |
| 2016 | $7,927 | $685,188 | $384,331 | $300,857 |
| 2015 | $7,975 | $674,896 | $378,558 | $296,338 |
| 2014 | $7,982 | $661,677 | $371,143 | $290,534 |
Property History
| Date | Event | Price | Change | Sq Ft Price |
|---|---|---|---|---|
| 05/30/2025 05/30/25 | Price Changed | $1,290,000 | +4.9% | $544 / Sq Ft |
| 05/30/2025 05/30/25 | For Sale | $1,230,000 | 0.0% | $519 / Sq Ft |
| 05/13/2025 05/13/25 | Off Market | $1,230,000 | -- | -- |
| 04/15/2025 04/15/25 | For Sale | $1,230,000 | -- | $519 / Sq Ft |
Purchase History
| Date | Type | Sale Price | Title Company |
|---|---|---|---|
| Interfamily Deed Transfer | -- | None Available | |
| Interfamily Deed Transfer | -- | Accommodation | |
| Grant Deed | $570,500 | Southland Title | |
| Interfamily Deed Transfer | -- | -- | |
| Interfamily Deed Transfer | -- | Old Republic Title |
Mortgage History
| Date | Status | Loan Amount | Loan Type |
|---|---|---|---|
| Open | $548,000 | New Conventional | |
| Closed | $420,000 | New Conventional | |
| Closed | $386,000 | New Conventional | |
| Closed | $400,000 | New Conventional | |
| Closed | $417,000 | New Conventional | |
| Closed | $350,000 | New Conventional | |
| Closed | $300,000 | New Conventional | |
| Closed | $250,000 | Purchase Money Mortgage | |
| Previous Owner | $255,000 | Unknown | |
| Previous Owner | $219,500 | Unknown | |
| Previous Owner | $161,300 | No Value Available |
Similar Homes in Diamond Bar, CA
Source: California Regional Multiple Listing Service (CRMLS)
MLS Number: AR25082321
APN: 8293-024-025
- 2010 Galvin Ln Unit 1
- 22443 Robin Oaks Terrace
- 2131 Dublin Ln Unit 3
- 1638 Ano Nuevo Dr
- 22621 Ridge Line Rd
- 22586 Pacific Ln
- 22588 Ridge Line Rd
- 2201 Dublin Ln Unit 3
- 22244 Croll Ct
- 2010 Silver Hawk Dr Unit 2
- 22939 Ridge Line Rd
- 21810 Paint Brush Ln
- 1428 Blenbury Dr
- 2305 Alamo Heights Dr
- 1643 Silver Rain Dr
- 1912 Morning Canyon Rd
- 22517 Lazy Meadow Dr
- 2243 Feather Rock Rd
- 2112 Rocky View Rd
- 22528 Lazy Meadow Dr
