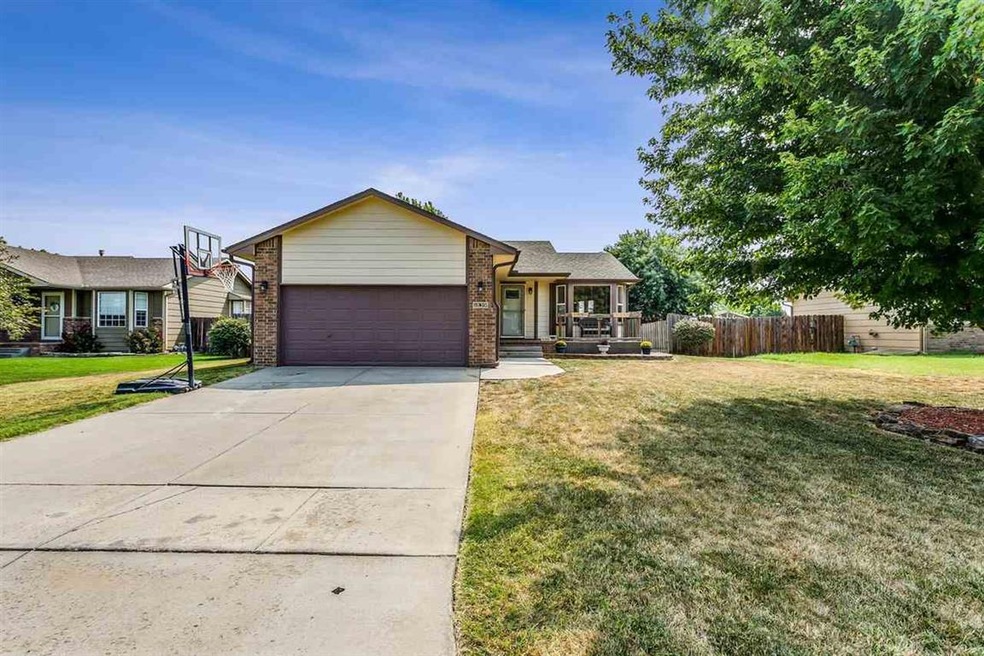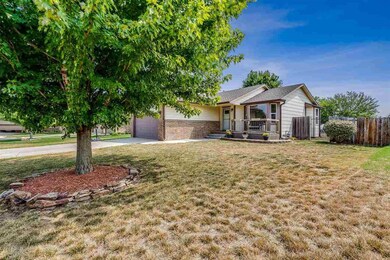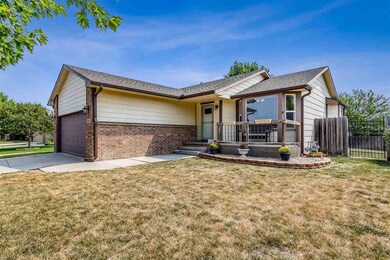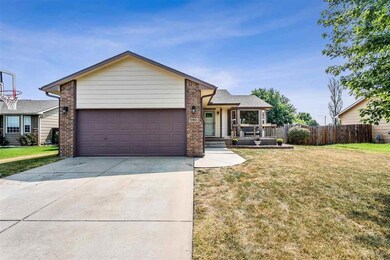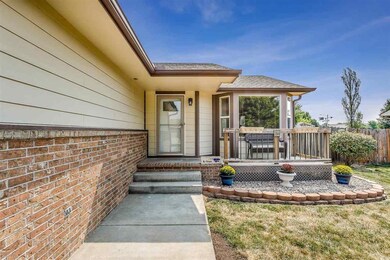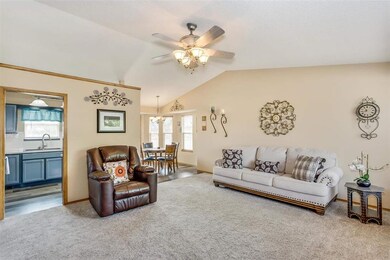
1839 E Autumn Cir Goddard, KS 67052
Estimated Value: $243,917 - $255,000
Highlights
- Community Lake
- Vaulted Ceiling
- Bonus Room
- Oak Street Elementary School Rated A-
- Ranch Style House
- Jogging Path
About This Home
As of September 2021Move in Ready 3 bedroom, 2 bath ranch located on a quiet cul de sac lot in Goddard! Lots of charm and updates make this one a MUST see! The spacious living room is full of natural light from the bay window with built in window seat that opens for storage! The newly updated kitchen has plenty of storage space and ALL Appliances stay (including washer and dryer)! Also on the main level are the Master bath with walk in closet, 2nd bedroom, full bath and main floor laundry. The fully finished basement has a family room, bonus room that would make a great home office or non conforming bedroom, a full bath, 3rd bedroom and plenty of storage. The fenced backyard with big deck is a perfect spot for enjoying your favorite beverage and entertaining friends and family. Worth mentioning are the New Luxury Vinyl in entry and Kitchen, New Carpet on the main level, New light fixtures, New Roof and gutters in 2020, New A/C, and New Water Heater!! Better Hurry this one will sell FAST!
Last Agent to Sell the Property
Real Broker, LLC License #00228551 Listed on: 08/06/2021

Home Details
Home Type
- Single Family
Est. Annual Taxes
- $2,171
Year Built
- Built in 2001
Lot Details
- 8,119 Sq Ft Lot
- Cul-De-Sac
- Wood Fence
HOA Fees
- $15 Monthly HOA Fees
Parking
- 2 Car Attached Garage
Home Design
- Ranch Style House
- Frame Construction
- Composition Roof
Interior Spaces
- Vaulted Ceiling
- Ceiling Fan
- Family Room
- Combination Kitchen and Dining Room
- Bonus Room
- Storm Doors
Kitchen
- Electric Cooktop
- Range Hood
Bedrooms and Bathrooms
- 3 Bedrooms
- 2 Full Bathrooms
Laundry
- Laundry on main level
- 220 Volts In Laundry
Finished Basement
- Basement Fills Entire Space Under The House
- Bedroom in Basement
- Finished Basement Bathroom
- Natural lighting in basement
Outdoor Features
- Patio
- Rain Gutters
Schools
- Oak Street Elementary School
- Goddard Middle School
- Robert Goddard High School
Utilities
- Forced Air Heating and Cooling System
- Heating System Uses Gas
Listing and Financial Details
- Assessor Parcel Number 25110-149290410101200
Community Details
Overview
- Association fees include gen. upkeep for common ar
- $150 HOA Transfer Fee
- Seasons Subdivision
- Community Lake
Recreation
- Jogging Path
Ownership History
Purchase Details
Home Financials for this Owner
Home Financials are based on the most recent Mortgage that was taken out on this home.Purchase Details
Home Financials for this Owner
Home Financials are based on the most recent Mortgage that was taken out on this home.Purchase Details
Home Financials for this Owner
Home Financials are based on the most recent Mortgage that was taken out on this home.Purchase Details
Similar Homes in Goddard, KS
Home Values in the Area
Average Home Value in this Area
Purchase History
| Date | Buyer | Sale Price | Title Company |
|---|---|---|---|
| Loyd Russell A | -- | Security 1St Title Llc | |
| Kahrs Jason C | -- | Security 1St Title Llc | |
| Smithson Misty Ann | -- | Security 1St Title | |
| Mega Enterprises Llc | -- | None Available | |
| Mega Enterprises Llc | -- | None Available |
Mortgage History
| Date | Status | Borrower | Loan Amount |
|---|---|---|---|
| Open | Loyd Russell A | $162,800 | |
| Previous Owner | Kahrs Jason C | $108,225 | |
| Previous Owner | Smithson Misty Ann | $117,727 | |
| Previous Owner | Mega Enterprises Llc | $49,567 | |
| Previous Owner | Huhman Ryan | $18,300 |
Property History
| Date | Event | Price | Change | Sq Ft Price |
|---|---|---|---|---|
| 09/21/2021 09/21/21 | Sold | -- | -- | -- |
| 08/09/2021 08/09/21 | Pending | -- | -- | -- |
| 08/06/2021 08/06/21 | For Sale | $189,900 | +52.0% | $106 / Sq Ft |
| 12/27/2013 12/27/13 | Sold | -- | -- | -- |
| 11/17/2013 11/17/13 | Pending | -- | -- | -- |
| 10/04/2013 10/04/13 | For Sale | $124,900 | -- | $70 / Sq Ft |
Tax History Compared to Growth
Tax History
| Year | Tax Paid | Tax Assessment Tax Assessment Total Assessment is a certain percentage of the fair market value that is determined by local assessors to be the total taxable value of land and additions on the property. | Land | Improvement |
|---|---|---|---|---|
| 2023 | $3,399 | $22,897 | $4,336 | $18,561 |
| 2022 | $2,729 | $20,829 | $4,094 | $16,735 |
| 2021 | $2,283 | $17,009 | $2,645 | $14,364 |
| 2020 | $2,179 | $16,043 | $2,645 | $13,398 |
| 2019 | $2,027 | $14,858 | $2,645 | $12,213 |
| 2018 | $1,996 | $14,421 | $2,208 | $12,213 |
| 2017 | $1,922 | $0 | $0 | $0 |
| 2016 | $1,795 | $0 | $0 | $0 |
| 2015 | $1,860 | $0 | $0 | $0 |
| 2014 | $1,908 | $0 | $0 | $0 |
Agents Affiliated with this Home
-
Samar Edenfield

Seller's Agent in 2021
Samar Edenfield
Real Broker, LLC
(316) 617-5901
1 in this area
266 Total Sales
-
Christy Friesen

Buyer's Agent in 2021
Christy Friesen
RE/MAX Premier
(316) 854-0043
12 in this area
565 Total Sales
-
P
Seller's Agent in 2013
Pat Dreiling
Keller Williams Hometown Partners
-
Bryan Hazen

Buyer's Agent in 2013
Bryan Hazen
Realty4Less
(316) 312-3405
5 in this area
114 Total Sales
Map
Source: South Central Kansas MLS
MLS Number: 600354
APN: 149-29-0-41-01-012.00
- 1725 E Winterset Cir
- 1723 Summerwood St
- 1711 Summerwood St
- 2201 E Sunset St
- 1622 S Dove Place
- 1626 S Dove Place
- 2316 E Dory St
- 2557 Saint Andrew Ct
- 768 E Sunset Cir
- 2201 E Spring Hill Dr
- 2408 E Dory St
- 750 N Cloverleaf St
- 2449 E Dory Ct
- 1230 W Ravendale Ln
- 1246 W Ravendale Ln
- 741 N Casado St
- 1901 N Mcrae Dr
- 2332 E Spring Hill Ct
- 2314 E Spring Hill Ct
- 2358 E Spring Hill Ct
- 1839 E Autumn Cir
- 1843 E Autumn Cir
- 1835 E Autumn Cir
- 1847 E Autumn Cir
- 1910 E Sunset Ct
- 1906 E Sunset Ct
- 1902 E Sunset Ct
- 1826 E Autumn Cir
- 1818 E Autumn Cir
- 1914 E Sunset Ct
- 1851 E Autumn Cir
- 1831 E Autumn Place
- 1830 E Autumn Cir
- 1834 E Autumn Cir
- 1901 E Sunset Ct
- 1918 E Sunset Ct
- 1827 E Autumn Place
- 1814 E Autumn Place
- 1930 E Sunset Ct
- 1934 E Sunset Ct
