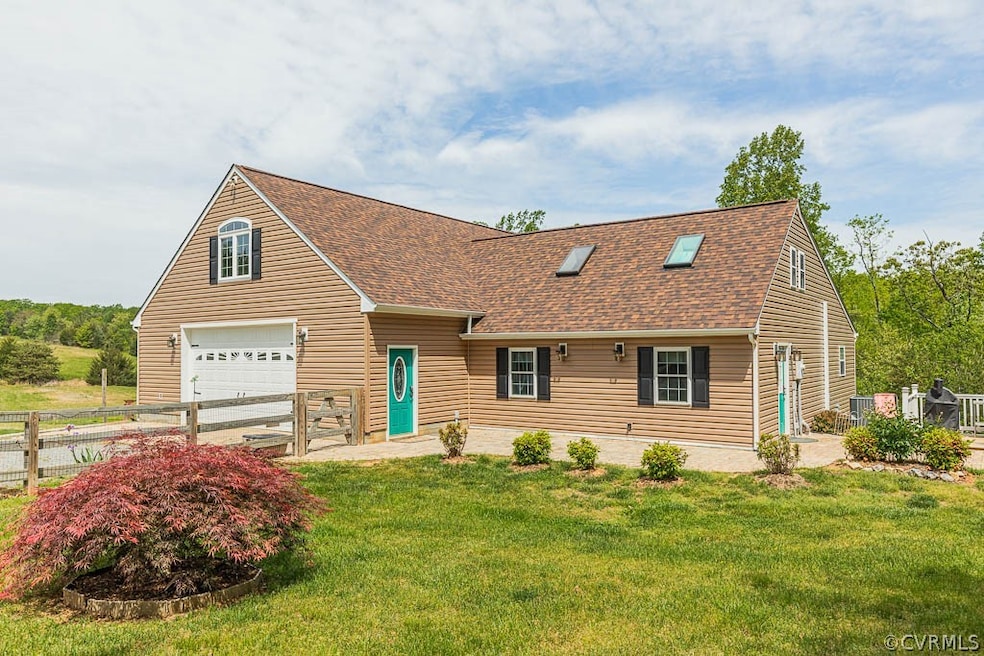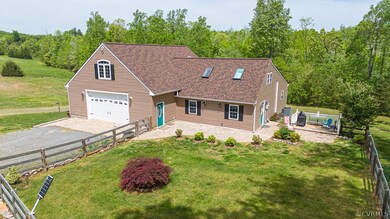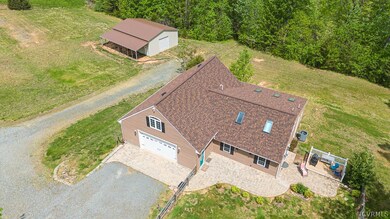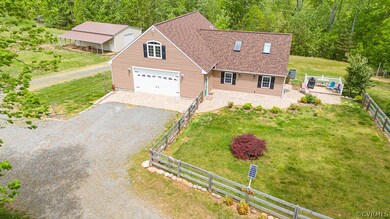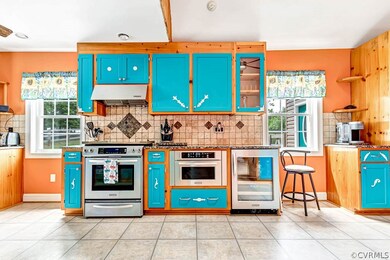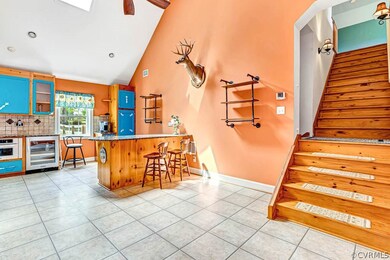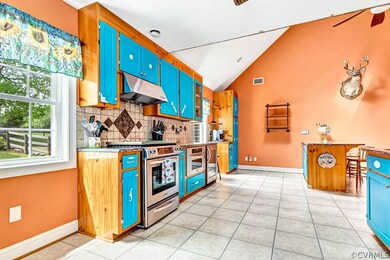
1839 Kents Mill Rd Louisa, VA 23093
Highlights
- Barn
- Horses Allowed On Property
- Custom Home
- Louisa County Middle School Rated A-
- Home fronts a pond
- 28.23 Acre Lot
About This Home
As of September 2024Welcome to 1839 Kents Mill Rd, Louisa!! This custom home sits on 28+ acres with tons of wildlife and room for your animals. There are many trails throughout and the property is adjacent to the Trevilian Station Battlefield(122 acres), it is truly and hunters dream property. Gun safe does convey with the home. The current owners have just had the roof, siding, HVAC, well pump and pressure tank replaced and added a 30 x 40 Outbuilding with a concrete floor. The main level of the home has the primary bedroom and bath, the kitchen is bright and has a lot of natural light and has stainless steel appliances. There are unfishined area of the home that could be finished very easily if you need more sq footage. 2.5 car attached garage that has access to the unfinished areas. on the second level you will find a 2nd bedroom and living room and a small loft area that is currently used as a small 3rd bedroom. Sit and relax on the patio and watch the wildlife and enjoy total privacy. Great location, 25 minutes to Charlottesville and 35 minutes to Short Pump and minutes to the town of Louisa. Gun safe does convey with the home. Firefly internet will be coming to this area soon. The land is zoned agricultural and there is no HOA!
Last Agent to Sell the Property
William A. Cooke, LLC License #0225077207 Listed on: 05/01/2024
Last Buyer's Agent
NON MLS USER MLS
NON MLS OFFICE
Home Details
Home Type
- Single Family
Est. Annual Taxes
- $2,745
Year Built
- Built in 2002
Lot Details
- 28.23 Acre Lot
- Home fronts a pond
- Partially Fenced Property
- Lot Has A Rolling Slope
- Cleared Lot
- Wooded Lot
- Zoning described as A2
Parking
- 2.5 Car Direct Access Garage
- Guest Parking
- On-Street Parking
Home Design
- Custom Home
- Cape Cod Architecture
- Frame Construction
- Vinyl Siding
Interior Spaces
- 1,713 Sq Ft Home
- 2-Story Property
- Crawl Space
- Dishwasher
Flooring
- Wood
- Partially Carpeted
- Vinyl
Bedrooms and Bathrooms
- 2 Bedrooms
- Main Floor Bedroom
- 1 Full Bathroom
Outdoor Features
- Patio
- Outdoor Storage
- Outbuilding
Schools
- Trevilians Elementary School
- Louisa Middle School
- Louisa High School
Utilities
- Forced Air Heating and Cooling System
- Heating System Uses Propane
- Heat Pump System
- Well
- Septic Tank
Additional Features
- Barn
- Horses Allowed On Property
Listing and Financial Details
- Tax Lot 1
- Assessor Parcel Number 25-3-1
Ownership History
Purchase Details
Home Financials for this Owner
Home Financials are based on the most recent Mortgage that was taken out on this home.Purchase Details
Home Financials for this Owner
Home Financials are based on the most recent Mortgage that was taken out on this home.Similar Homes in Louisa, VA
Home Values in the Area
Average Home Value in this Area
Purchase History
| Date | Type | Sale Price | Title Company |
|---|---|---|---|
| Gift Deed | -- | None Available | |
| Deed | $211,000 | Fidelity Natl Title Ins Co |
Mortgage History
| Date | Status | Loan Amount | Loan Type |
|---|---|---|---|
| Open | $212,000 | New Conventional | |
| Previous Owner | $168,800 | New Conventional | |
| Previous Owner | $50,167 | Credit Line Revolving |
Property History
| Date | Event | Price | Change | Sq Ft Price |
|---|---|---|---|---|
| 09/13/2024 09/13/24 | Sold | $600,000 | +4.3% | $350 / Sq Ft |
| 07/26/2024 07/26/24 | Pending | -- | -- | -- |
| 07/16/2024 07/16/24 | Price Changed | $575,000 | -4.0% | $336 / Sq Ft |
| 05/30/2024 05/30/24 | Price Changed | $599,000 | -4.2% | $350 / Sq Ft |
| 05/02/2024 05/02/24 | For Sale | $625,000 | +196.2% | $365 / Sq Ft |
| 06/28/2013 06/28/13 | Sold | $211,000 | -6.2% | $169 / Sq Ft |
| 05/28/2013 05/28/13 | Pending | -- | -- | -- |
| 05/26/2013 05/26/13 | For Sale | $225,000 | 0.0% | $180 / Sq Ft |
| 03/30/2013 03/30/13 | Pending | -- | -- | -- |
| 09/13/2012 09/13/12 | Price Changed | $225,000 | -9.6% | $180 / Sq Ft |
| 08/21/2012 08/21/12 | For Sale | $249,000 | -- | $200 / Sq Ft |
Tax History Compared to Growth
Tax History
| Year | Tax Paid | Tax Assessment Tax Assessment Total Assessment is a certain percentage of the fair market value that is determined by local assessors to be the total taxable value of land and additions on the property. | Land | Improvement |
|---|---|---|---|---|
| 2024 | $2,745 | $426,700 | $101,800 | $324,900 |
| 2023 | $2,745 | $401,300 | $98,200 | $303,100 |
| 2022 | $2,591 | $359,900 | $95,800 | $264,100 |
| 2021 | $2,321 | $322,400 | $93,400 | $229,000 |
| 2020 | $2,253 | $312,900 | $93,400 | $219,500 |
| 2019 | $2,170 | $301,400 | $98,300 | $203,100 |
| 2018 | $2,160 | $300,000 | $100,800 | $199,200 |
| 2017 | $1,979 | $282,700 | $100,400 | $182,300 |
| 2016 | $1,979 | $274,900 | $100,400 | $174,500 |
| 2015 | $1,936 | $268,900 | $100,400 | $168,500 |
| 2013 | -- | $208,400 | $101,600 | $106,800 |
Agents Affiliated with this Home
-
Page Call

Seller's Agent in 2024
Page Call
William A. Cooke, LLC
(804) 683-0936
164 Total Sales
-
N
Buyer's Agent in 2024
NON MLS USER MLS
NON MLS OFFICE
-
Kelly Duckett-Corbin

Seller's Agent in 2013
Kelly Duckett-Corbin
RE/MAX
(540) 219-1358
203 Total Sales
-
N
Buyer's Agent in 2013
Non Member Member
Metropolitan Regional Information Systems
Map
Source: Central Virginia Regional MLS
MLS Number: 2411033
APN: 25-3-1
- 93 Evergreens Dr
- 3048 Oakland Rd
- 0 Oakland Rd
- 0 Amick Rd Unit AW3 663574
- 0 Amick Rd Unit AW2 663563
- 0 May Ln Unit 661114
- 1974 Ellisville Dr
- 61 Oakland Place
- 494 Amick Rd Unit Amick A
- 575 Amick Rd Unit Amick C
- 560 Amick Rd Unit Amick B
- 28 Poplar Dr
- 140 N Side Park
- 0 Bannister Town Rd
- 147 N Side Park
- Lot 1045 Poplar Dr
- 392 Bannister Town Rd
- 277 Nottingham Rd
- Lot 1154 Ferndale Dr Unit 1154
- Lot 1154 Ferndale Dr
