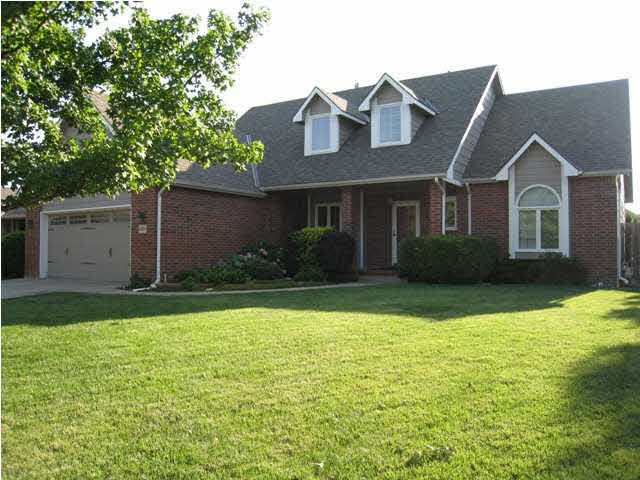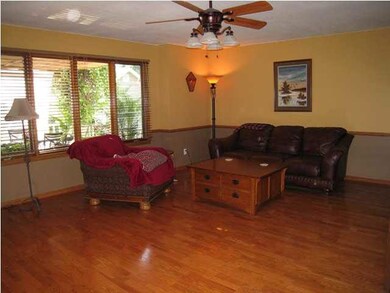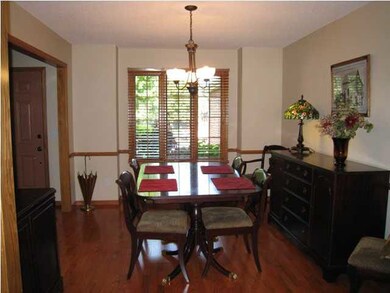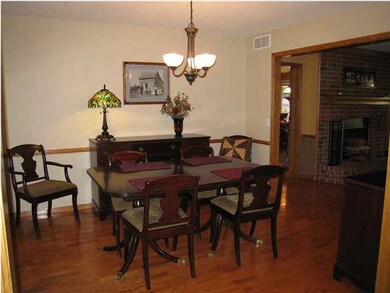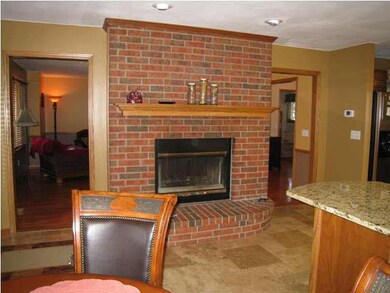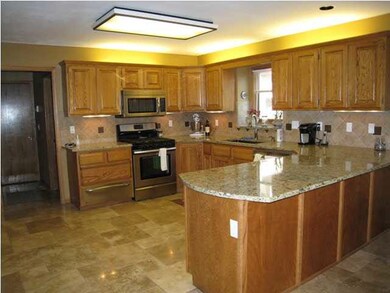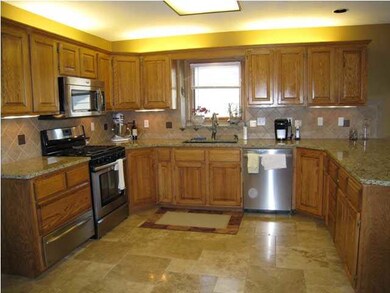
1839 N Denene St Wichita, KS 67212
West Wichita NeighborhoodEstimated Value: $383,250 - $454,000
Highlights
- In Ground Pool
- Deck
- Traditional Architecture
- Maize South Elementary School Rated A-
- Two Way Fireplace
- Wood Flooring
About This Home
As of September 2012PC8435*This is a perfect 10! Spacious, updated, with a backyard oasis! This one owner home is in excellent shape! Beautiful kitchen w/granite and travertine tile. A chef's dream!! The master has tons of room, walk-in closet, double sinks, whirlpool tub, walk-in shower. Kitchen as oven/warming drawer and professional icemaker. Basement area has pool table area, rec room with built in entertainment center and a full kitchen area in basement. The private yard has pool house, 14x32 athletic pool with auto cover you can walk on. 12x40 arbor covered treks deck. Kool deck concrete coating around pool, keeps concrete cooler and slip free. Botanical yard, tons of mature trees and elaborate landscaping. 25 ft of counter space in heated garage. This home is truly a must see.
Last Agent to Sell the Property
Berkshire Hathaway PenFed Realty License #SP00052958 Listed on: 06/19/2012
Home Details
Home Type
- Single Family
Est. Annual Taxes
- $2,857
Year Built
- Built in 1992
Lot Details
- 10,454 Sq Ft Lot
- Wood Fence
- Sprinkler System
Home Design
- Traditional Architecture
- Frame Construction
- Composition Roof
Interior Spaces
- 2-Story Property
- Wet Bar
- Wired For Sound
- Ceiling Fan
- Two Way Fireplace
- Fireplace With Gas Starter
- Attached Fireplace Door
- Window Treatments
- Family Room
- Living Room with Fireplace
- Formal Dining Room
- Game Room
- Wood Flooring
Kitchen
- Breakfast Bar
- Oven or Range
- Plumbed For Gas In Kitchen
- Range Hood
- Dishwasher
- Disposal
Bedrooms and Bathrooms
- 4 Bedrooms
- Primary Bedroom on Main
- En-Suite Primary Bedroom
- Walk-In Closet
- Whirlpool Bathtub
- Separate Shower in Primary Bathroom
Laundry
- Laundry Room
- Laundry on main level
- 220 Volts In Laundry
Finished Basement
- Basement Fills Entire Space Under The House
- Kitchen in Basement
- Finished Basement Bathroom
- Natural lighting in basement
Home Security
- Home Security System
- Storm Doors
Parking
- 2 Car Attached Garage
- Oversized Parking
- Garage Door Opener
Pool
- In Ground Pool
- Spa
- Pool Equipment Stays
Outdoor Features
- Deck
- Covered patio or porch
- Exterior Bathhouse
- Rain Gutters
Schools
- Maize
Utilities
- Electric Air Filter
- Humidifier
- Forced Air Zoned Heating and Cooling System
- Heating System Uses Gas
Community Details
- Stonegate Estates Subdivision
Ownership History
Purchase Details
Home Financials for this Owner
Home Financials are based on the most recent Mortgage that was taken out on this home.Purchase Details
Home Financials for this Owner
Home Financials are based on the most recent Mortgage that was taken out on this home.Similar Homes in Wichita, KS
Home Values in the Area
Average Home Value in this Area
Purchase History
| Date | Buyer | Sale Price | Title Company |
|---|---|---|---|
| Grissom Alicia Yvonne | -- | Security 1St Title | |
| Clarey Andrew Michael | -- | Security 1St Title |
Mortgage History
| Date | Status | Borrower | Loan Amount |
|---|---|---|---|
| Open | Grissom Alicia Yvonne | $287,993 | |
| Previous Owner | Clarey Andrew M | $204,000 | |
| Previous Owner | Clarey Andrew Michael | $242,095 | |
| Previous Owner | Hobbie Kevin B | $48,000 |
Property History
| Date | Event | Price | Change | Sq Ft Price |
|---|---|---|---|---|
| 09/24/2012 09/24/12 | Sold | -- | -- | -- |
| 08/08/2012 08/08/12 | Pending | -- | -- | -- |
| 06/19/2012 06/19/12 | For Sale | $254,900 | -- | $68 / Sq Ft |
Tax History Compared to Growth
Tax History
| Year | Tax Paid | Tax Assessment Tax Assessment Total Assessment is a certain percentage of the fair market value that is determined by local assessors to be the total taxable value of land and additions on the property. | Land | Improvement |
|---|---|---|---|---|
| 2023 | $5,031 | $38,514 | $6,130 | $32,384 |
| 2022 | $4,242 | $34,662 | $5,785 | $28,877 |
| 2021 | $3,925 | $32,097 | $3,485 | $28,612 |
| 2020 | $3,772 | $30,867 | $3,485 | $27,382 |
| 2019 | $3,522 | $28,843 | $3,485 | $25,358 |
| 2018 | $3,415 | $28,003 | $3,427 | $24,576 |
| 2017 | $3,281 | $0 | $0 | $0 |
| 2016 | $3,280 | $0 | $0 | $0 |
| 2015 | $3,243 | $0 | $0 | $0 |
| 2014 | $3,197 | $0 | $0 | $0 |
Agents Affiliated with this Home
-
Crista McKay

Seller's Agent in 2012
Crista McKay
Berkshire Hathaway PenFed Realty
(316) 993-3048
2 in this area
57 Total Sales
-
BRENDA THOME
B
Buyer's Agent in 2012
BRENDA THOME
Platinum Realty LLC
(316) 409-0069
16 Total Sales
Map
Source: South Central Kansas MLS
MLS Number: 338871
APN: 133-08-0-23-01-048.00
- 1834 N Denene St
- 10103 W Jamesburg St
- 9915 W Jamesburg St
- 1880 N Lark Cir
- 9711 W 18th St N
- 9707 W Jamesburg St
- 10330 W Alamo Ct
- 1504 N Amarado St
- 1505 N Mesa St
- 1624 N Amarado St
- 9803 W Cornelison St
- 9715 W Cornelison St
- 1833 N Shefford Cir
- 10010 W Britton St
- 2212 N Chadsworth St
- 1714 N Shefford St
- 2318 N Chadsworth St
- 1407 N Fieldcrest St
- 9416 W Wyncroft St
- 9315 W Thurman St
- 1839 N Denene St
- 1843 N Denene St
- 2621 N Lark Ct
- 1835 N Denene St
- 1831 N Denene St
- 1847 N Denene St
- 1838 N Denene St
- 1842 N Denene St
- 1830 N Denene St
- 1851 N Denene St
- 1827 N Denene St
- 1846 N Denene St
- 10230 W Westport Ct
- 1826 N Denene St
- 1855 N Denene St
- 10234 W Westport Ct
- 1823 N Denene St
- 10215 W Jamesburg St
- 10238 W Westport Ct
- 10226 W Westport Ct
