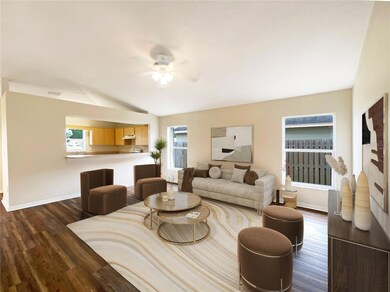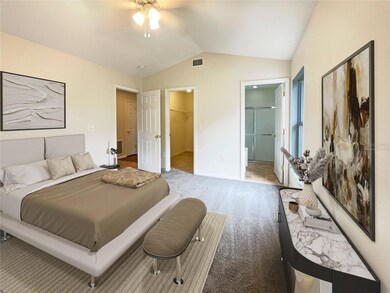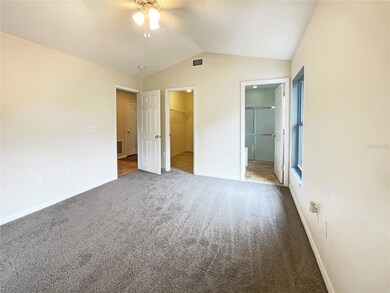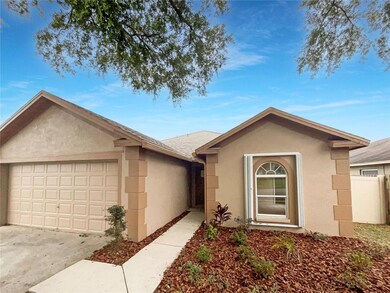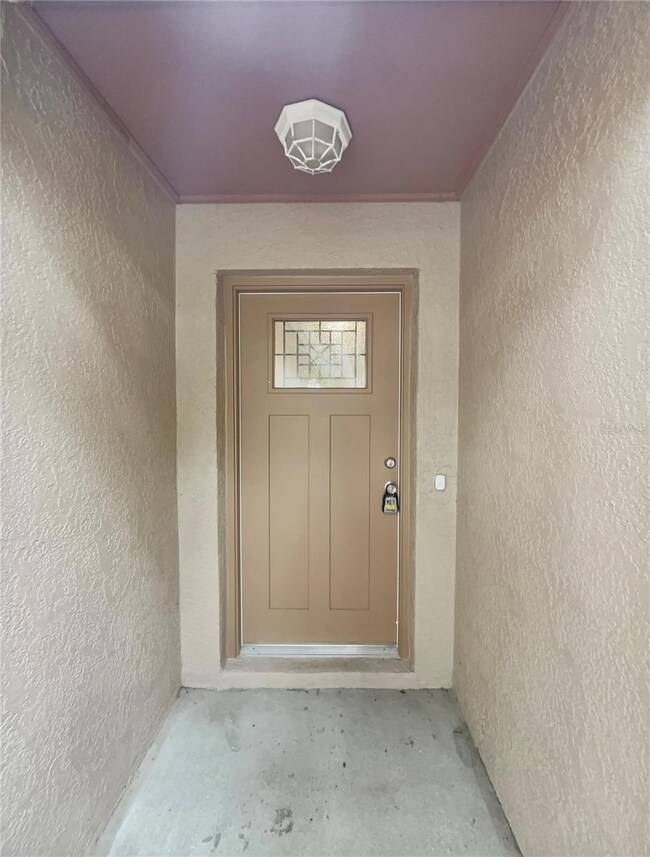
Highlights
- Main Floor Primary Bedroom
- 2 Car Attached Garage
- Laundry closet
- Cypress Creek Middle Rated A-
- Security System Owned
- Tile Flooring
About This Home
As of July 2024One or more photo(s) has been virtually staged. Seller is offering a 1.65% credit to buyers to be used for closing costs, representation, or any other lender allowable costs. Welcome to this stunning property exemplifying modern sophistication. It dons a tasteful neutral color paint scheme that bestows an ambiance of tranquility and warmth. The fresh interior paint breathes new life into the entire space, adding that much-needed burst of freshness. Its primary bedroom stands out thanks to a versatile walk-in closet, guaranteeing ample space for your prized clothing items. Let's not forget the outside of the home, where you will find a fenced-in backyard that brings a unique combination of privacy and safe outdoor space for fun activities or serene relaxation. Adjacent to this is a covered patio, offering an ideal spot for entertaining or simply enjoying the pleasant weather while in the comfort of your own outdoor retreat. This property beautifully creates a balance between style, comfort, and functionality that you would not want to miss. Come experience this sanctuary, where every detail has been carefully considered and thoughtfully designed.
Last Agent to Sell the Property
MAINSTAY BROKERAGE LLC Brokerage Email: Homes@opendoor.com License #3413175 Listed on: 05/30/2024
Co-Listed By
OPENDOOR BROKERAGE LLC Brokerage Email: Homes@opendoor.com License #3112776
Home Details
Home Type
- Single Family
Est. Annual Taxes
- $1,366
Year Built
- Built in 1994
Lot Details
- 5,720 Sq Ft Lot
- East Facing Home
- Property is zoned PUD
HOA Fees
- $50 Monthly HOA Fees
Parking
- 2 Car Attached Garage
Home Design
- 1,410 Sq Ft Home
- Slab Foundation
- Shingle Roof
- Stucco
Flooring
- Carpet
- Laminate
- Tile
Bedrooms and Bathrooms
- 4 Bedrooms
- Primary Bedroom on Main
- 2 Full Bathrooms
Utilities
- No Cooling
- Central Heating
- Electric Water Heater
Additional Features
- Dishwasher
- Laundry closet
Community Details
- Greenacre Properties, Inc. Association, Phone Number (813) 600-1100
- Carpenters Run Ph 04B Subdivision
Listing and Financial Details
- Visit Down Payment Resource Website
- Tax Lot 13
- Assessor Parcel Number 19-26-33-005.B-000.00-013.0
Ownership History
Purchase Details
Home Financials for this Owner
Home Financials are based on the most recent Mortgage that was taken out on this home.Purchase Details
Purchase Details
Home Financials for this Owner
Home Financials are based on the most recent Mortgage that was taken out on this home.Similar Homes in Lutz, FL
Home Values in the Area
Average Home Value in this Area
Purchase History
| Date | Type | Sale Price | Title Company |
|---|---|---|---|
| Warranty Deed | $353,000 | Os National | |
| Warranty Deed | $334,900 | Os National | |
| Deed | $87,000 | -- |
Mortgage History
| Date | Status | Loan Amount | Loan Type |
|---|---|---|---|
| Open | $342,410 | New Conventional | |
| Previous Owner | $258,852 | FHA | |
| Previous Owner | $52,223 | Unknown | |
| Previous Owner | $157,200 | Fannie Mae Freddie Mac | |
| Previous Owner | $110,500 | New Conventional | |
| Previous Owner | $85,225 | FHA |
Property History
| Date | Event | Price | Change | Sq Ft Price |
|---|---|---|---|---|
| 07/17/2024 07/17/24 | Sold | $353,000 | +0.3% | $250 / Sq Ft |
| 06/24/2024 06/24/24 | Pending | -- | -- | -- |
| 06/13/2024 06/13/24 | Price Changed | $352,000 | -2.2% | $250 / Sq Ft |
| 05/30/2024 05/30/24 | For Sale | $360,000 | -- | $255 / Sq Ft |
Tax History Compared to Growth
Tax History
| Year | Tax Paid | Tax Assessment Tax Assessment Total Assessment is a certain percentage of the fair market value that is determined by local assessors to be the total taxable value of land and additions on the property. | Land | Improvement |
|---|---|---|---|---|
| 2024 | $1,393 | $110,980 | -- | -- |
| 2023 | $1,366 | $107,750 | $0 | $0 |
| 2022 | $1,218 | $104,620 | $0 | $0 |
| 2021 | $1,183 | $101,580 | $31,460 | $70,120 |
| 2020 | $1,158 | $100,180 | $28,600 | $71,580 |
| 2019 | $1,128 | $97,930 | $0 | $0 |
| 2018 | $1,099 | $96,113 | $0 | $0 |
| 2017 | $1,088 | $96,113 | $0 | $0 |
| 2016 | $1,030 | $92,200 | $0 | $0 |
| 2015 | $1,043 | $91,559 | $0 | $0 |
| 2014 | $1,009 | $105,898 | $22,308 | $83,590 |
Agents Affiliated with this Home
-
ALLISON JOHNSTON
A
Seller's Agent in 2024
ALLISON JOHNSTON
MAINSTAY BROKERAGE LLC
(404) 982-4592
21 in this area
9,774 Total Sales
-
Maria Kletchka
M
Seller Co-Listing Agent in 2024
Maria Kletchka
OPENDOOR BROKERAGE LLC
(813) 597-6013
-
Mark Koert
M
Buyer's Agent in 2024
Mark Koert
KOERT & ASSOCIATES
(813) 500-7279
2 in this area
97 Total Sales
Map
Source: Stellar MLS
MLS Number: O6209803
APN: 33-26-19-005B-00000-0130
- 1747 Tinker Dr
- 1628 Baker Rd
- 1517 Gunsmith Dr
- 1610 Spinning Wheel Dr
- 24617 Laurel Ridge Dr
- 24305 Denali Ct
- 24449 Painter Dr
- 24342 Branchwood Ct
- 24648 Siena Dr
- 24745 Portofino Dr
- 1536 Norwick Dr
- 24231 Satinwood Ct
- 2245 Tinder Ct
- 2321 Rothenfeld Ct
- 24815 Lambrusco Loop
- 24237 Rolling View Ct
- 24314 Landing Dr
- 2347 Foggy Ridge Pkwy
- 24405 Summer Wind Ct
- 23917 Pow Wow Dr

