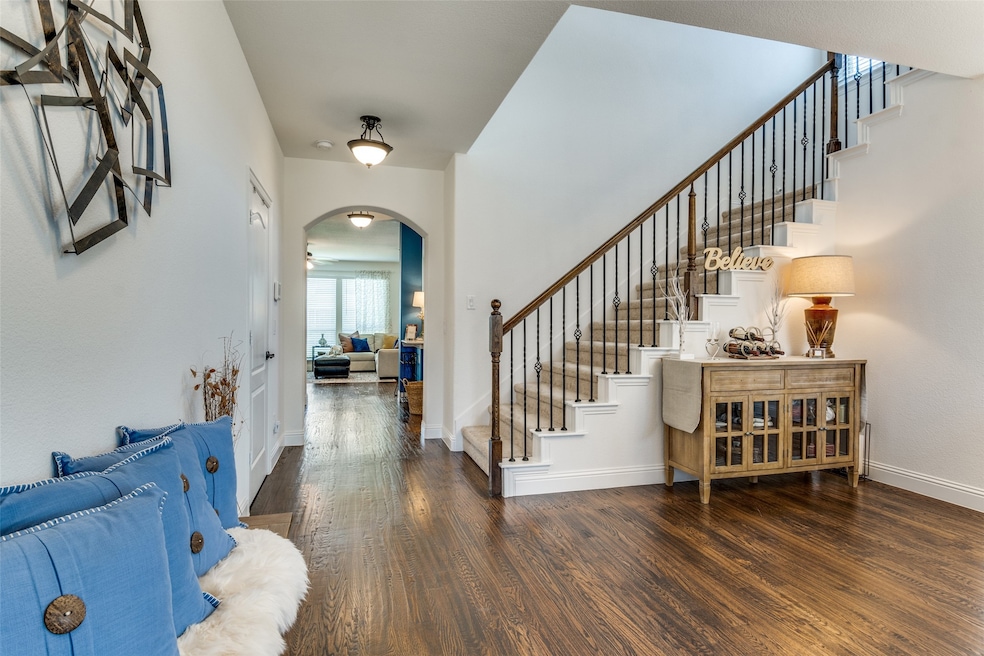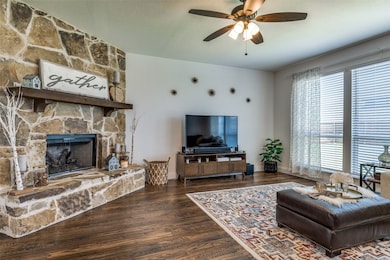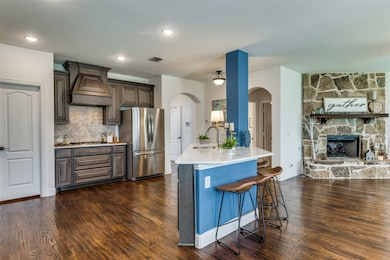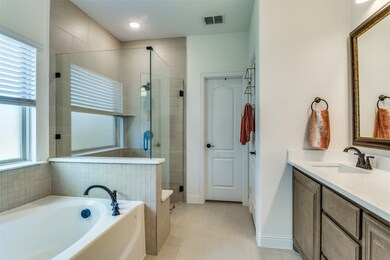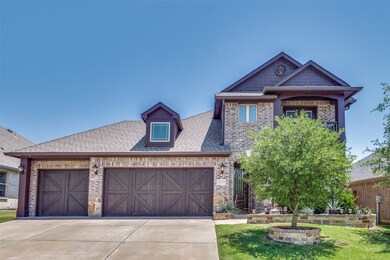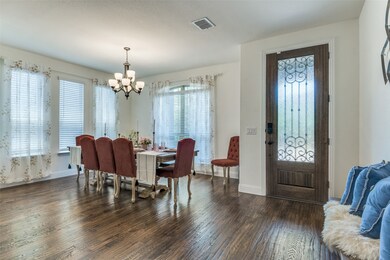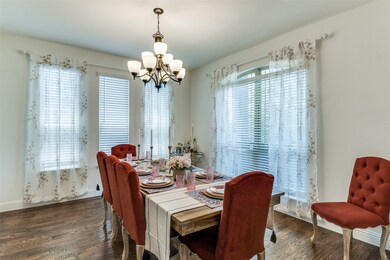1839 Tuscany Dr Rockwall, TX 75032
Highlights
- Traditional Architecture
- Wood Flooring
- Interior Lot
- Sharon Shannon Elementary School Rated A
- 3 Car Attached Garage
- Cooling Available
About This Home
Welcome to this stunning 4-bedroom, 2.5-bath home nestled in the highly sought-after Sonoma Verde community! Built in 2019, this beautifully upgraded residence offers nearly $60,000 in luxurious enhancements, including gorgeous hand-scraped hardwood floors, plush new carpeting, and a fully renovated primary bathroom that serves as a serene retreat.
With an open and airy floor plan, this home features an inviting family room, a spacious upstairs game room perfect for entertaining, and a dedicated media room ideal for movie nights or game days. The chef’s kitchen impresses with a massive walk-in pantry, ample counter space, and top-of-the-line finishes, making it a dream for cooking and hosting.
The oversized 3-car garage offers plenty of space for vehicles and storage. The garage does have EV charging capabilities.
Step outside and enjoy all the amenities Sonoma Verde has to offer, including a sparkling community pool, playground, and scenic walking trails.
This home truly has it all — style, space, and location! Don’t miss the chance to make this exceptional property your forever home.
Home is also for listed For Sale, MLS #20927980
Listing Agent
Regal, REALTORS Brokerage Phone: 972-771-6970 License #0647369 Listed on: 07/17/2025

Home Details
Home Type
- Single Family
Est. Annual Taxes
- $7,661
Year Built
- Built in 2019
Lot Details
- 7,187 Sq Ft Lot
- Wood Fence
- Interior Lot
- Few Trees
HOA Fees
- $120 Monthly HOA Fees
Parking
- 3 Car Attached Garage
Home Design
- Traditional Architecture
- Brick Exterior Construction
- Slab Foundation
- Composition Roof
Interior Spaces
- 3,041 Sq Ft Home
- 2-Story Property
- Ceiling Fan
- Fireplace With Gas Starter
- Fire and Smoke Detector
- Dryer
Kitchen
- Gas Cooktop
- Dishwasher
- Disposal
Flooring
- Wood
- Carpet
- Tile
Bedrooms and Bathrooms
- 4 Bedrooms
Outdoor Features
- Rain Gutters
Schools
- Ouida Springer Elementary School
- Heath High School
Utilities
- Cooling Available
- Central Heating
- High Speed Internet
- Cable TV Available
Listing and Financial Details
- Residential Lease
- Property Available on 8/27/25
- Tenant pays for all utilities, grounds care
- 12 Month Lease Term
- Legal Lot and Block 55 / N
- Assessor Parcel Number 000000101428
Community Details
Overview
- Association fees include all facilities, management, ground maintenance
- Ccmc Association
- Sonoma Verde Subdivision
Pet Policy
- No Pets Allowed
Map
Source: North Texas Real Estate Information Systems (NTREIS)
MLS Number: 21003835
APN: 101428
- 1716 San Donato Ln
- 1912 Frediano Ln
- 1761 San Donato Ln
- 1913 Recioto Dr
- 1812 Radda Dr
- 1927 Frediano Ln
- 1754 Amalfi
- 1826 Bellagio Ln
- 1806 Dolce Ln
- 1802 Dolce Ln
- 1843 Moscatel Ln
- 1852 Moscatel Ln
- 1956 Frediano Ln
- 2345 Flora Dr
- 1979 Frediano Ln
- 2117 Nerello Way
- 2216 Grillo Ln
- 2236 Grillo Ln
- 2212 Grillo Ln
- 2244 Grillo Ln
- 1796 Amalfi Dr
- 1802 Bertino Way
- 1609 San Donato Ln
- 1636 Veneto Dr
- 1513 Firenza Ct
- 1514 Siena Ln
- 1180 Livorno Dr
- 1351 S State Highway 205
- 220 Pheasant Hill Dr
- 6 Chapel Hill Ln
- 4095 Bridgecreek Dr
- 1936 Indian Grass Dr
- 2804 Spring Side Dr
- 3825 Mesa Verde Dr
- 2030 Midlake Rd
- 3218 San Marcos Dr
- 2548 Fm 549
- 3605 Smoketree Dr
- 3496 Hawthorne Trail
- 641 Bassett Hall Rd
