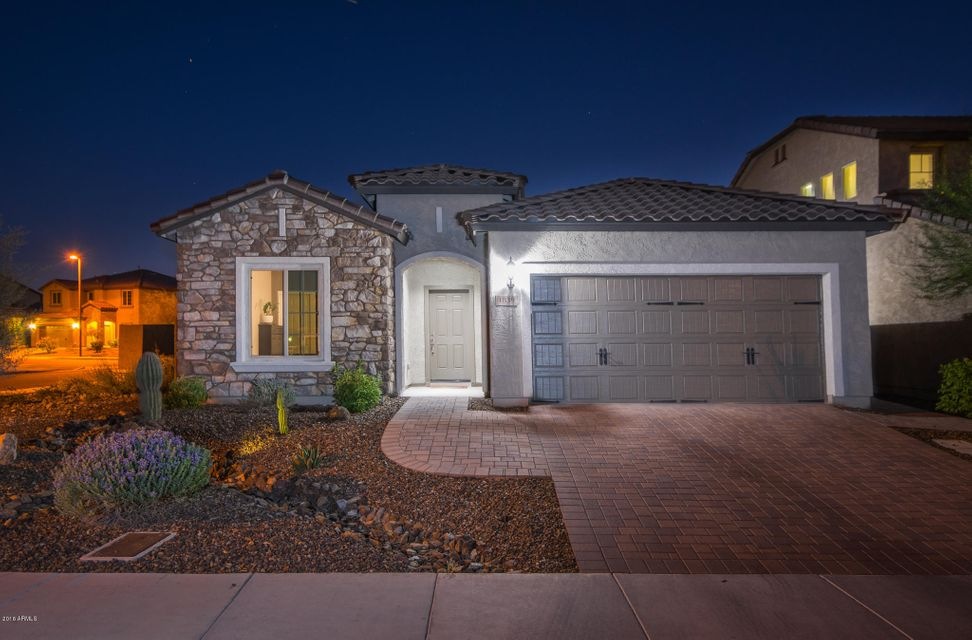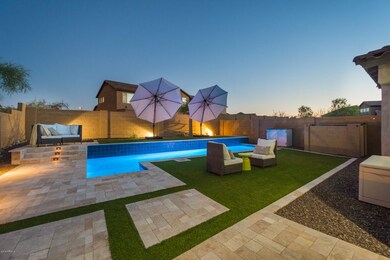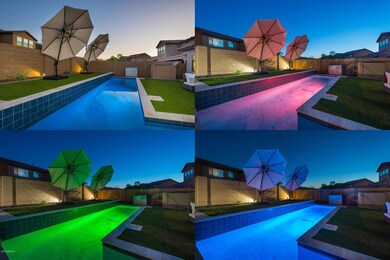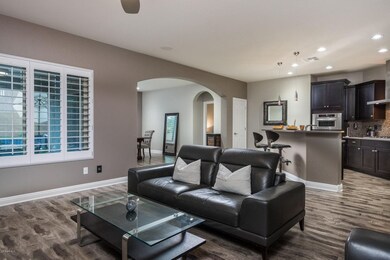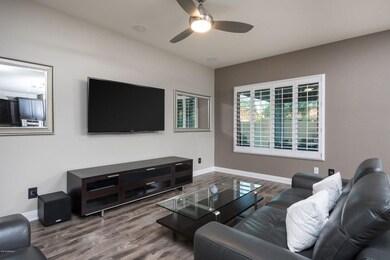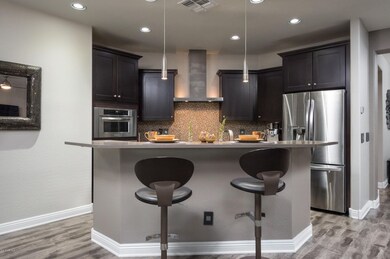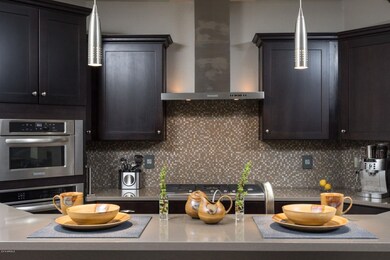
1839 W Fetlock Trail Phoenix, AZ 85085
North Gateway NeighborhoodHighlights
- Fitness Center
- Lap Pool
- Corner Lot
- Union Park School Rated A
- Clubhouse
- Tennis Courts
About This Home
As of May 2018High-end, energy-efficient, virtually self-sustaining home and landscaping, with option to purchase fully furnished- perfect for busy professionals that may want to downsize and move right in or as a second home for a couple or small family. Home less than 3 years old and meticulously maintained. Multiple biking and jogging trails surrounding home and throughout neighborhood, with community center and the Sonoran preserve trails only a 5 minute bike ride away. Community center includes tennis and basketball courts, 2 pools, fitness and yoga rooms, massage and beauty salon, and more. Features: Energy efficient , Oversized corner lot, Pavers on driveway and walkways, 2 car garage with quiet-close door and coded keypad, All hard floor surfaces throughout house, Custom shutters on all windows, Built-in Kitchen Aid appliances and 36" gas range, Quartz counters and soft-close, fully extending drawers in kitchen and bathrooms, All Brushed nickel fixtures throughout house, Custom 2-tone paint, GS Elite whole-house water filter from Green Systems and additional R.O. connected to fridge water and ice maker, Bluetooth and wifi integrated surround sound system in living room, master and patio, Upgraded LED lighting throughout house, Legrand brand light switches and outlets with dimmers and USB ports, Honeywell thermostat with option to control from your computer and phone, Outlet added inside master bath cabinet for hair appliance usage and storage in one, 5" baseboards, 85 sq ft master closet, 1/2" thick glass shower and large soaking tub in master, Low maintenance landscaping; desert in front, travertine and turf in back, low voltage lighting and watering line, Saltwater lap pool with in-floor cleaning system and customizable color-changing led lights, Patio grill plumbed to main gas line, Refrigerator and grill included in sales price
Last Agent to Sell the Property
Keller Williams Northeast Realty License #SA638386000 Listed on: 06/30/2016

Home Details
Home Type
- Single Family
Est. Annual Taxes
- $1,973
Year Built
- Built in 2013
Lot Details
- 5,425 Sq Ft Lot
- Block Wall Fence
- Artificial Turf
- Corner Lot
- Sprinklers on Timer
HOA Fees
- $126 Monthly HOA Fees
Parking
- 2 Car Garage
- Garage Door Opener
Home Design
- Wood Frame Construction
- Tile Roof
- Stucco
Interior Spaces
- 1,567 Sq Ft Home
- 1-Story Property
- Ceiling height of 9 feet or more
- Ceiling Fan
- Double Pane Windows
- Tile Flooring
Kitchen
- Eat-In Kitchen
- Breakfast Bar
- Gas Cooktop
- <<builtInMicrowave>>
Bedrooms and Bathrooms
- 2 Bedrooms
- 2 Bathrooms
- Dual Vanity Sinks in Primary Bathroom
- Bathtub With Separate Shower Stall
Schools
- Norterra Canyon K-8 Elementary And Middle School
- Barry Goldwater High School
Utilities
- Refrigerated Cooling System
- Heating System Uses Natural Gas
- High Speed Internet
- Cable TV Available
Additional Features
- No Interior Steps
- Lap Pool
Listing and Financial Details
- Tax Lot 151
- Assessor Parcel Number 210-02-893
Community Details
Overview
- Association fees include ground maintenance
- Aam Association, Phone Number (602) 957-9191
- Built by Pulte Homes
- Fireside At Norterra Subdivision
- FHA/VA Approved Complex
Amenities
- Clubhouse
- Theater or Screening Room
- Recreation Room
Recreation
- Tennis Courts
- Community Playground
- Fitness Center
- Community Pool
- Community Spa
- Bike Trail
Ownership History
Purchase Details
Home Financials for this Owner
Home Financials are based on the most recent Mortgage that was taken out on this home.Purchase Details
Home Financials for this Owner
Home Financials are based on the most recent Mortgage that was taken out on this home.Purchase Details
Home Financials for this Owner
Home Financials are based on the most recent Mortgage that was taken out on this home.Purchase Details
Home Financials for this Owner
Home Financials are based on the most recent Mortgage that was taken out on this home.Similar Homes in the area
Home Values in the Area
Average Home Value in this Area
Purchase History
| Date | Type | Sale Price | Title Company |
|---|---|---|---|
| Warranty Deed | $384,000 | Magnus Title | |
| Interfamily Deed Transfer | -- | Phoenix Title Agency | |
| Warranty Deed | $355,000 | Phoenix Title Agency | |
| Interfamily Deed Transfer | -- | Sun Title Agency Co | |
| Special Warranty Deed | $308,289 | Sun Title Agency Co |
Mortgage History
| Date | Status | Loan Amount | Loan Type |
|---|---|---|---|
| Previous Owner | $276,000 | New Conventional | |
| Previous Owner | $276,000 | New Conventional | |
| Previous Owner | $246,631 | New Conventional |
Property History
| Date | Event | Price | Change | Sq Ft Price |
|---|---|---|---|---|
| 05/18/2018 05/18/18 | Sold | $384,000 | -0.3% | $245 / Sq Ft |
| 01/05/2018 01/05/18 | Pending | -- | -- | -- |
| 11/15/2017 11/15/17 | For Sale | $385,000 | +8.5% | $246 / Sq Ft |
| 09/07/2016 09/07/16 | Sold | $355,000 | -2.7% | $227 / Sq Ft |
| 08/07/2016 08/07/16 | Pending | -- | -- | -- |
| 07/28/2016 07/28/16 | Price Changed | $365,000 | -2.7% | $233 / Sq Ft |
| 06/30/2016 06/30/16 | For Sale | $375,000 | -- | $239 / Sq Ft |
Tax History Compared to Growth
Tax History
| Year | Tax Paid | Tax Assessment Tax Assessment Total Assessment is a certain percentage of the fair market value that is determined by local assessors to be the total taxable value of land and additions on the property. | Land | Improvement |
|---|---|---|---|---|
| 2025 | $2,672 | $31,045 | -- | -- |
| 2024 | $2,627 | $29,567 | -- | -- |
| 2023 | $2,627 | $41,100 | $8,220 | $32,880 |
| 2022 | $2,530 | $31,710 | $6,340 | $25,370 |
| 2021 | $2,642 | $29,280 | $5,850 | $23,430 |
| 2020 | $2,594 | $27,360 | $5,470 | $21,890 |
| 2019 | $2,514 | $27,880 | $5,570 | $22,310 |
| 2018 | $2,426 | $27,820 | $5,560 | $22,260 |
| 2017 | $2,343 | $26,080 | $5,210 | $20,870 |
| 2016 | $2,211 | $25,770 | $5,150 | $20,620 |
| 2015 | $1,973 | $25,260 | $5,050 | $20,210 |
Agents Affiliated with this Home
-
Spero Pagos

Seller's Agent in 2018
Spero Pagos
Keller Williams Northeast Realty
(602) 773-6600
57 in this area
111 Total Sales
-
Ryan Cochran

Buyer's Agent in 2018
Ryan Cochran
My Home Group
(480) 529-7253
19 Total Sales
-
Curtis Dean

Buyer's Agent in 2016
Curtis Dean
Compass
(602) 316-6790
1 in this area
27 Total Sales
Map
Source: Arizona Regional Multiple Listing Service (ARMLS)
MLS Number: 5464310
APN: 210-02-893
- 1854 W Fetlock Trail
- 1860 W Buckhorn Trail
- 1864 W Buckhorn Trail
- 1806 W Fetlock Trail
- 1927 W Mine Trail
- 1653 W Straight Arrow Ln
- 1708 W Gambit Trail
- 27007 N 20th Ln
- 1634 W Red Bird Rd
- 1957 W Yellowbird Ln
- 2023 W Yellowbird Ln
- 27421 N 22nd Ln
- 26711 N 21st Dr
- 2126 W Red Fox Rd
- 2110 W Rowel Rd
- 2236 W Spur Dr
- 2134 W Rowel Rd
- 1915 W Hide Trail
- 1322 W Spur Dr
- 2306 W Spur Dr
