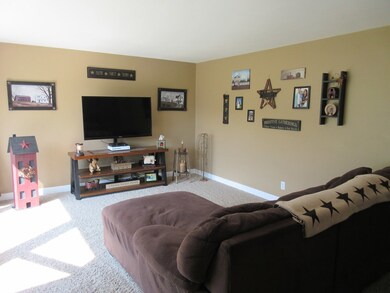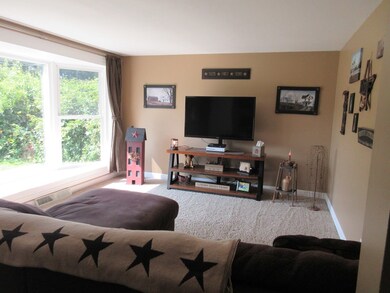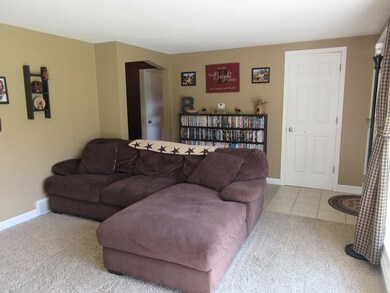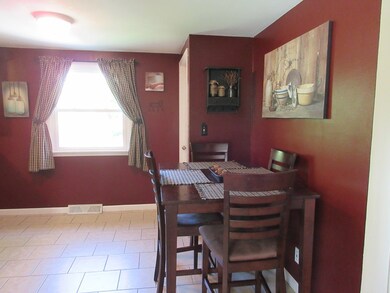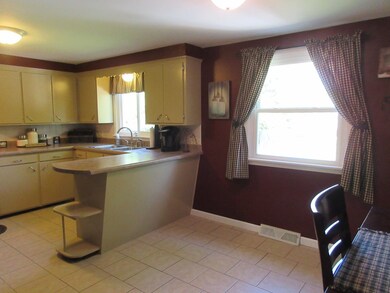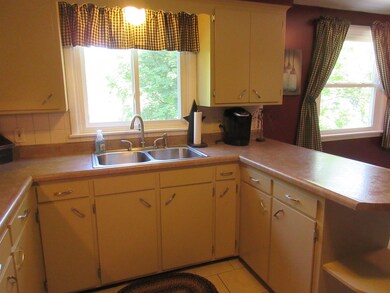
1839 Windsor Rd Mansfield, OH 44905
Highlights
- Deck
- Eat-In Kitchen
- 1-Story Property
- 1 Car Attached Garage
- <<tubWithShowerToken>>
- Forced Air Heating and Cooling System
About This Home
As of August 2019Darling, move-in ready ranch in a great location. This Madison Schools home has 3 bedrooms with beautiful hardwood floors, one full bathroom, updated this year, a large eat-in kitchen complete with appliances, a nice sized living room with a bay window and a full basement that leads to the garage. There is a deck overlooking the deep backyard. The home has forced natural gas heat and central air conditioning. Home Warranty included.
Last Agent to Sell the Property
Coldwell Banker Ward Real Estate Brokerage Phone: 4192812000 License #2009003171 Listed on: 07/09/2019

Last Buyer's Agent
OUT OF BOARD AAGENT
Out Of Board Offices
Home Details
Home Type
- Single Family
Est. Annual Taxes
- $1,576
Year Built
- Built in 1959
Lot Details
- 0.43 Acre Lot
- Lot Dimensions are 97 x 205
- Property fronts a county road
- Level Lot
Parking
- 1 Car Attached Garage
- Carport
- Garage Door Opener
- Open Parking
- Off-Site Parking
Home Design
- Shingle Roof
- Fiberglass Roof
- Asphalt Roof
- Vinyl Siding
- Lead Paint Disclosure
Interior Spaces
- 1,008 Sq Ft Home
- 1-Story Property
- Basement Fills Entire Space Under The House
Kitchen
- Eat-In Kitchen
- <<OvenToken>>
- Range<<rangeHoodToken>>
- <<microwave>>
Bedrooms and Bathrooms
- 3 Bedrooms
- 1 Full Bathroom
- <<tubWithShowerToken>>
Laundry
- Laundry on lower level
- Dryer
- Washer
Outdoor Features
- Deck
Utilities
- Forced Air Heating and Cooling System
- Heating System Uses Natural Gas
- Well
- Gas Water Heater
- Water Softener is Owned
- Septic Tank
- Cable TV Available
Listing and Financial Details
- Exclusions: Trampoline, Play Set And Curtains.
- Home warranty included in the sale of the property
- Tax Lot UPPERWINDSOR 47 97.01x205
- Assessor Parcel Number 0211715001000
Ownership History
Purchase Details
Home Financials for this Owner
Home Financials are based on the most recent Mortgage that was taken out on this home.Purchase Details
Home Financials for this Owner
Home Financials are based on the most recent Mortgage that was taken out on this home.Purchase Details
Purchase Details
Home Financials for this Owner
Home Financials are based on the most recent Mortgage that was taken out on this home.Purchase Details
Similar Homes in Mansfield, OH
Home Values in the Area
Average Home Value in this Area
Purchase History
| Date | Type | Sale Price | Title Company |
|---|---|---|---|
| Warranty Deed | $116,000 | Southern Title | |
| Warranty Deed | $82,000 | Ward Title | |
| Interfamily Deed Transfer | -- | None Available | |
| Survivorship Deed | $99,000 | Chicago Title | |
| Deed | $50,900 | -- |
Mortgage History
| Date | Status | Loan Amount | Loan Type |
|---|---|---|---|
| Open | $162,000 | VA | |
| Closed | $115,122 | VA | |
| Closed | $116,000 | VA | |
| Previous Owner | $84,318 | New Conventional | |
| Previous Owner | $95,900 | Fannie Mae Freddie Mac |
Property History
| Date | Event | Price | Change | Sq Ft Price |
|---|---|---|---|---|
| 08/30/2019 08/30/19 | Sold | $116,000 | -1.3% | $115 / Sq Ft |
| 07/13/2019 07/13/19 | Pending | -- | -- | -- |
| 07/11/2019 07/11/19 | For Sale | $117,500 | +43.3% | $117 / Sq Ft |
| 11/09/2015 11/09/15 | Sold | $82,000 | -8.4% | $81 / Sq Ft |
| 10/02/2015 10/02/15 | Pending | -- | -- | -- |
| 06/29/2015 06/29/15 | For Sale | $89,500 | -- | $89 / Sq Ft |
Tax History Compared to Growth
Tax History
| Year | Tax Paid | Tax Assessment Tax Assessment Total Assessment is a certain percentage of the fair market value that is determined by local assessors to be the total taxable value of land and additions on the property. | Land | Improvement |
|---|---|---|---|---|
| 2024 | $2,308 | $45,700 | $6,080 | $39,620 |
| 2023 | $2,308 | $45,700 | $6,080 | $39,620 |
| 2022 | $1,753 | $31,980 | $4,880 | $27,100 |
| 2021 | $1,752 | $31,980 | $4,880 | $27,100 |
| 2020 | $1,766 | $31,980 | $4,880 | $27,100 |
| 2019 | $1,589 | $26,870 | $4,100 | $22,770 |
| 2018 | $1,576 | $26,870 | $4,100 | $22,770 |
| 2017 | $1,443 | $26,870 | $4,100 | $22,770 |
| 2016 | $1,339 | $22,730 | $3,770 | $18,960 |
| 2015 | $1,339 | $22,730 | $3,770 | $18,960 |
| 2014 | $1,313 | $22,730 | $3,770 | $18,960 |
| 2012 | $611 | $23,120 | $3,970 | $19,150 |
Agents Affiliated with this Home
-
Trina Swan

Seller's Agent in 2019
Trina Swan
Coldwell Banker Ward Real Estate
(419) 281-2000
6 in this area
109 Total Sales
-
O
Buyer's Agent in 2019
OUT OF BOARD AAGENT
Out Of Board Offices
Map
Source: Ashland Board of REALTORS®
MLS Number: 221699
APN: 021-17-150-01-000
- 1941 Windsor Rd
- 1652 Windsor Rd
- 1418 Paradise View
- 1258 Richard Ct
- 1531 Suburban Dr
- 0 Springlake Dr
- 1116 Ramsey Dr
- 1085 Laver Rd
- 1090 Keller Dr Unit 1092
- 1163 Bowen Rd
- 0 Laver Rd
- 1151 Beal Rd
- 0 Hoover Rd
- 1053 Neil Cir N
- 1012 Neil Cir N
- 1105 Stewart Rd N
- 1007 Delwood Rd
- 1004 Stewart Rd N
- 806 Shelaire Dr
- 640 Running Brook Way

