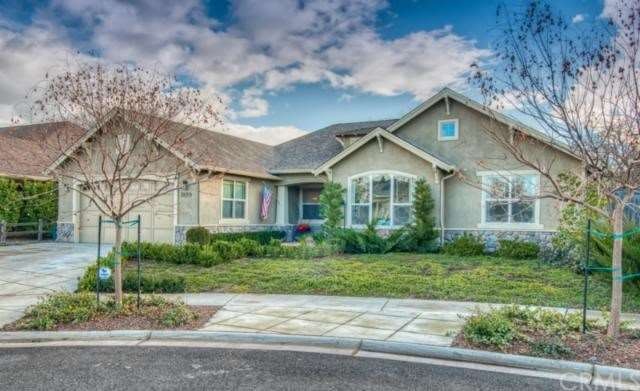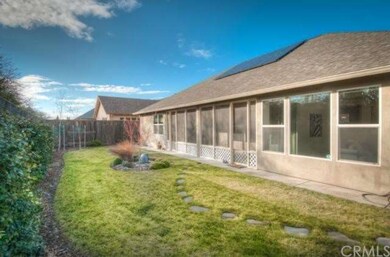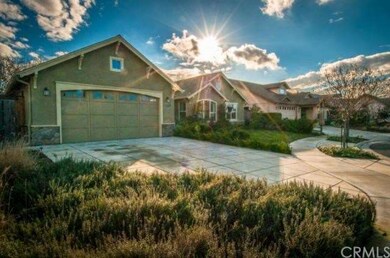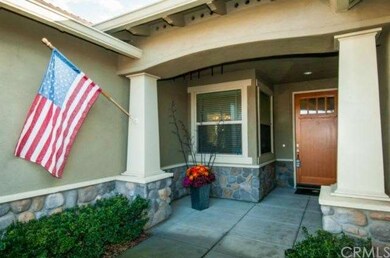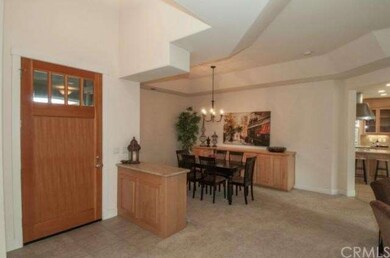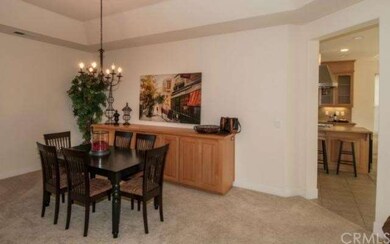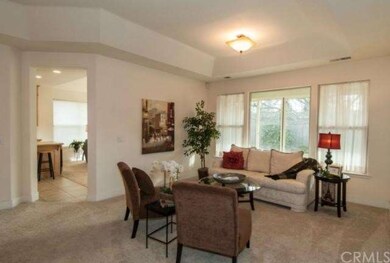
Estimated Value: $628,000 - $739,000
Highlights
- 24-Hour Security
- All Bedrooms Downstairs
- High Ceiling
- Chico Junior High School Rated A-
- Contemporary Architecture
- Granite Countertops
About This Home
As of March 2013Move-in ready! Many custom features, including granite, whole house vac, screened-in patio room.
Last Listed By
Barbara Rupp
Coldwell Banker C&C Properties License #00699414 Listed on: 01/25/2013
Home Details
Home Type
- Single Family
Est. Annual Taxes
- $6,052
Year Built
- Built in 2008
Lot Details
- 7,841 Sq Ft Lot
- Cul-De-Sac
- Fenced
- Fence is in average condition
Parking
- 2 Car Attached Garage
- Parking Storage or Cabinetry
- Parking Available
- Garage Door Opener
Home Design
- Contemporary Architecture
- Turnkey
- Slab Foundation
- Composition Roof
- Stone Siding
- Stucco
Interior Spaces
- 2,384 Sq Ft Home
- Central Vacuum
- High Ceiling
- Ceiling Fan
- Recessed Lighting
- Double Pane Windows
- Blinds
- Double Door Entry
- Family Room with Fireplace
- Family Room Off Kitchen
- Combination Dining and Living Room
- Screened Porch
- Neighborhood Views
Kitchen
- Open to Family Room
- Self-Cleaning Oven
- Range Hood
- Recirculated Exhaust Fan
- Microwave
- Water Line To Refrigerator
- Dishwasher
- Kitchen Island
- Granite Countertops
- Disposal
Flooring
- Carpet
- Tile
Bedrooms and Bathrooms
- 4 Bedrooms
- All Bedrooms Down
- Walk-In Closet
Laundry
- Laundry Room
- 220 Volts In Laundry
Home Security
- Carbon Monoxide Detectors
- Fire and Smoke Detector
Accessible Home Design
- No Interior Steps
Outdoor Features
- Screened Patio
- Rain Gutters
Utilities
- Zoned Heating and Cooling System
- 220 Volts in Garage
- Gas Water Heater
- Phone System
Community Details
- No Home Owners Association
- 24-Hour Security
Listing and Financial Details
- Assessor Parcel Number 042640051000
Ownership History
Purchase Details
Home Financials for this Owner
Home Financials are based on the most recent Mortgage that was taken out on this home.Purchase Details
Home Financials for this Owner
Home Financials are based on the most recent Mortgage that was taken out on this home.Similar Homes in Chico, CA
Home Values in the Area
Average Home Value in this Area
Purchase History
| Date | Buyer | Sale Price | Title Company |
|---|---|---|---|
| Waugh James D | $415,000 | Fidelity Natl Title Co Of Ca | |
| Shols Glen W | $515,000 | Mid Valley Title & Escrow Co |
Mortgage History
| Date | Status | Borrower | Loan Amount |
|---|---|---|---|
| Open | Waugh James D | $305,000 | |
| Closed | Waugh James D | $373,500 | |
| Previous Owner | Shols Glen W | $412,000 | |
| Previous Owner | Shols Glen W | $412,000 | |
| Previous Owner | Shastan Homes Inc | $2,800,732 |
Property History
| Date | Event | Price | Change | Sq Ft Price |
|---|---|---|---|---|
| 03/29/2013 03/29/13 | Sold | $415,000 | -2.4% | $174 / Sq Ft |
| 02/22/2013 02/22/13 | Pending | -- | -- | -- |
| 01/25/2013 01/25/13 | For Sale | $425,000 | -- | $178 / Sq Ft |
Tax History Compared to Growth
Tax History
| Year | Tax Paid | Tax Assessment Tax Assessment Total Assessment is a certain percentage of the fair market value that is determined by local assessors to be the total taxable value of land and additions on the property. | Land | Improvement |
|---|---|---|---|---|
| 2024 | $6,052 | $540,835 | $144,868 | $395,967 |
| 2023 | $5,914 | $530,231 | $142,028 | $388,203 |
| 2022 | $5,781 | $519,836 | $139,244 | $380,592 |
| 2021 | $5,781 | $509,644 | $136,514 | $373,130 |
| 2020 | $5,782 | $504,420 | $135,115 | $369,305 |
| 2019 | $5,675 | $494,530 | $132,466 | $362,064 |
| 2018 | $5,542 | $484,834 | $129,869 | $354,965 |
| 2017 | $5,392 | $475,328 | $127,323 | $348,005 |
| 2016 | $4,566 | $431,695 | $124,827 | $306,868 |
| 2015 | $4,616 | $425,211 | $122,952 | $302,259 |
| 2014 | $4,493 | $416,883 | $120,544 | $296,339 |
Agents Affiliated with this Home
-
B
Seller's Agent in 2013
Barbara Rupp
Coldwell Banker C&C Properties
-
S
Buyer's Agent in 2013
Susie Stephens
Chico Real Estate, Inc
(530) 898-1250
Map
Source: California Regional Multiple Listing Service (CRMLS)
MLS Number: CH13010031
APN: 042-640-051-000
- 1815 Wisteria Ln
- 1105 Glenwood Ave
- 1 4 Acre Ct
- 800 Westgate Ct
- 1635 Almendia Dr
- 2135 Nord Ave Unit 40
- 1580 La Linda Ln
- 767 Bridlewood Ct
- 747 Victorian Park Dr
- 887 Ashbury Ct
- 791 Victorian Park Dr
- 1110 W 8th Ave Unit 4
- 1000 W 11th Ave
- 904 Oak Lawn Ave
- 2395 Ritchie Cir
- 15 Quadra Ct
- 1122 W Sacramento Ave
- 1114 Nord Ave Unit 36
- 1114 Nord Ave Unit 11
- 1119 W Sacramento Ave
- 1839 Wisteria Ln Unit 15
- 1839 Wisteria Ln
- 1843 Wisteria Ln Unit 16
- 1843 Wisteria Ln
- 1835 Wisteria Ln Unit 14
- 1835 Wisteria Ln
- 1847 Wisteria Ln Unit 17
- 1847 Wisteria Ln
- 1831 Wisteria Ln
- 1900 Wisteria Ln
- 1053 Marchetti Ct
- 1901 Wisteria Ln Unit 18
- 1901 Wisteria Ln
- 1827 Wisteria Ln
- 1929 Waxwing Way Unit 22
- 1929 Waxwing Way
- 1921 Wisteria Ln Unit 20
- 1 Avocet Ct
- 1925 Wisteria Ln Unit 21
- 1904 Wisteria Ln Unit 12
