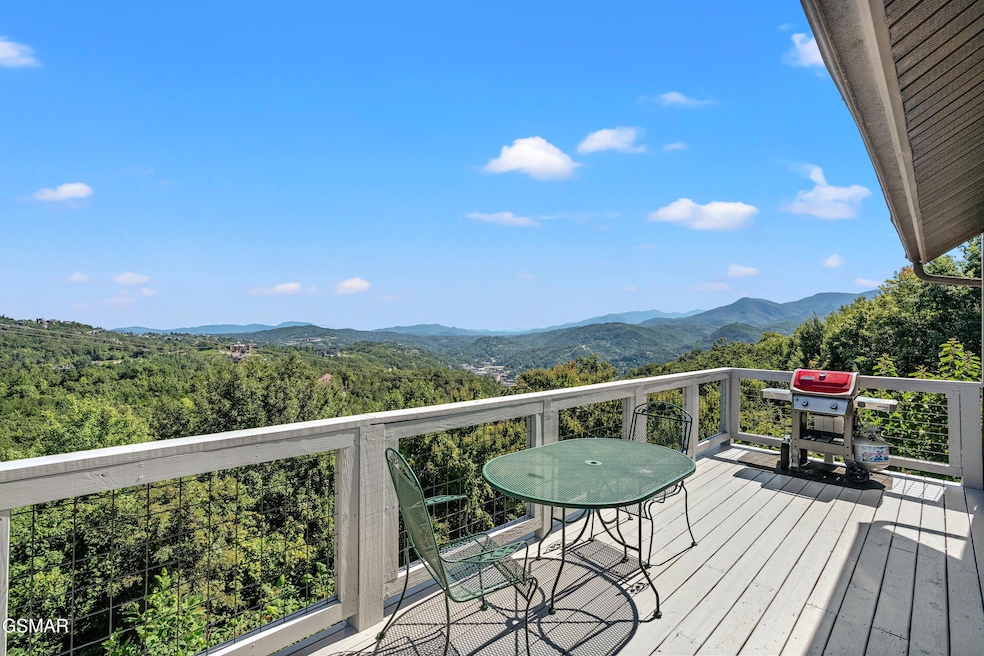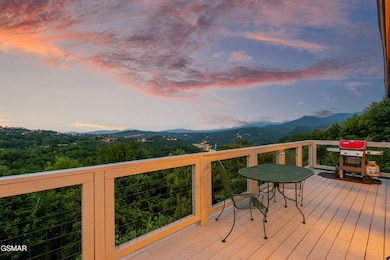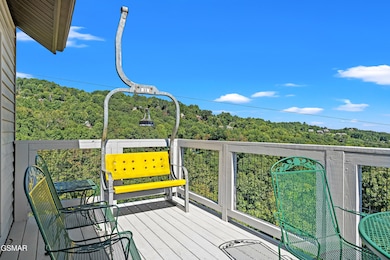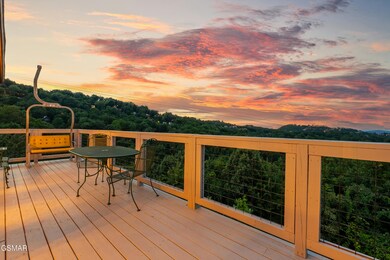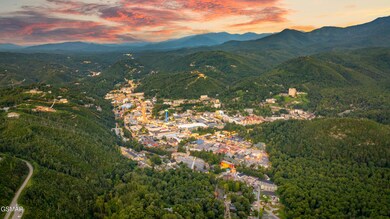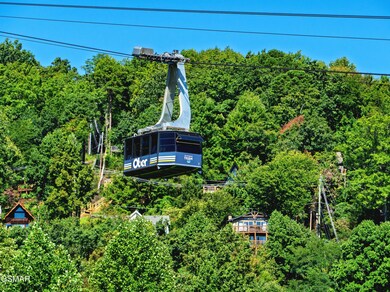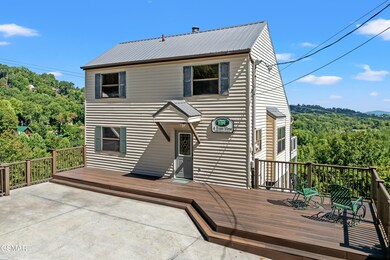1839 Zurich Ct Gatlinburg, TN 37738
Estimated payment $6,464/month
Highlights
- Fitness Center
- City View
- Clubhouse
- Gatlinburg Pittman High School Rated A-
- Chalet
- Property is near a clubhouse
About This Home
Unmatched Smoky Mountain and city views just minutes from Downtown Gatlinburg!
Perched above the city in Chalet Village, this classic mountain chalet showcases panoramic Smoky Mountain ridges by day and sparkling city lights by night. From the deck, you'll even enjoy front-row views of the Ober Gatlinburg tram gliding past, an iconic Gatlinburg experience that makes this property truly unique.
Convenience begins with easy access roads leading to a flat parking area for up to four vehicles. Entry is simple with just two steps onto the spacious new deck. Inside, the main level features vaulted ceilings with new skylights, a bright living room, dining area, fully equipped kitchen, bedroom, and full bath. Expansive windows capture the mountain backdrop, seamlessly connecting indoor living to outdoor enjoyment.
Upstairs includes two additional bedrooms and a full bath, while the lower level offers a versatile game room, bedroom, full bathroom, laundry area, and direct access to a hot tub and deck with sweeping views.
Ideally located just 2.4 miles from both Downtown Gatlinburg and the entrance to the Great Smoky Mountains National Park, this chalet offers the convenience for all guests . Owners and guests also enjoy access to Chalet Village amenities—three clubhouses, swimming pools, tennis and pickleball courts, and fitness facilities.
Whether you're seeking a lucrative investment where guests can experience unforgettable views, great community amenities and watch the tram glide above the city, or a second home where you can soak in every inch of the Smokies, this chalet is the perfect choice.
Home Details
Home Type
- Single Family
Est. Annual Taxes
- $21,312
Year Built
- Built in 1987
Lot Details
- 0.5 Acre Lot
- Private Lot
- Property is zoned City
HOA Fees
- $50 Monthly HOA Fees
Property Views
- City
- Mountain
Home Design
- Chalet
- Traditional Architecture
- Log Cabin
- Metal Roof
- Vinyl Siding
Interior Spaces
- 3-Story Property
- Cathedral Ceiling
- Gas Log Fireplace
- Great Room
- Bonus Room
- Storage
- Finished Basement
- Basement Fills Entire Space Under The House
Kitchen
- Electric Range
- Microwave
- Dishwasher
Flooring
- Carpet
- Laminate
- Tile
Bedrooms and Bathrooms
- 3 Bedrooms | 1 Main Level Bedroom
- 3 Full Bathrooms
Laundry
- Laundry Room
- Dryer
- Washer
Parking
- Parking Available
- Parking Accessed On Kitchen Level
- Driveway
Outdoor Features
- Deck
- Rain Gutters
Location
- Property is near a clubhouse
- City Lot
Utilities
- Central Air
- Heat Pump System
- Electric Water Heater
- Septic Tank
- High Speed Internet
Listing and Financial Details
- Tax Lot 30
- Assessor Parcel Number 137A C 040.00
Community Details
Overview
- Chalet Village Poa, Phone Number (865) 436-4440
- Tyrolea Subdivision
Amenities
- Picnic Area
- Clubhouse
Recreation
- Tennis Courts
- Recreation Facilities
- Community Playground
- Fitness Center
- Community Pool
Map
Home Values in the Area
Average Home Value in this Area
Tax History
| Year | Tax Paid | Tax Assessment Tax Assessment Total Assessment is a certain percentage of the fair market value that is determined by local assessors to be the total taxable value of land and additions on the property. | Land | Improvement |
|---|---|---|---|---|
| 2025 | $1,964 | $132,680 | $28,000 | $104,680 |
| 2024 | $1,964 | $132,680 | $28,000 | $104,680 |
| 2023 | $1,964 | $132,680 | $0 | $0 |
| 2022 | $1,331 | $82,925 | $17,500 | $65,425 |
| 2021 | $1,331 | $82,925 | $17,500 | $65,425 |
| 2020 | $997 | $82,925 | $17,500 | $65,425 |
| 2019 | $999 | $49,450 | $17,500 | $31,950 |
| 2018 | $999 | $49,450 | $17,500 | $31,950 |
| 2017 | $999 | $49,450 | $17,500 | $31,950 |
| 2016 | $999 | $49,450 | $17,500 | $31,950 |
| 2015 | -- | $50,500 | $0 | $0 |
| 2014 | $903 | $50,496 | $0 | $0 |
Property History
| Date | Event | Price | List to Sale | Price per Sq Ft |
|---|---|---|---|---|
| 10/18/2025 10/18/25 | Price Changed | $880,000 | 0.0% | $430 / Sq Ft |
| 10/18/2025 10/18/25 | Price Changed | $880,000 | -2.1% | $430 / Sq Ft |
| 10/03/2025 10/03/25 | Price Changed | $899,000 | +900.0% | $439 / Sq Ft |
| 10/03/2025 10/03/25 | For Sale | $89,900 | -90.0% | $44 / Sq Ft |
| 09/29/2025 09/29/25 | Price Changed | $899,000 | -3.9% | $439 / Sq Ft |
| 09/12/2025 09/12/25 | For Sale | $935,000 | -- | $457 / Sq Ft |
Purchase History
| Date | Type | Sale Price | Title Company |
|---|---|---|---|
| Deed | -- | -- | |
| Deed | $270,000 | -- | |
| Deed | $200,000 | -- |
Mortgage History
| Date | Status | Loan Amount | Loan Type |
|---|---|---|---|
| Previous Owner | $243,000 | No Value Available | |
| Previous Owner | $20,000 | No Value Available |
Source: Great Smoky Mountains Association of REALTORS®
MLS Number: 308238
APN: 137A-C-040.00
- 0 Heiden Dr Unit 1309658
- 0 Oakley Heights Rd
- 1679 Zurich Rd
- 19 Heiden Cir
- 1658 Zurich Rd
- 0000 Ski Mtoutain Rd Rd
- Lot 3 Zurich Rd
- 934 Ski Mountain Rd
- 00 Ski Mountain Rd
- lot 04 Ski Mountain Rd
- 1539 Zurich Rd
- 833 Stans Rd
- 1536 Zurich Rd
- 915 Stans Rd
- 1508 Zurich Rd
- 802 Crystal Branch Way
- 00 Luzerne Dr
- Lot 76 Luzerne Dr
- 000 Ski Mountain
- 2061 Luzerne Dr
- 801 Crystal Br Way Unit ID1266244P
- 1208 Edelweiss Dr Unit ID1303961P
- 1155 Upper Alpine Way Unit ID1266049P
- 1260 Ski View Dr Unit ID1268135P
- 1260 Ski View Dr Unit ID1268114P
- 1260 Ski View Dr Unit 2103
- 1260 Ski View Dr Unit 3208
- 1386 Ski View Dr Unit ID1266888P
- 234 Circle Dr
- 111 Woliss Ln Unit Sam Grisham
- 505 Adams Rd
- 121 Village Dr
- 1110 S Spring Hollow Rd
- 419 Sugar Mountain Way Unit ID1266801P
- 444 Sugar Mountain Way Unit ID1265918P
- 1009 Sumac Ct Unit ID1267855P
- 4025 Parkway
- 4025 Parkway
- 3501 Autumn Woods Ln Unit ID1226183P
- 3936 Valley View Dr Unit ID1267013P
