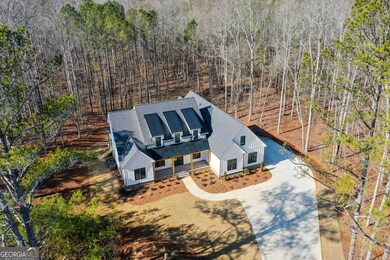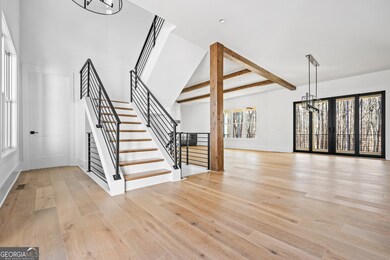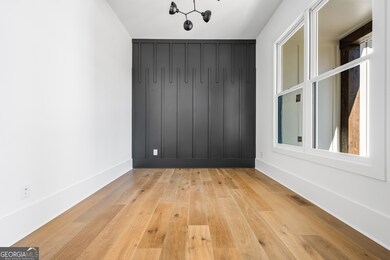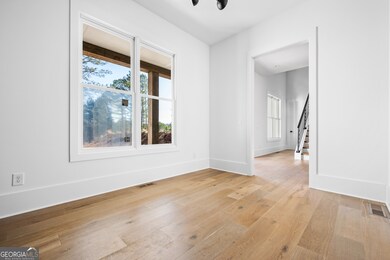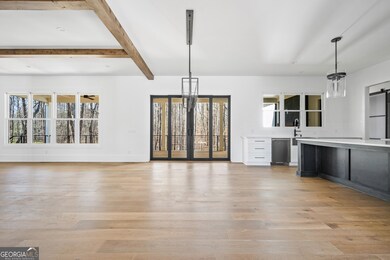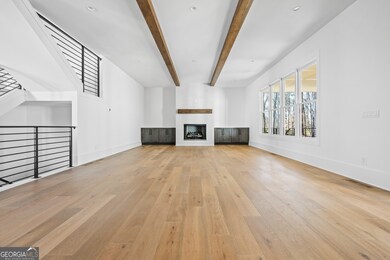A STEAL OF A DEAL! Reduced $300K! Experience modern luxury and timeless charm in this brand-new custom-built Modern Farmhouse by TrueRidge Homes, situated on 1.56 private acres in the highly desirable Alpharetta/Milton area. Conveniently located just minutes from top-rated schools, shopping, and dining, this stunning property also benefits from low Cherokee County taxes. Move-in ready by late-June 2025, this home is the perfect place to start the new year in style. The main level is thoughtfully designed to blend elegance and functionality. Step through the elegant glass front door into a spacious foyer that opens to an open-air staircase with sleek metal railings. The layout features a luxurious master suite, a guest bedroom with an en-suite bath, and a private office adorned with designer metal-and-glass barn doors. The heart of the home is the chef's kitchen, complete with floor-to-ceiling white cabinetry, soft-close drawers, quartz countertops, and a stylish tile backsplash. The massive center island with a prep sink is perfect for entertaining, while premium Thermador appliances-including a 6-burner gas range with a grill, double oven, professional vent hood, built-in refrigerator/freezer, microwave, and beverage center-elevate the culinary experience. A spacious walk-in pantry provides ample storage. The kitchen flows seamlessly into a beamed, fireside family room, which opens to a covered outdoor deck featuring its own fireplace. The main level also includes a well-appointed laundry room with cabinetry, marble counters, a utility sink, and a custom mudroom drop zone. Upstairs, hardwood floors run throughout, leading to a loft area ideal for relaxation or play. This level offers one bedroom with a private en-suite bath, two additional bedrooms with a shared Jack & Jill bath, and a generously sized bonus room ready to suit any need. The expansive daylight terrace level remains unfinished, offering endless customization possibilities for a home theater, gym, or additional living space. Additional features include an oversized three-car side-entry garage, designer lighting throughout, tankless water heater, three HVAC systems for maximum efficiency, and aluminum-clad windows that enhance natural light and durability. Hardwood floors are featured on both the main and upper levels. Outside, the spacious backyard offers plenty of room for a pool and the freedom to enjoy life without the constraints of an HOA. This home is more than just a residence-it's a lifestyle. Impeccably designed and expertly crafted, it seamlessly combines modern elegance with practical living on a private, spacious lot. Schedule your private tour today and discover why this property is truly a perfect 10!


