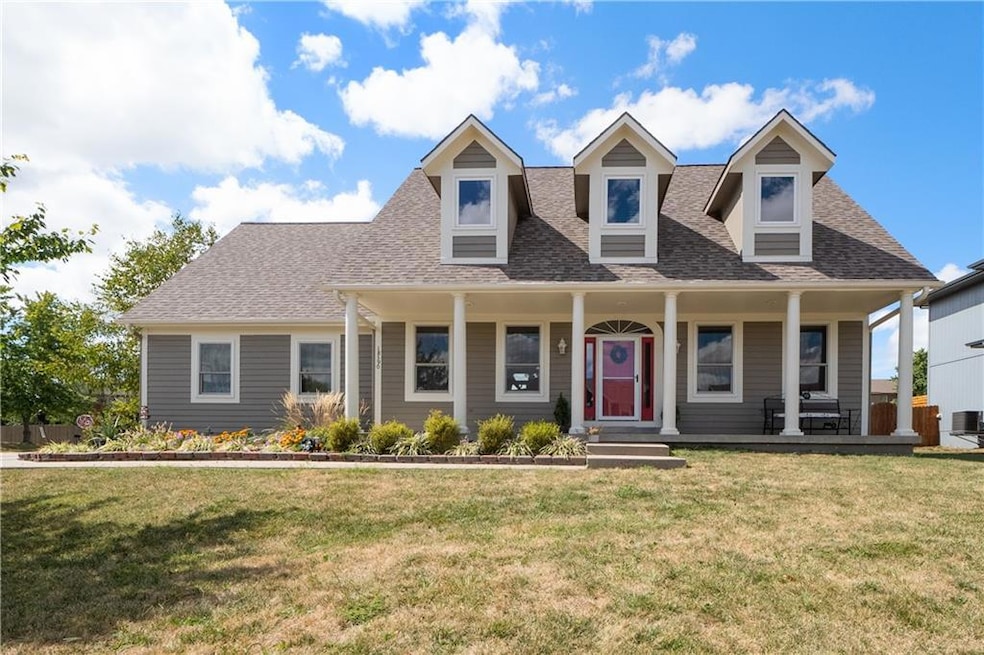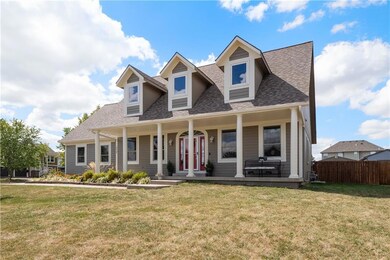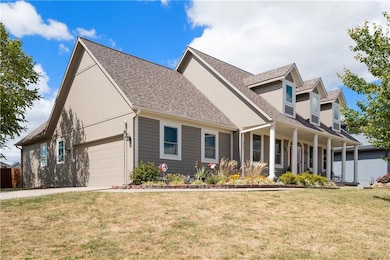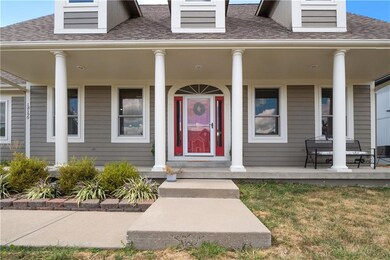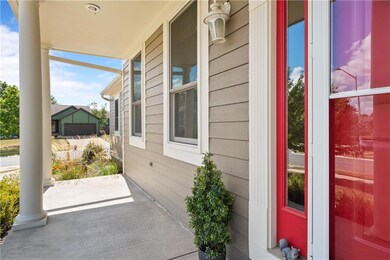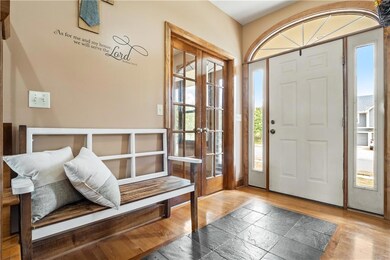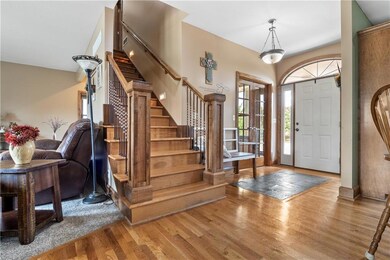
18390 Mimosa Ct Gardner, KS 66030
Gardner-Edgerton NeighborhoodHighlights
- Craftsman Architecture
- Corner Lot
- Den
- Wood Flooring
- No HOA
- Stainless Steel Appliances
About This Home
As of December 2024Welcome to 18390 Mimosa Court in Gardner, KS! This beautifully updated 3-bedroom, 4.5-bath, 1.5-story home offers 3,827 sq ft of living space and sits on the largest lot in the neighborhood at .33 acres. Featuring $100K in upgrades, including new Renewal by Andersen windows with a transferable 20-year warranty, a new roof (2021), new HVAC and AC units (2024), new silent garage doors, and much more.
The main level offers a spacious open floor plan with wood and tile floors. The kitchen features an eat-in island, under-cabinet lighting, stainless steel appliances, and a pantry, with easy access to the dining room, living room, and the primary bedroom suite. The primary suite includes a vaulted ceiling, walk-in closet, and a luxurious ensuite bath with a separate shower, jacuzzi tub, and dual vanities. Enjoy outdoor living with a fully fenced backyard, concrete patio, and a storage shed.
The upper level offers two large bedrooms, each with its own ensuite and walk-in closet, plus a cozy loft space. The finished lower level is perfect for entertaining, with soundproofing, a family room with a pool table that stays, a full bath, and abundant storage, including a storm shelter.
Situated in a quiet cul-de-sac, this home offers the flexibility of opting into an HOA or continuing without it. Don't miss this incredible opportunity—schedule a showing today!
Last Agent to Sell the Property
ReeceNichols - Leawood Brokerage Phone: 913-433-8560 License #00246886 Listed on: 09/12/2024

Home Details
Home Type
- Single Family
Est. Annual Taxes
- $5,515
Year Built
- Built in 2005
Lot Details
- 0.33 Acre Lot
- Cul-De-Sac
- East Facing Home
- Privacy Fence
- Corner Lot
- Paved or Partially Paved Lot
Parking
- 2 Car Attached Garage
- Inside Entrance
- Side Facing Garage
- Garage Door Opener
Home Design
- Craftsman Architecture
- Frame Construction
- Composition Roof
Interior Spaces
- 1.5-Story Property
- Ceiling Fan
- Gas Fireplace
- Thermal Windows
- Great Room with Fireplace
- Den
- Dormer Attic
- Fire and Smoke Detector
- Laundry on main level
Kitchen
- Country Kitchen
- Gas Range
- Dishwasher
- Stainless Steel Appliances
- Kitchen Island
- Disposal
Flooring
- Wood
- Carpet
Bedrooms and Bathrooms
- 3 Bedrooms
Finished Basement
- Basement Fills Entire Space Under The House
- Sump Pump
Additional Features
- Porch
- City Lot
- Forced Air Heating and Cooling System
Community Details
- No Home Owners Association
- Fairfield Subdivision
Listing and Financial Details
- Assessor Parcel Number CP27700000-0010
- $0 special tax assessment
Ownership History
Purchase Details
Home Financials for this Owner
Home Financials are based on the most recent Mortgage that was taken out on this home.Purchase Details
Home Financials for this Owner
Home Financials are based on the most recent Mortgage that was taken out on this home.Purchase Details
Home Financials for this Owner
Home Financials are based on the most recent Mortgage that was taken out on this home.Similar Homes in Gardner, KS
Home Values in the Area
Average Home Value in this Area
Purchase History
| Date | Type | Sale Price | Title Company |
|---|---|---|---|
| Warranty Deed | -- | Secured Title Of Kansas City | |
| Warranty Deed | -- | Platinum Title Llc | |
| Warranty Deed | -- | Chicago Title Ins Co |
Mortgage History
| Date | Status | Loan Amount | Loan Type |
|---|---|---|---|
| Open | $323,500 | New Conventional | |
| Previous Owner | $180,000 | New Conventional | |
| Previous Owner | $179,000 | New Conventional | |
| Previous Owner | $32,162 | New Conventional | |
| Previous Owner | $217,265 | New Conventional | |
| Previous Owner | $176,000 | Construction |
Property History
| Date | Event | Price | Change | Sq Ft Price |
|---|---|---|---|---|
| 12/13/2024 12/13/24 | Sold | -- | -- | -- |
| 11/02/2024 11/02/24 | Pending | -- | -- | -- |
| 10/23/2024 10/23/24 | Price Changed | $435,000 | -3.3% | $114 / Sq Ft |
| 09/18/2024 09/18/24 | For Sale | $450,000 | +47.5% | $118 / Sq Ft |
| 02/28/2020 02/28/20 | Sold | -- | -- | -- |
| 12/20/2019 12/20/19 | Pending | -- | -- | -- |
| 11/05/2019 11/05/19 | For Sale | $305,000 | 0.0% | $80 / Sq Ft |
| 11/01/2019 11/01/19 | Off Market | -- | -- | -- |
| 10/23/2019 10/23/19 | Price Changed | $305,000 | -3.2% | $80 / Sq Ft |
| 09/05/2019 09/05/19 | Price Changed | $315,000 | -1.6% | $82 / Sq Ft |
| 08/14/2019 08/14/19 | Price Changed | $320,000 | -4.5% | $84 / Sq Ft |
| 08/12/2019 08/12/19 | For Sale | $335,000 | 0.0% | $88 / Sq Ft |
| 07/22/2019 07/22/19 | Off Market | -- | -- | -- |
| 07/22/2019 07/22/19 | For Sale | $335,000 | -- | $88 / Sq Ft |
Tax History Compared to Growth
Tax History
| Year | Tax Paid | Tax Assessment Tax Assessment Total Assessment is a certain percentage of the fair market value that is determined by local assessors to be the total taxable value of land and additions on the property. | Land | Improvement |
|---|---|---|---|---|
| 2024 | $6,048 | $48,944 | $8,635 | $40,309 |
| 2023 | $5,516 | $43,620 | $7,842 | $35,778 |
| 2022 | $4,831 | $37,835 | $6,538 | $31,297 |
| 2021 | $4,774 | $35,892 | $6,538 | $29,354 |
| 2020 | $4,372 | $32,120 | $5,939 | $26,181 |
| 2019 | $4,211 | $31,395 | $5,392 | $26,003 |
| 2018 | $4,127 | $30,142 | $4,899 | $25,243 |
| 2017 | $4,167 | $30,682 | $4,264 | $26,418 |
| 2016 | $3,859 | $28,221 | $4,264 | $23,957 |
| 2015 | $3,624 | $26,945 | $3,709 | $23,236 |
| 2013 | -- | $23,863 | $3,709 | $20,154 |
Agents Affiliated with this Home
-
Zachary Kelly

Seller's Agent in 2024
Zachary Kelly
ReeceNichols - Leawood
(913) 433-8560
1 in this area
45 Total Sales
-
KBT KCN Team
K
Seller Co-Listing Agent in 2024
KBT KCN Team
ReeceNichols - Leawood
(913) 293-6662
9 in this area
2,110 Total Sales
-
Laura Fosha

Buyer's Agent in 2024
Laura Fosha
KW Diamond Partners
(913) 908-4023
6 in this area
83 Total Sales
-
Halie Thompson

Seller's Agent in 2020
Halie Thompson
Real Broker, LLC
(913) 522-3122
2 in this area
48 Total Sales
-
Mike Chitwood

Seller Co-Listing Agent in 2020
Mike Chitwood
United Real Estate Kansas City
(913) 271-1828
71 Total Sales
-
Chris Cygan
C
Buyer's Agent in 2020
Chris Cygan
Property Source LLC
(785) 418-5435
34 Total Sales
Map
Source: Heartland MLS
MLS Number: 2510093
APN: CP27700000-0010
- 18405 Oak St
- 33095 W 183rd St
- 0 W 183rd St
- 127 Manor Place
- 29604 W 185th St
- 653 S Walnut St
- 718 S Poplar St
- 624 S Locust St
- 531 S Oak St
- Lot 29 Sycamore St
- Lot 28 Sycamore St
- Lot 26 Sycamore St
- 14605 S Gardner Rd
- 15490 Waverly Rd
- 329 S Center St
- 183rd 56 Hwy
- 30280 W 191st St
- 508 E Pawnee Ln
- 231 S Elm St
- 600 E Willow St
