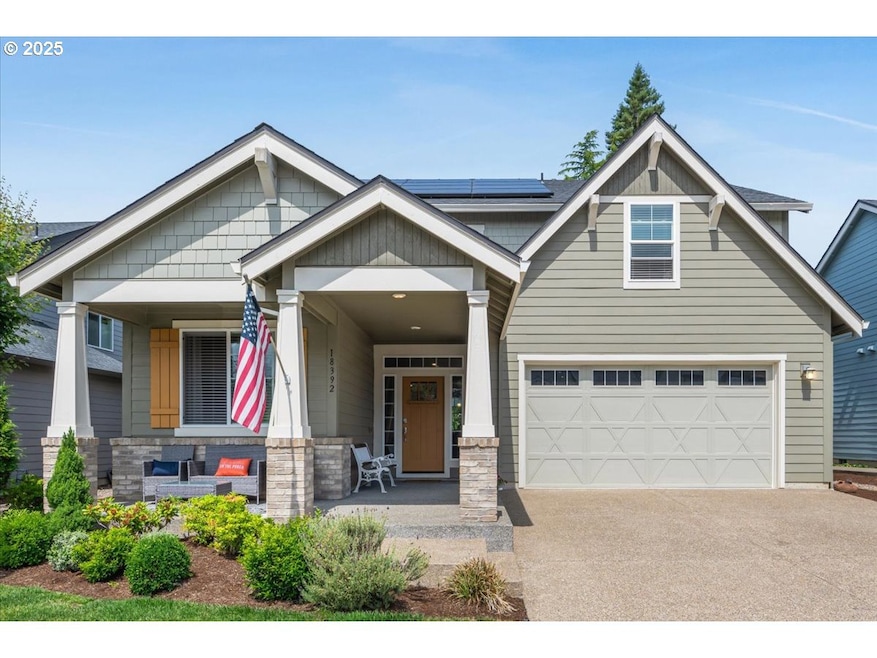Welcome to your ideal home in this exquisite, newer-construction Craftsman-style masterpiece. Positioned in the wonderful Jennings Lodge neighborhood, blocks from the serene Willamette River, this home has seamless access to freeways, shopping, restaurants, and neighboring cities. This 4-bedroom, 3-bathroom gem radiates charm with its inviting covered porch, beautiful finishes, and thoughtful accessibility, featuring a main-level bedroom and full bathroom. The chef’s kitchen is a culinary delight, showcasing quartz countertops, state-of-the-art stainless steel, smart appliances, a sprawling island with an eat-in bar, and a tech space/butler’s pantry (your choice!), paired with a full walk-in pantry for effortless organization and storage. Unwind in the expansive primary suite, including a spa-inspired en-suite bathroom featuring a relaxing soaking tub, dual vanities, and a generous walk-in closet. Upstairs, a versatile bonus loft/flex space offers endless possibilities—think home office, media room, or play area—while the additional bedrooms feature walk-in closets for ample storage. The oversized laundry room streamlines daily chores, and the large, fenced backyard with a covered patio sets the stage for unforgettable gatherings under the stars. Eco-conscious upgrades, including solar panels for significantly reduced electric bills, enhanced Wi-Fi extenders, and blazing-fast internet, elevate easy, modern living. Attention to detail, energy-efficient features, and smart home integration make this home a standout, blending timeless Craftsman features with cutting-edge convenience. Don’t miss this rare opportunity to own a home in a coveted neighborhood that checks every box! Schedule your private tour today!







