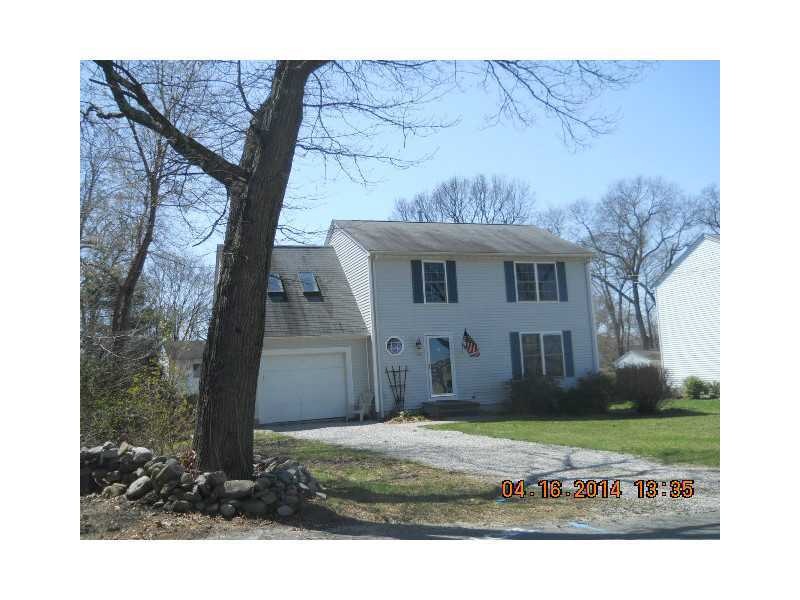
184 Arnolds Neck Dr Warwick, RI 02886
Nausauket NeighborhoodHighlights
- Marina
- Colonial Architecture
- Walking Distance to Water
- Water Views
- Deck
- Thermal Windows
About This Home
As of July 2017Wonderful Colonial in great location. Property is sold via online marketing event. All financed offers require pre qual from Greenlight loans. To present offers prior to the marketing event contact Agent.
Last Agent to Sell the Property
Karen Hurst
Stonehurst Realty License #REB.0016403 Listed on: 04/25/2014
Last Buyer's Agent
Non-Mls Member
Non-Mls Member
Home Details
Home Type
- Single Family
Year Built
- Built in 2002
Parking
- 1 Car Attached Garage
- Driveway
Home Design
- Colonial Architecture
- Vinyl Siding
- Concrete Perimeter Foundation
Interior Spaces
- 1,508 Sq Ft Home
- 2-Story Property
- Thermal Windows
- Water Views
Flooring
- Carpet
- Laminate
- Ceramic Tile
Bedrooms and Bathrooms
- 3 Bedrooms
Unfinished Basement
- Basement Fills Entire Space Under The House
- Interior Basement Entry
Outdoor Features
- Walking Distance to Water
- Deck
Utilities
- Forced Air Heating and Cooling System
- Heating System Uses Gas
- 100 Amp Service
- Gas Water Heater
Additional Features
- 7,006 Sq Ft Lot
- Property near a hospital
Listing and Financial Details
- Tax Lot 312
- Assessor Parcel Number 184ARNOLDSNECKDRWARW
Community Details
Overview
- Arnold Neck Subdivision
Amenities
- Shops
- Public Transportation
Recreation
- Marina
Ownership History
Purchase Details
Home Financials for this Owner
Home Financials are based on the most recent Mortgage that was taken out on this home.Purchase Details
Home Financials for this Owner
Home Financials are based on the most recent Mortgage that was taken out on this home.Purchase Details
Purchase Details
Home Financials for this Owner
Home Financials are based on the most recent Mortgage that was taken out on this home.Purchase Details
Home Financials for this Owner
Home Financials are based on the most recent Mortgage that was taken out on this home.Similar Home in Warwick, RI
Home Values in the Area
Average Home Value in this Area
Purchase History
| Date | Type | Sale Price | Title Company |
|---|---|---|---|
| Warranty Deed | $290,000 | -- | |
| Warranty Deed | $241,900 | -- | |
| Foreclosure Deed | $325,987 | -- | |
| Deed | $334,000 | -- | |
| Deed | $187,500 | -- |
Mortgage History
| Date | Status | Loan Amount | Loan Type |
|---|---|---|---|
| Open | $232,000 | New Conventional | |
| Previous Owner | $229,900 | New Conventional | |
| Previous Owner | $332,000 | No Value Available | |
| Previous Owner | $283,900 | Purchase Money Mortgage | |
| Previous Owner | $178,000 | Purchase Money Mortgage |
Property History
| Date | Event | Price | Change | Sq Ft Price |
|---|---|---|---|---|
| 07/14/2017 07/14/17 | Sold | $290,000 | -1.7% | $133 / Sq Ft |
| 06/14/2017 06/14/17 | Pending | -- | -- | -- |
| 04/20/2017 04/20/17 | For Sale | $295,000 | +22.0% | $135 / Sq Ft |
| 04/24/2015 04/24/15 | Sold | $241,900 | -3.2% | $160 / Sq Ft |
| 03/25/2015 03/25/15 | Pending | -- | -- | -- |
| 01/07/2015 01/07/15 | For Sale | $249,900 | +64.1% | $166 / Sq Ft |
| 10/09/2014 10/09/14 | Sold | $152,250 | -25.9% | $101 / Sq Ft |
| 09/09/2014 09/09/14 | Pending | -- | -- | -- |
| 04/25/2014 04/25/14 | For Sale | $205,400 | -- | $136 / Sq Ft |
Tax History Compared to Growth
Tax History
| Year | Tax Paid | Tax Assessment Tax Assessment Total Assessment is a certain percentage of the fair market value that is determined by local assessors to be the total taxable value of land and additions on the property. | Land | Improvement |
|---|---|---|---|---|
| 2024 | $5,339 | $369,000 | $124,700 | $244,300 |
| 2023 | $5,236 | $369,000 | $124,700 | $244,300 |
| 2022 | $5,359 | $286,100 | $95,300 | $190,800 |
| 2021 | $5,321 | $284,100 | $95,300 | $188,800 |
| 2020 | $5,321 | $284,100 | $95,300 | $188,800 |
| 2019 | $5,321 | $284,100 | $95,300 | $188,800 |
| 2018 | $4,824 | $231,900 | $88,000 | $143,900 |
| 2017 | $4,694 | $231,900 | $88,000 | $143,900 |
| 2016 | $4,694 | $231,900 | $88,000 | $143,900 |
| 2015 | $4,310 | $207,700 | $67,700 | $140,000 |
| 2014 | $4,166 | $207,700 | $67,700 | $140,000 |
| 2013 | $4,110 | $207,700 | $67,700 | $140,000 |
Agents Affiliated with this Home
-
Jim Nispel

Seller's Agent in 2017
Jim Nispel
Coldwell Banker Realty
(401) 692-2915
51 Total Sales
-
S
Buyer's Agent in 2017
Sharon Moskwa
Coldwell Banker Realty
-
Jennifer Procaccianti
J
Seller's Agent in 2015
Jennifer Procaccianti
KREG Realty, LLC
-
K
Seller's Agent in 2014
Karen Hurst
Stonehurst Realty
-
N
Buyer's Agent in 2014
Non-Mls Member
Non-Mls Member
Map
Source: State-Wide MLS
MLS Number: 1065929
APN: WARW-000365-000312-000000
- 0 Shattock Ave
- 3399 Post Rd Unit 7
- 3753 Post Rd
- 3214 Post Rd
- 3524 W Shore Rd Unit 214
- 88 Spruce St
- 23 Bokar St
- 3501 W Shore Rd
- 172 Villa Ave
- 3945 Post Rd
- 1282 Greenwich Ave
- 3976 Post Rd
- 280 Long St
- 160 Sage Dr
- 251 Crestwood Rd
- 180 Birkshire Dr
- 132 Bakers Creek Rd
- 32 Red Maple Ln
- 50 Red Maple Ln
- 35 Red Maple Ln


