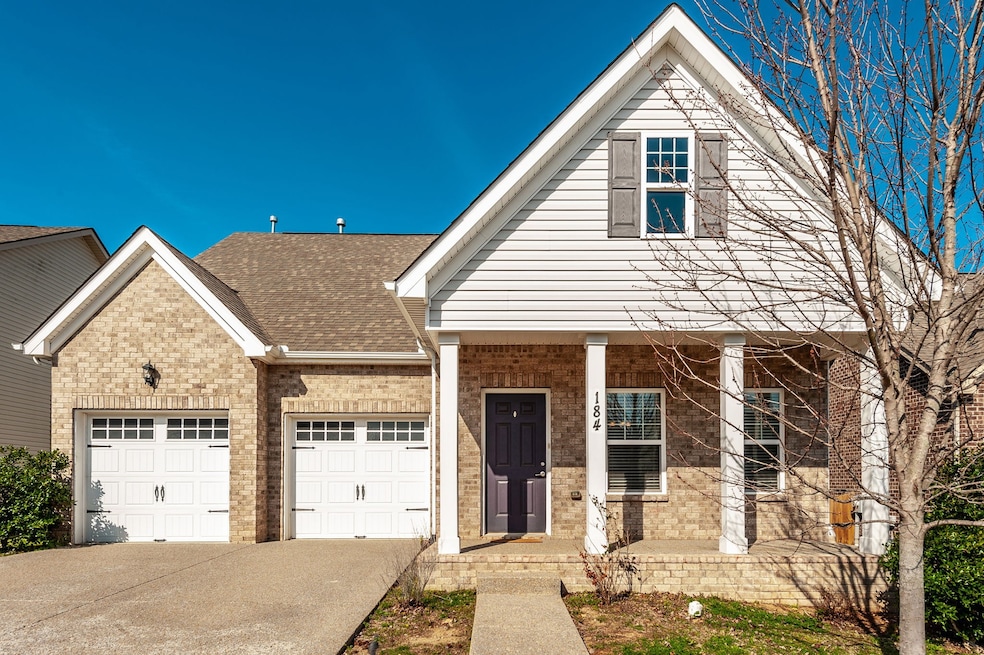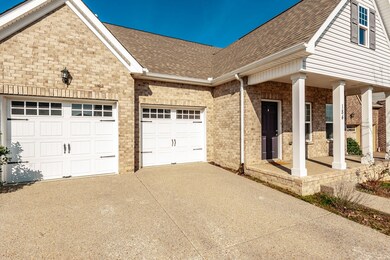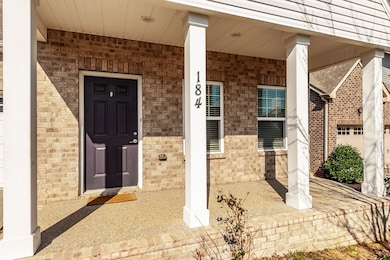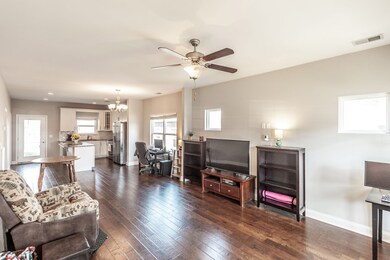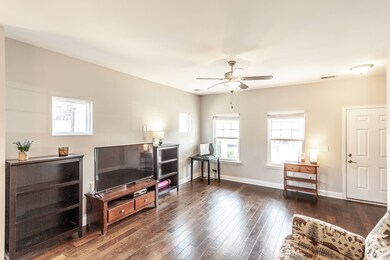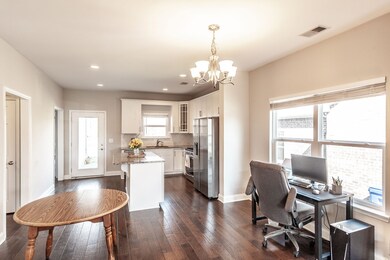
184 Bexley Way White House, TN 37188
Estimated payment $2,533/month
Highlights
- Traditional Architecture
- Porch
- Cooling Available
- Harold B. Williams Elementary School Rated A-
- 2 Car Attached Garage
- Patio
About This Home
Welcome Home to 184 Bexley Way! Step inside to an open-concept floor plan featuring a deluxe island kitchen w/ stainless steel appliances, granite countertops, a stylish tile backsplash, and a gas range! This Springmont floorplan offers a convenient walk-through utility room leading to the spacious primary suite! Bonus Room/Flex space on the 2nd Floor! Premium Lot that backs up to a serene wooded area! Fully fenced backyard with Covered Patio, ideal for relaxing or entertaining!
Listing Agent
Benchmark Realty, LLC Brokerage Phone: 6155867990 License # 350093 Listed on: 03/29/2025

Home Details
Home Type
- Single Family
Est. Annual Taxes
- $2,361
Year Built
- Built in 2018
Lot Details
- 6,534 Sq Ft Lot
- Privacy Fence
- Level Lot
HOA Fees
- $25 Monthly HOA Fees
Parking
- 2 Car Attached Garage
- Driveway
Home Design
- Traditional Architecture
- Brick Exterior Construction
- Slab Foundation
- Vinyl Siding
Interior Spaces
- 2,015 Sq Ft Home
- Property has 2 Levels
- Ceiling Fan
- Interior Storage Closet
Kitchen
- Microwave
- Dishwasher
- Disposal
Flooring
- Carpet
- Vinyl
Bedrooms and Bathrooms
- 3 Bedrooms | 1 Main Level Bedroom
Outdoor Features
- Patio
- Porch
Schools
- Harold B. Williams Elementary School
- White House Middle School
- White House High School
Utilities
- Cooling Available
- Central Heating
- Underground Utilities
Listing and Financial Details
- Assessor Parcel Number 096H E 02200 000
Community Details
Overview
- Summerlin Subdivision
Recreation
- Community Playground
Map
Home Values in the Area
Average Home Value in this Area
Tax History
| Year | Tax Paid | Tax Assessment Tax Assessment Total Assessment is a certain percentage of the fair market value that is determined by local assessors to be the total taxable value of land and additions on the property. | Land | Improvement |
|---|---|---|---|---|
| 2024 | $1,448 | $101,900 | $15,000 | $86,900 |
| 2023 | $2,323 | $64,750 | $9,500 | $55,250 |
| 2022 | $2,298 | $64,750 | $9,500 | $55,250 |
| 2021 | $2,298 | $64,750 | $9,500 | $55,250 |
| 2020 | $2,136 | $64,750 | $9,500 | $55,250 |
| 2019 | $2,136 | $0 | $0 | $0 |
| 2018 | $285 | $0 | $0 | $0 |
Property History
| Date | Event | Price | Change | Sq Ft Price |
|---|---|---|---|---|
| 06/04/2025 06/04/25 | Pending | -- | -- | -- |
| 05/16/2025 05/16/25 | Price Changed | $414,900 | -1.2% | $206 / Sq Ft |
| 03/29/2025 03/29/25 | For Sale | $419,900 | +6.8% | $208 / Sq Ft |
| 03/10/2023 03/10/23 | Sold | $393,000 | 0.0% | $205 / Sq Ft |
| 02/03/2023 02/03/23 | Pending | -- | -- | -- |
| 01/26/2023 01/26/23 | Price Changed | $393,000 | -1.3% | $205 / Sq Ft |
| 01/12/2023 01/12/23 | Price Changed | $398,000 | -1.0% | $208 / Sq Ft |
| 12/15/2022 12/15/22 | Price Changed | $402,000 | -1.2% | $210 / Sq Ft |
| 12/01/2022 12/01/22 | Price Changed | $407,000 | -1.9% | $213 / Sq Ft |
| 11/10/2022 11/10/22 | Price Changed | $415,000 | -1.2% | $217 / Sq Ft |
| 10/25/2022 10/25/22 | For Sale | $420,000 | +6.9% | $219 / Sq Ft |
| 10/24/2022 10/24/22 | Off Market | $393,000 | -- | -- |
| 10/20/2022 10/20/22 | For Sale | $420,000 | +61.8% | $219 / Sq Ft |
| 09/15/2020 09/15/20 | Pending | -- | -- | -- |
| 09/09/2020 09/09/20 | For Sale | $259,500 | -7.1% | $133 / Sq Ft |
| 08/24/2018 08/24/18 | Sold | $279,370 | -- | $144 / Sq Ft |
Purchase History
| Date | Type | Sale Price | Title Company |
|---|---|---|---|
| Warranty Deed | $393,000 | Tennesse Title Services Llc | |
| Warranty Deed | -- | -- | |
| Warranty Deed | $279,370 | None Available |
Mortgage History
| Date | Status | Loan Amount | Loan Type |
|---|---|---|---|
| Open | $393,000 | VA | |
| Previous Owner | $281,170 | VA | |
| Previous Owner | $277,778 | VA | |
| Previous Owner | $279,370 | VA |
Similar Homes in White House, TN
Source: Realtracs
MLS Number: 2810471
APN: 096HE02200000
- 184 Bexley Way
- 155 Telavera Dr
- 234 Telavera Dr
- 107 Auxley Ct
- 345 Telavera Dr
- 200 Sapphire Dr
- 114 Limbury Ct
- 121 Limbury Ct
- 125 Limbury Ct
- 124 Limbury Ct
- 600 Ballard Dr
- 1124 Southerlynn Dr
- 1116 Southerlynn Dr
- 1108 Southerlynn Dr
- 1120 Southerlynn Dr
- 1104 Southerlynn Dr
- 535 Ballard Dr
- 104 Hunterwood Dr
- 1048 Southerlynn Dr
- 1044 Southerlynn Dr
