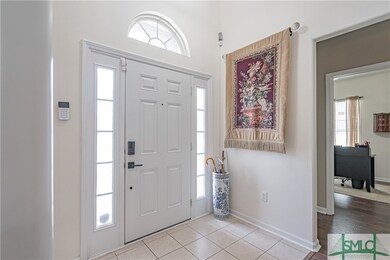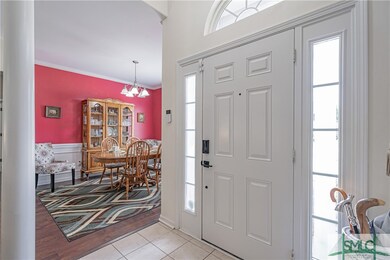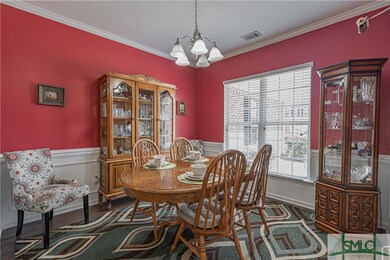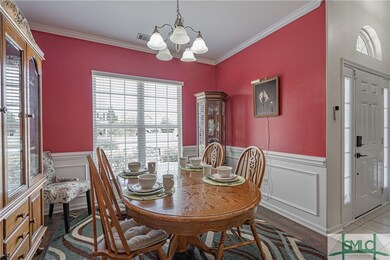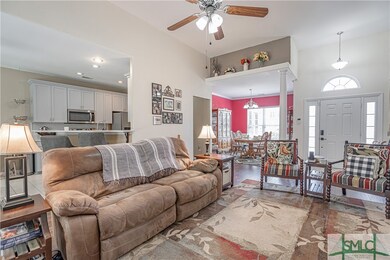184 Carlisle Way Savannah, GA 31419
Berwick NeighborhoodEstimated Value: $341,526 - $366,000
About This Home
As of December 2024Charming home featuring an inviting open floorplan, ample storage, premium Pergo plank flooring, and a brand new AC (8/2024). Entertain guests in the formal dining room or relax in the living room, complete with a striking vaulted ceiling and gas fireplace. The updated kitchen boasts elegant 42" upper cabinets, sleek quartz countertops, and Whirlpool appliances, including the refrigerator. A custom buffet with stylish floating shelves adds both functionality and flair. Retreat to the luxurious owner's suite, featuring a relaxing soaking tub, separate shower, and convenient double vanity. Step outside to enjoy the large, fenced yard that backs up to a serene, wooded buffer, providing privacy and natural beauty. This home's prime location offers easy access to a nearby neighborhood park, shopping, and diverse dining options. As a bonus, residents can take advantage of the community pool, fitness center, and fun-filled playground.
Home Details
Home Type
Single Family
Year Built
2009
Lot Details
0
HOA Fees
$49 per month
Parking
2
Listing Details
- Property Type: Residential
- Year Built: 2009
- Special Features: VirtualTour
- Property Sub Type: Detached
- Stories: 1
Interior Features
- Interior Amenities: Breakfast Bar, Breakfast Area, High Ceilings, Pull Down Attic Stairs
Exterior Features
- Roof: Asphalt
Utilities
- Utilities: Underground Utilities
- Water Source: Public
Ownership History
Purchase Details
Home Financials for this Owner
Home Financials are based on the most recent Mortgage that was taken out on this home.Purchase Details
Home Financials for this Owner
Home Financials are based on the most recent Mortgage that was taken out on this home.Purchase Details
Home Financials for this Owner
Home Financials are based on the most recent Mortgage that was taken out on this home.Purchase Details
Home Financials for this Owner
Home Financials are based on the most recent Mortgage that was taken out on this home.Purchase Details
Home Financials for this Owner
Home Financials are based on the most recent Mortgage that was taken out on this home.Purchase Details
Home Values in the Area
Average Home Value in this Area
Purchase History
| Date | Buyer | Sale Price | Title Company |
|---|---|---|---|
| Fischer Dale | $280,000 | -- | |
| Nieves Elizabeth | -- | -- | |
| Nieves Orelvys | $189,000 | -- | |
| Singleton Kimberly K | $186,000 | -- | |
| Clonch Travis R | $198,667 | -- | |
| Clonch Travis R | $198,667 | -- | |
| Clonch Travis R | $1,404,000 | -- |
Mortgage History
| Date | Status | Borrower | Loan Amount |
|---|---|---|---|
| Open | Fischer Dale | $275,000 | |
| Previous Owner | Nieves Orelvys | $189,000 | |
| Previous Owner | Singleton Kimberly K | $186,000 | |
| Previous Owner | Clonch Travis R | $168,650 |
Property History
| Date | Event | Price | List to Sale | Price per Sq Ft |
|---|---|---|---|---|
| 12/23/2024 12/23/24 | Sold | $350,000 | -6.7% | $182 / Sq Ft |
| 11/23/2024 11/23/24 | Pending | -- | -- | -- |
| 07/24/2024 07/24/24 | For Sale | $375,000 | -- | $195 / Sq Ft |
Tax History Compared to Growth
Tax History
| Year | Tax Paid | Tax Assessment Tax Assessment Total Assessment is a certain percentage of the fair market value that is determined by local assessors to be the total taxable value of land and additions on the property. | Land | Improvement |
|---|---|---|---|---|
| 2025 | $3,581 | $132,600 | $23,200 | $109,400 |
| 2024 | $3,581 | $117,120 | $23,200 | $93,920 |
| 2023 | $3,920 | $111,840 | $23,200 | $88,640 |
| 2022 | $2,427 | $91,120 | $20,160 | $70,960 |
| 2021 | $2,578 | $75,480 | $12,960 | $62,520 |
| 2020 | $2,286 | $73,440 | $12,960 | $60,480 |
| 2019 | $2,436 | $69,480 | $12,960 | $56,520 |
| 2018 | $2,380 | $67,280 | $12,960 | $54,320 |
| 2017 | $2,459 | $74,560 | $12,960 | $61,600 |
| 2016 | $2,524 | $73,840 | $12,960 | $60,880 |
| 2015 | $2,547 | $74,400 | $12,946 | $61,454 |
| 2014 | $3,778 | $75,880 | $0 | $0 |
Map
Source: Hive MLS
MLS Number: 314794
APN: 11008I04032
- 143 Carlisle Way
- 120 Carlisle Way
- 6 Carlisle Ln
- 46 Harvest Moon Dr
- 49 Carlisle Ln
- 6 Mainhouse Ln
- 830 Granite Ln
- 801 Granite Ln
- 1 Great Oak Trail
- 41 Quartz Way
- 744 Canyon Dr
- 139 Chapel Lake S
- 13 Copper Ct
- 114 Chapel Lake S
- 198 Chapel Lake S
- 101 Travertine Cir
- 7 Tee Tree Cir
- 124 Slate Cir
- 4 N Boulder Cove
- 10 Chapel Lake N
- 186 Carlisle Way
- 182 Carlisle Way
- 188 Carlisle Way
- 180 Carlisle Way
- 183 Carlisle Way Unit LOT 137
- 185 Carlisle Way
- 190 Carlisle Way
- 178 Carlisle Way
- 187 Carlisle Way
- 29 Castle Hill Rd
- 189 Carlisle Way
- 192 Carlisle Way
- 176 Carlisle Way
- 28 Castle Hill Rd
- 27 Castle Hill Rd
- 191 Carlisle Way
- 174 Carlisle Way
- 194 Carlisle Way
- 167 Carlisle Way
- 26 Castle Hill Rd

