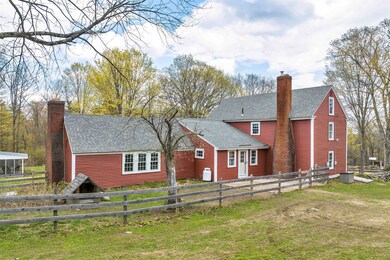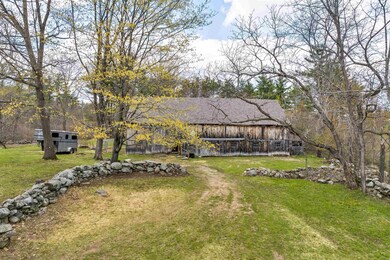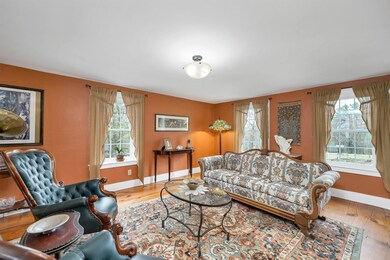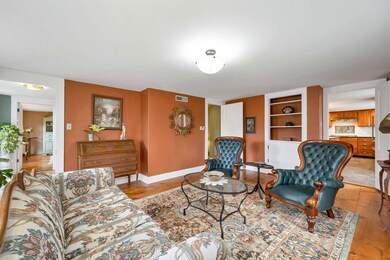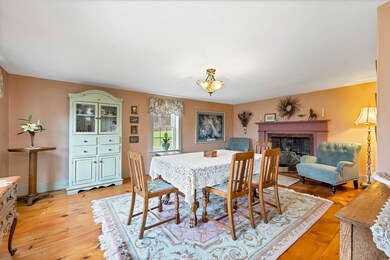
184 Colburn Rd New Boston, NH 03070
New Boston NeighborhoodEstimated Value: $460,000 - $905,000
Highlights
- Water Access
- Barn
- 97.05 Acre Lot
- New Boston Central School Rated A-
- Solar Power System
- Colonial Architecture
About This Home
As of June 2023This is an opportunity to own substantial acreage in southern New Hampshire which is getting harder to come by! Timbering Hill Farm is located in sought-after New Boston and is centered around a charming c.1821 colonial farmhouse that is a thoughtful blend of original features, including gorgeous wide pine floors, four panel doors, and today’s expected updates. In 2020, a custom country kitchen with oodles of cherry cabinetry, stainless appliances, honed granite & cherry countertops, a new mudroom and a new 1st floor bath w/shower were completed to compliment the first floor. Rooms are generous in size, including a 28’ great room with a massive stone fireplace. Upstairs are two big front-to-back bedrooms and a substantially renovated full bath. A bonus is the walk-up 3rd floor, ready for you to transform into add’l living space, if needed. Add new thermal windows, new siding on house and garage in 2019, and you'll find this beauty move-in ready. Outbuildings include a P&B barn with updated wiring in conduit, a frost-free hydrant, and fencing set up for a variety of livestock. Horses and goats use it now. There's a detached o'sized 2-car garage and a charming little cottage or studio w/ 3/4 bath, sitting area, BR and covered porch. This parcel is conserved, is farm-friendly and abuts other permanently protected lands for hours of exploration on the trails. There's 3.71 acres not under easement should you require additional structures. Owner may post the land against public access per conservation deed. Come home to a quiet, simpler way of life. Contact Shirley Sullivan, Principal Broker directly for a listing packet, and an appt. to view by email only please at shirley@farmsandbarns.com
Last Agent to Sell the Property
Farms & Barns Real Estate LLC License #002152 Listed on: 04/28/2023
Home Details
Home Type
- Single Family
Est. Annual Taxes
- $9,905
Year Built
- Built in 1821
Lot Details
- 97.05 Acre Lot
- Near Conservation Area
- Lot Sloped Up
- Wooded Lot
- Property is zoned Res/Agri
Parking
- 2 Car Detached Garage
- Gravel Driveway
Home Design
- Colonial Architecture
- Post and Beam
- Antique Architecture
- Farmhouse Style Home
- Concrete Foundation
- Stone Foundation
- Wood Frame Construction
- Shingle Roof
- Vinyl Siding
Interior Spaces
- 2-Story Property
- Woodwork
- Multiple Fireplaces
- Wood Burning Fireplace
- Countryside Views
- Dryer
- Attic
Kitchen
- Double Oven
- Gas Cooktop
- Range Hood
- ENERGY STAR Qualified Dishwasher
Flooring
- Softwood
- Tile
- Vinyl
Bedrooms and Bathrooms
- 2 Bedrooms
- Bathroom on Main Level
- Bathtub
- Walk-in Shower
Unfinished Basement
- Partial Basement
- Connecting Stairway
- Interior Basement Entry
- Crawl Space
- Basement Storage
Home Security
- Storm Windows
- Fire and Smoke Detector
Outdoor Features
- Water Access
- Nearby Water Access
- Pond
- Covered patio or porch
- Outbuilding
Schools
- New Boston Central Elementary School
- Mountain View Middle School
- Goffstown High School
Farming
- Barn
- Farm
- Agricultural
Utilities
- Radiator
- Hot Water Heating System
- Heating System Uses Oil
- Generator Hookup
- 100 Amp Service
- Power Generator
- Private Water Source
- Drilled Well
- Oil Water Heater
- Septic Tank
- Private Sewer
- Leach Field
- High Speed Internet
Additional Features
- Hard or Low Nap Flooring
- Solar Power System
- Grass Field
Community Details
- Hiking Trails
- Trails
Listing and Financial Details
- Tax Lot 38/48
Ownership History
Purchase Details
Home Financials for this Owner
Home Financials are based on the most recent Mortgage that was taken out on this home.Purchase Details
Home Financials for this Owner
Home Financials are based on the most recent Mortgage that was taken out on this home.Similar Homes in New Boston, NH
Home Values in the Area
Average Home Value in this Area
Purchase History
| Date | Buyer | Sale Price | Title Company |
|---|---|---|---|
| Randall Mark | $308,000 | None Available | |
| Randall Mark | $308,000 | None Available | |
| Randall Mark | $850,000 | None Available |
Mortgage History
| Date | Status | Borrower | Loan Amount |
|---|---|---|---|
| Open | Randall Mark | $198,000 | |
| Closed | Randall Mark | $198,000 | |
| Previous Owner | Randall Mark | $680,000 | |
| Previous Owner | Anita-Sholl Barbara | $100,000 |
Property History
| Date | Event | Price | Change | Sq Ft Price |
|---|---|---|---|---|
| 06/01/2023 06/01/23 | Sold | $850,000 | +6.9% | $314 / Sq Ft |
| 05/02/2023 05/02/23 | Pending | -- | -- | -- |
| 04/28/2023 04/28/23 | For Sale | $795,000 | +94.6% | $293 / Sq Ft |
| 01/29/2015 01/29/15 | Sold | $408,600 | -15.8% | $158 / Sq Ft |
| 12/16/2014 12/16/14 | Pending | -- | -- | -- |
| 11/07/2013 11/07/13 | For Sale | $485,000 | -- | $187 / Sq Ft |
Tax History Compared to Growth
Tax History
| Year | Tax Paid | Tax Assessment Tax Assessment Total Assessment is a certain percentage of the fair market value that is determined by local assessors to be the total taxable value of land and additions on the property. | Land | Improvement |
|---|---|---|---|---|
| 2024 | $12,479 | $524,550 | $140,550 | $384,000 |
| 2023 | $10,593 | $520,552 | $140,952 | $379,600 |
| 2022 | $10,008 | $521,804 | $142,204 | $379,600 |
| 2021 | $9,656 | $521,947 | $142,347 | $379,600 |
| 2020 | $6,548 | $397,586 | $93,986 | $303,600 |
| 2019 | $5,492 | $335,457 | $94,157 | $241,300 |
| 2018 | $6,030 | $310,851 | $91,251 | $219,600 |
| 2017 | $7,385 | $303,275 | $90,975 | $212,300 |
| 2016 | $5,942 | $281,090 | $90,690 | $190,400 |
| 2015 | $7,581 | $283,831 | $87,731 | $196,100 |
| 2014 | $7,224 | $283,857 | $130,257 | $153,600 |
| 2013 | $6,886 | $284,075 | $130,475 | $153,600 |
Agents Affiliated with this Home
-
Shirley Sullivan

Seller's Agent in 2023
Shirley Sullivan
Farms & Barns Real Estate LLC
(603) 493-1493
3 in this area
30 Total Sales
-
Kristyn Nelson

Buyer's Agent in 2023
Kristyn Nelson
Nelson Real Estate NH, LLC
(603) 264-9808
4 in this area
244 Total Sales
Map
Source: PrimeMLS
MLS Number: 4950386
APN: NBOS-000001-000038
- Lot 1-50-3 Colburn Rd
- Lot 1-50-1 Colburn Rd
- 436 Francestown Rd
- 623 Francestown Rd
- 128 Bogue Rd
- 63 New Boston Rd
- 124 Oak Hill Rd
- 57 Oak Ridge Rd
- 56 Old Coach Rd
- 126 Lull Rd
- 2 Wright Dr
- 48 Wright Dr Unit 65-2
- 10 Old Coach Rd
- 107 Lull Rd
- 379 New Boston Rd
- 45 Mont Vernon Rd
- 22 Mill St
- 65 Wright Dr Unit 65-3
- 65 Wright Dr Unit 65-4
- 1 Cross Rd
- 184 Colburn Rd
- 134 Colburn Rd
- 204 Colburn Rd
- 206 Colburn Rd
- 192 Colburn Rd
- 238 Colburn Rd
- 150 Bunker Hill Rd
- 214 Colburn Rd
- 136 Bunker Hill Rd
- 176 Bunker Hill Rd
- 176 Bunker Hill Rd
- 151 Bunker Hill Rd
- 165 Bunker Hill Rd
- 231 Bunker Hill Rd
- 163 Bunker Hill Rd
- 191 Bunker Hill Rd
- 100 Colburn Rd
- 203 Bunker Hill Rd
- 179 Bunker Hill Rd
- 173 Bunker Hill Rd

