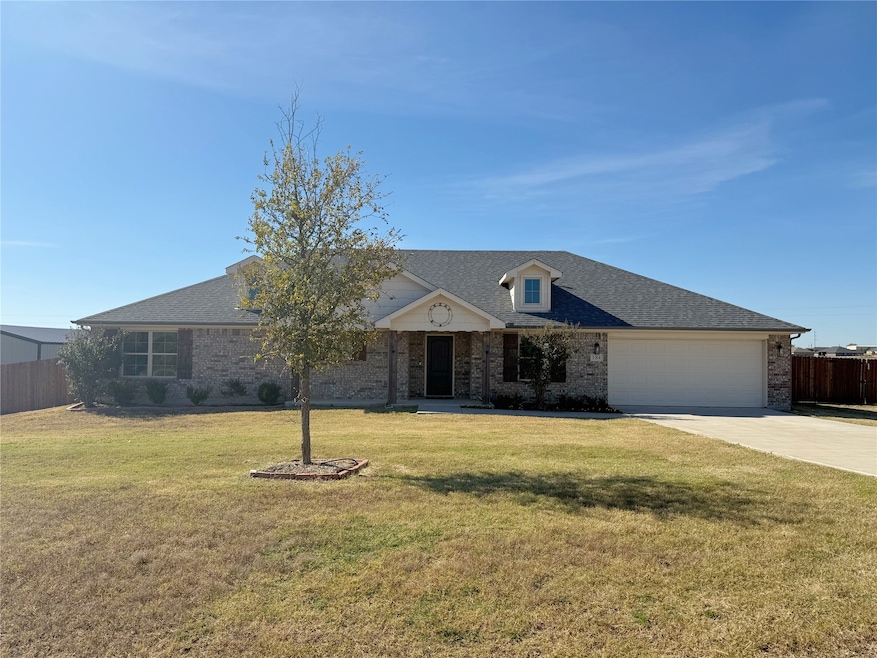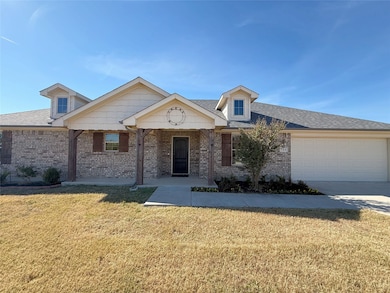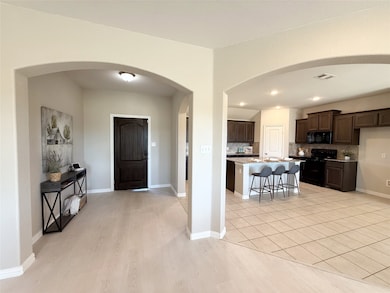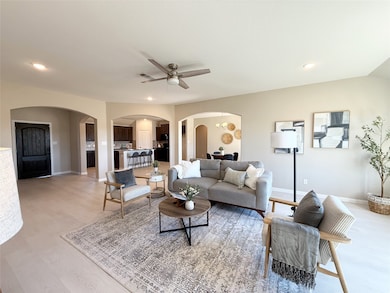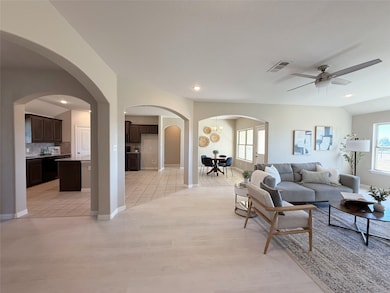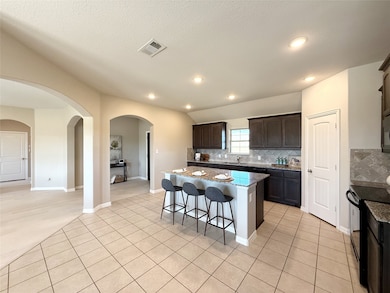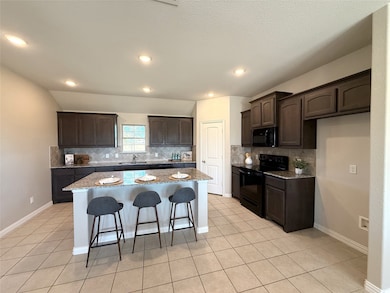184 Crest Ln Decatur, TX 76234
Estimated payment $2,499/month
Highlights
- 2 Car Attached Garage
- Kitchen Island
- Wood Burning Fireplace
- Soaking Tub
- 1-Story Property
About This Home
Welcome home! This home features 4 bedrooms and 2 full bathrooms in 2,125 sqft of living space! The perfect home to entertain with family and friends - open concept, a spacious kitchen and a big living room.
The spacious primary suite includes a walk-in closet and a bathroom designed for comfort, featuring double sinks, a soaking tub, and a separate shower. You’ll find plenty of room to spread out with additional flexible spaces that can fit your lifestyle—whether that’s a home office, playroom, or guest area. Step outside to enjoy a fenced backyard with a covered patio, perfect for quiet mornings or weekend get-togethers. With fresh interior paint throughout, this home feels clean, refreshed, and move-in ready.
Listing Agent
Parker Properties Real Estate Brokerage Phone: 940-627-9040 License #0758416 Listed on: 10/31/2025
Home Details
Home Type
- Single Family
Est. Annual Taxes
- $5,021
Year Built
- Built in 2019
Parking
- 2 Car Attached Garage
- Garage Door Opener
Interior Spaces
- 2,125 Sq Ft Home
- 1-Story Property
- Wood Burning Fireplace
- Family Room with Fireplace
- Living Room with Fireplace
Kitchen
- Electric Oven
- Electric Cooktop
- Microwave
- Dishwasher
- Kitchen Island
- Disposal
Bedrooms and Bathrooms
- 4 Bedrooms
- 2 Full Bathrooms
- Soaking Tub
Schools
- Rann Elementary School
- Decatur High School
Additional Features
- 1.03 Acre Lot
- Cable TV Available
Community Details
- Hillcrest Meadows Ph3 Subdivision
Listing and Financial Details
- Assessor Parcel Number R0915012700
Map
Home Values in the Area
Average Home Value in this Area
Tax History
| Year | Tax Paid | Tax Assessment Tax Assessment Total Assessment is a certain percentage of the fair market value that is determined by local assessors to be the total taxable value of land and additions on the property. | Land | Improvement |
|---|---|---|---|---|
| 2025 | $5,021 | $409,832 | $77,625 | $332,207 |
| 2024 | $5,021 | $412,230 | $66,735 | $345,495 |
| 2023 | $3,685 | $305,027 | $0 | $0 |
| 2022 | $4,255 | $277,297 | $0 | $0 |
| 2021 | $4,041 | $252,080 | $51,560 | $200,520 |
| 2020 | $3,424 | $212,250 | $46,410 | $165,840 |
| 2019 | $142 | $8,270 | $8,270 | $0 |
Property History
| Date | Event | Price | List to Sale | Price per Sq Ft | Prior Sale |
|---|---|---|---|---|---|
| 11/09/2025 11/09/25 | Pending | -- | -- | -- | |
| 11/05/2025 11/05/25 | Price Changed | $394,900 | 0.0% | $186 / Sq Ft | |
| 11/01/2025 11/01/25 | Price Changed | $395,000 | +1.5% | $186 / Sq Ft | |
| 10/31/2025 10/31/25 | For Sale | $389,000 | -2.8% | $183 / Sq Ft | |
| 08/23/2024 08/23/24 | Sold | -- | -- | -- | View Prior Sale |
| 07/28/2024 07/28/24 | Pending | -- | -- | -- | |
| 07/24/2024 07/24/24 | Price Changed | $400,000 | -1.2% | $188 / Sq Ft | |
| 07/03/2024 07/03/24 | Price Changed | $405,000 | -2.2% | $191 / Sq Ft | |
| 06/12/2024 06/12/24 | Price Changed | $414,000 | -1.2% | $195 / Sq Ft | |
| 05/08/2024 05/08/24 | Price Changed | $419,000 | -0.5% | $197 / Sq Ft | |
| 04/03/2024 04/03/24 | Price Changed | $421,000 | -0.9% | $198 / Sq Ft | |
| 03/18/2024 03/18/24 | For Sale | $425,000 | 0.0% | $200 / Sq Ft | |
| 03/18/2024 03/18/24 | Off Market | -- | -- | -- | |
| 02/15/2024 02/15/24 | Pending | -- | -- | -- | |
| 11/20/2023 11/20/23 | For Sale | $425,000 | -- | $200 / Sq Ft |
Purchase History
| Date | Type | Sale Price | Title Company |
|---|---|---|---|
| Special Warranty Deed | -- | None Listed On Document | |
| Warranty Deed | -- | None Listed On Document | |
| Deed Of Distribution | -- | None Listed On Document | |
| Deed | -- | None Listed On Document | |
| Vendors Lien | -- | Ttt |
Mortgage History
| Date | Status | Loan Amount | Loan Type |
|---|---|---|---|
| Open | $288,000 | New Conventional | |
| Previous Owner | $175,000 | New Conventional | |
| Previous Owner | $180,000 | New Conventional |
Source: North Texas Real Estate Information Systems (NTREIS)
MLS Number: 21099933
APN: R0915012700
- 120 Hillcrest Ln
- 351 Mesa Ridge
- 2267 County Road 4010
- 2375 County Road 4010
- 303 Mesa Ridge
- The Salado Plan at Hillcrest Meadows North
- 126 Range Ln
- The Colorado II Plan at Hillcrest Meadows North
- 124 Llanos Dr
- 125 Pampas Ct
- 115 Hillview Trail
- 111 Hillview Trail
- Aster V2 SE Plan at Hillview Addition
- Salado Plan at Hillview Addition
- Verbena V2 SE Plan at Hillview Addition
- Caddo Plan at Hillview Addition
- Colorado III Plan at Hillview Addition
- Cibolo Plan at Hillview Addition
- Bluebonnet SE Plan at Hillview Addition
- 118 Hillview Trail
