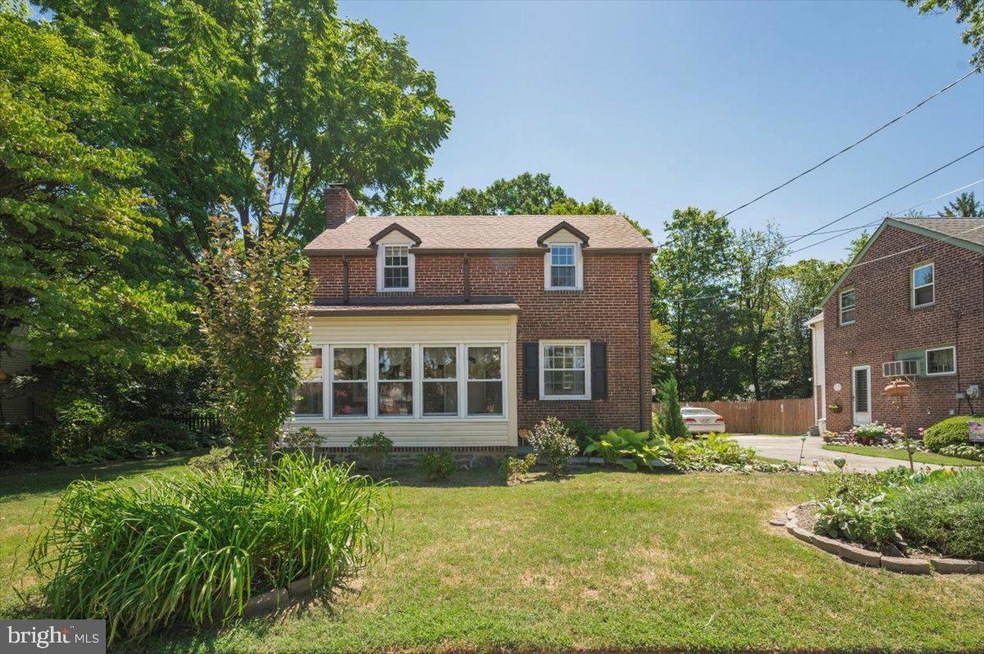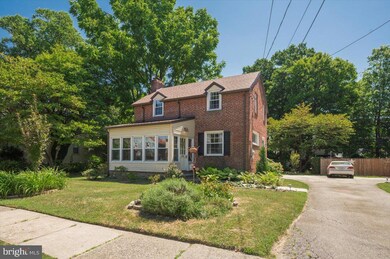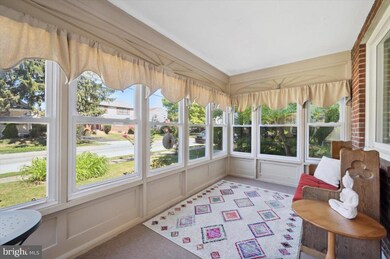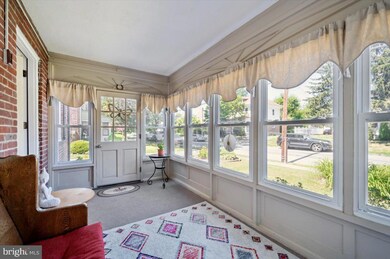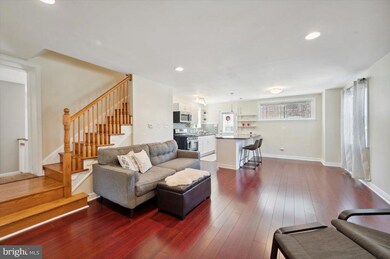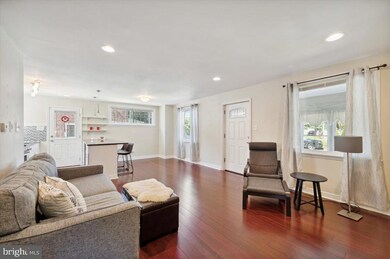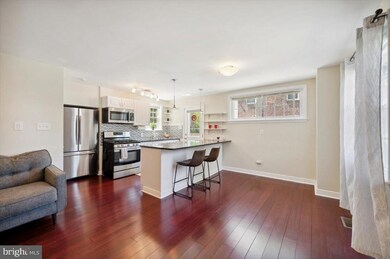
184 Drexel Ave Lansdowne, PA 19050
Highlights
- Open Floorplan
- Wood Flooring
- No HOA
- Colonial Architecture
- Sun or Florida Room
- Stainless Steel Appliances
About This Home
As of September 2022Adorable Open Concept Single Colonial in Lansdowne looking for a new owner. You won’t want to miss this charming brick home in great condition on a nice size lot. Enter the Enclosed Front Porch with all replacement windows and carpeting. A nice room to enjoy your coffee or read a book. The Living Room offers gorgeous hardwood flooring, recessed lighting, and a brick fireplace. (Owner has never used the fp) A Gorgeous Kitchen opens up off the Living Room with lovely white cabinetry, an Island with pretty drop lighting, granite counters, a glass block backsplash, a stainless-steel refrigerator, gas range and built in microwave, plus a garbage disposal. You can’t help but enjoy cooking in this kitchen and entertaining your guests. There is an outside exit to the driveway to accommodate 2 cars. Also a dining area with the pretty hardwoods The Rear of the home features a Lovely Powder Room and a sunken family room/den/office with a ceiling fan, bay window and built ins with an outside exit to the deck and beautiful rear yard. The 2nd floor has 3 nice size bedrooms all with hardwood flooring and 2 with ceiling fans. The primary bedroom features 2 closets. All rooms feature 6 panel doors. The Hall Bathroom has been updated and features a linen closet. Don’t miss the finished basement great for a bonus room which could be a great playroom or office, with glass block windows. The washer & dryer are included, storage under the steps and plenty of shelves in the basement that can be left if new owner desires. There is also the high energy efficient gas heater and an electric hot water heater. This home has just so much to offer. Replacement windows throughout, beautiful yard 1 ½ baths. A lovely place to call home. Items currently left in the house may be available if the new buyer would like them.
Last Agent to Sell the Property
Long & Foster Real Estate, Inc. License #AB052288L Listed on: 08/22/2022

Home Details
Home Type
- Single Family
Est. Annual Taxes
- $6,306
Year Built
- Built in 1938
Lot Details
- 7,405 Sq Ft Lot
- Lot Dimensions are 621.00 x 125.00
- Level Lot
- Back, Front, and Side Yard
- Property is in very good condition
Home Design
- Colonial Architecture
- Brick Exterior Construction
- Shingle Roof
Interior Spaces
- 1,339 Sq Ft Home
- Property has 2 Levels
- Open Floorplan
- Built-In Features
- Ceiling Fan
- Recessed Lighting
- Brick Fireplace
- Replacement Windows
- Family Room
- Living Room
- Combination Kitchen and Dining Room
- Sun or Florida Room
Kitchen
- Gas Oven or Range
- Built-In Microwave
- Dishwasher
- Stainless Steel Appliances
- Kitchen Island
- Disposal
Flooring
- Wood
- Laminate
Bedrooms and Bathrooms
- 3 Bedrooms
- Bathtub with Shower
Laundry
- Laundry Room
- Dryer
Finished Basement
- Basement Fills Entire Space Under The House
- Laundry in Basement
- Basement Windows
Parking
- 2 Parking Spaces
- 2 Driveway Spaces
- Shared Driveway
Schools
- Penn Wood High School
Utilities
- Forced Air Heating and Cooling System
- Hot Water Heating System
- Electric Water Heater
- Municipal Trash
Community Details
- No Home Owners Association
- Dream Valley Subdivision
Listing and Financial Details
- Tax Lot 442-000
- Assessor Parcel Number 23-00-00753-00
Ownership History
Purchase Details
Home Financials for this Owner
Home Financials are based on the most recent Mortgage that was taken out on this home.Purchase Details
Home Financials for this Owner
Home Financials are based on the most recent Mortgage that was taken out on this home.Purchase Details
Home Financials for this Owner
Home Financials are based on the most recent Mortgage that was taken out on this home.Purchase Details
Home Financials for this Owner
Home Financials are based on the most recent Mortgage that was taken out on this home.Purchase Details
Purchase Details
Home Financials for this Owner
Home Financials are based on the most recent Mortgage that was taken out on this home.Similar Homes in the area
Home Values in the Area
Average Home Value in this Area
Purchase History
| Date | Type | Sale Price | Title Company |
|---|---|---|---|
| Deed | $290,000 | -- | |
| Deed | $175,000 | First Partners Abstract Comp | |
| Interfamily Deed Transfer | -- | Closing Usa Llc | |
| Special Warranty Deed | $62,900 | Timios Inc | |
| Deed In Lieu Of Foreclosure | -- | Attorney | |
| Deed | $165,000 | None Available |
Mortgage History
| Date | Status | Loan Amount | Loan Type |
|---|---|---|---|
| Open | $275,500 | New Conventional | |
| Previous Owner | $127,500 | New Conventional | |
| Previous Owner | $126,000 | Commercial | |
| Previous Owner | $188,513 | FHA | |
| Previous Owner | $188,510 | FHA | |
| Previous Owner | $165,000 | Purchase Money Mortgage |
Property History
| Date | Event | Price | Change | Sq Ft Price |
|---|---|---|---|---|
| 09/20/2022 09/20/22 | Sold | $290,000 | +3.6% | $217 / Sq Ft |
| 08/25/2022 08/25/22 | Pending | -- | -- | -- |
| 08/22/2022 08/22/22 | For Sale | $279,900 | +59.9% | $209 / Sq Ft |
| 02/27/2018 02/27/18 | Sold | $175,000 | 0.0% | $131 / Sq Ft |
| 02/06/2018 02/06/18 | Pending | -- | -- | -- |
| 02/02/2018 02/02/18 | For Sale | $175,000 | 0.0% | $131 / Sq Ft |
| 10/20/2016 10/20/16 | Rented | $1,600 | 0.0% | -- |
| 10/03/2016 10/03/16 | Under Contract | -- | -- | -- |
| 09/03/2016 09/03/16 | For Rent | $1,600 | 0.0% | -- |
| 10/09/2015 10/09/15 | Sold | $62,900 | -3.1% | $47 / Sq Ft |
| 09/16/2015 09/16/15 | Pending | -- | -- | -- |
| 08/31/2015 08/31/15 | For Sale | $64,900 | -- | $48 / Sq Ft |
Tax History Compared to Growth
Tax History
| Year | Tax Paid | Tax Assessment Tax Assessment Total Assessment is a certain percentage of the fair market value that is determined by local assessors to be the total taxable value of land and additions on the property. | Land | Improvement |
|---|---|---|---|---|
| 2024 | $6,747 | $163,880 | $46,060 | $117,820 |
| 2023 | $6,433 | $163,880 | $46,060 | $117,820 |
| 2022 | $6,307 | $163,880 | $46,060 | $117,820 |
| 2021 | $9,470 | $163,880 | $46,060 | $117,820 |
| 2020 | $6,883 | $104,950 | $33,650 | $71,300 |
| 2019 | $6,767 | $104,950 | $33,650 | $71,300 |
| 2018 | $6,651 | $104,950 | $0 | $0 |
| 2017 | $6,505 | $104,950 | $0 | $0 |
| 2016 | $588 | $104,950 | $0 | $0 |
| 2015 | $588 | $104,950 | $0 | $0 |
| 2014 | $576 | $104,950 | $0 | $0 |
Agents Affiliated with this Home
-

Seller's Agent in 2022
Donna Steinkomph
Long & Foster
(610) 574-9444
3 in this area
59 Total Sales
-

Buyer's Agent in 2022
Beth Gowie
EveryHome Realtors
(610) 457-8924
1 in this area
21 Total Sales
-
N
Seller's Agent in 2018
Naoji Moriuchi
KW Philly
-

Buyer's Agent in 2018
Adam Kruger
Realty Mark Associates
(215) 983-7436
19 Total Sales
-

Seller's Agent in 2016
Marie Simone
BHHS Fox & Roach
(484) 620-2621
1 in this area
54 Total Sales
-

Buyer's Agent in 2016
Ugochukwu Opara
Opulent Realty Group LLC
(484) 478-4469
2 in this area
43 Total Sales
Map
Source: Bright MLS
MLS Number: PADE2032624
APN: 23-00-00753-00
- 185 Berkley Ave
- 157 W Plumstead Ave
- 114 Marshall Rd
- 239 Glentay Ave
- 277 Ardmore Ave
- 246 Shadeland Ave
- 238 Windermere Ave
- 243 Windermere Ave
- 3322 Mary St
- 353 Kirks Ln
- 2448 Mansfield Ave
- 313 Shadeland Ave
- 356 Upland Way
- 3224 Marshall Rd
- 63 W Greenwood Ave
- 45 W Essex Ave
- 15 Willowbrook Ave
- 131 Saint Charles St
- 43 Windermere Ave
- 3441 Berkley Ave
