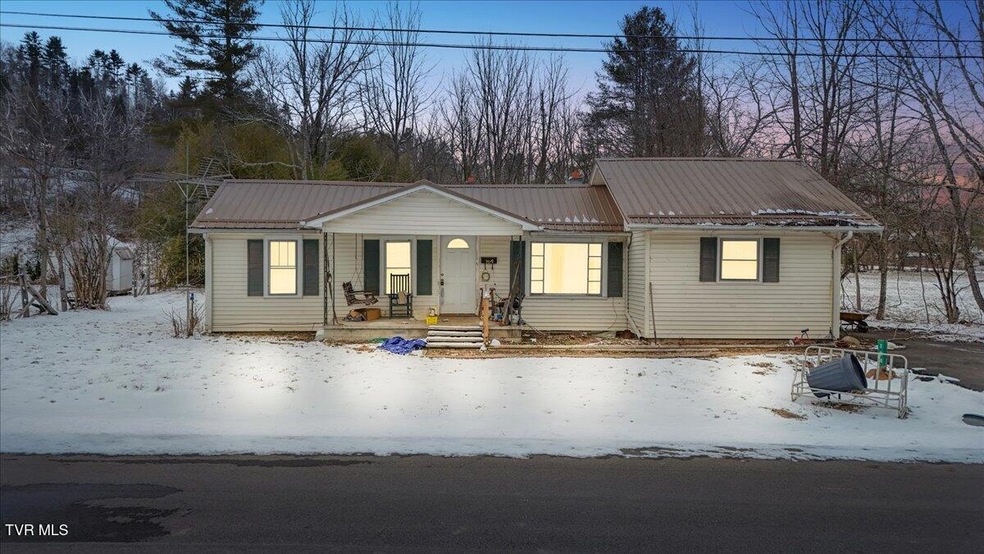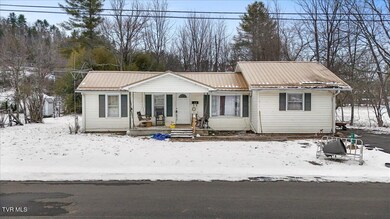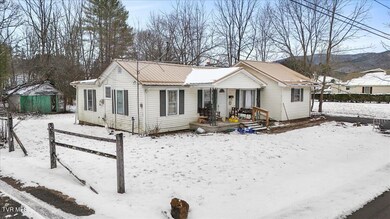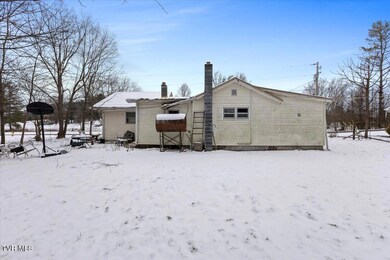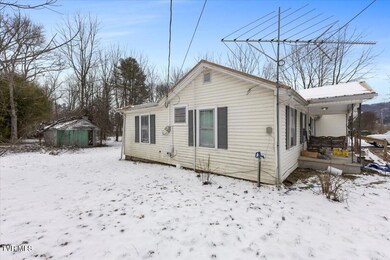
184 Hampton St Mountain City, TN 37683
Highlights
- Airport or Runway
- Creek or Stream View
- No HOA
- Open Floorplan
- Wood Flooring
- Fireplace
About This Home
As of February 2025INVESTOR SPECIAL!
This home is nestled in the beautiful Tennessee mountains. This property is perfect for the first time home buyer, investment property, or fixer upper. The living area provides plenty of natural light throughout. The kitchen has ample space perfect for entertaining and meal prep. With three spacious bedrooms, storage or privacy are not an issue. Priced to sell, this home will not last long. Schedule your showing with your agent today!
IT IS THE SOLE RESPONSIBILITY OF BUYER AND BUYER AGENT TO VERIFY ALL INFORMATION CONTAINED HEREIN
Last Agent to Sell the Property
LPT Realty - Griffin Home Group License #310406 Listed on: 01/23/2025

Home Details
Home Type
- Single Family
Year Built
- Built in 1925
Lot Details
- 0.4 Acre Lot
- Level Lot
- Property is zoned Rs
Parking
- 1 Car Garage
Home Design
- Fixer Upper
- Block Foundation
- Metal Roof
- Vinyl Siding
Interior Spaces
- 1,836 Sq Ft Home
- 1-Story Property
- Open Floorplan
- Paneling
- Fireplace
- Flue
- Double Pane Windows
- Utility Room
- Wood Flooring
- Creek or Stream Views
- Crawl Space
- Attic Floors
Kitchen
- Eat-In Kitchen
- Electric Range
- Dishwasher
- Laminate Countertops
Bedrooms and Bathrooms
- 3 Bedrooms
- 1 Full Bathroom
- Soaking Tub
Laundry
- Dryer
- Washer
Outdoor Features
- Patio
- Shed
- Outbuilding
- Front Porch
Schools
- Mountain City Elementary School
- Johnson Co Middle School
- Johnson Co High School
Utilities
- Window Unit Cooling System
- Heating System Uses Kerosene
- Cable TV Available
Listing and Financial Details
- Assessor Parcel Number 040l A 032.00
Community Details
Overview
- No Home Owners Association
- Dayton Wills Farm Subdivision
- FHA/VA Approved Complex
Amenities
- Airport or Runway
Ownership History
Purchase Details
Home Financials for this Owner
Home Financials are based on the most recent Mortgage that was taken out on this home.Purchase Details
Similar Homes in Mountain City, TN
Home Values in the Area
Average Home Value in this Area
Purchase History
| Date | Type | Sale Price | Title Company |
|---|---|---|---|
| Deed | $105,000 | None Listed On Document | |
| Deed | $105,000 | None Listed On Document | |
| Deed | -- | -- |
Property History
| Date | Event | Price | Change | Sq Ft Price |
|---|---|---|---|---|
| 06/09/2025 06/09/25 | Pending | -- | -- | -- |
| 06/04/2025 06/04/25 | For Sale | $159,000 | +51.4% | $137 / Sq Ft |
| 02/27/2025 02/27/25 | Sold | $105,000 | 0.0% | $57 / Sq Ft |
| 01/24/2025 01/24/25 | Pending | -- | -- | -- |
| 01/23/2025 01/23/25 | For Sale | $105,000 | -- | $57 / Sq Ft |
Tax History Compared to Growth
Tax History
| Year | Tax Paid | Tax Assessment Tax Assessment Total Assessment is a certain percentage of the fair market value that is determined by local assessors to be the total taxable value of land and additions on the property. | Land | Improvement |
|---|---|---|---|---|
| 2024 | -- | $14,325 | $3,275 | $11,050 |
| 2023 | $317 | $14,325 | $3,275 | $11,050 |
| 2022 | $259 | $14,325 | $3,275 | $11,050 |
| 2021 | $404 | $14,325 | $3,275 | $11,050 |
| 2020 | $430 | $14,325 | $3,275 | $11,050 |
| 2019 | $427 | $13,600 | $3,275 | $10,325 |
| 2018 | $427 | $13,600 | $3,275 | $10,325 |
| 2017 | $427 | $13,600 | $3,275 | $10,325 |
| 2016 | $427 | $13,600 | $3,275 | $10,325 |
| 2015 | $389 | $13,600 | $3,275 | $10,325 |
| 2014 | $409 | $14,300 | $3,175 | $11,125 |
Agents Affiliated with this Home
-
CHRIS MULLINS
C
Seller's Agent in 2025
CHRIS MULLINS
Mullins Real Estate & Auction
(423) 291-2602
53 in this area
149 Total Sales
-
Jim Griffin

Seller's Agent in 2025
Jim Griffin
LPT Realty - Griffin Home Group
(423) 482-0743
6 in this area
967 Total Sales
-
Alecia Irick
A
Seller Co-Listing Agent in 2025
Alecia Irick
LPT Realty - Griffin Home Group
(423) 957-2541
1 in this area
5 Total Sales
Map
Source: Tennessee/Virginia Regional MLS
MLS Number: 9975316
APN: 040L-A-032.00
- TBD W Main St
- 229 Hillside Rd
- 103 Shoun St
- 394 Cedar St
- 105 Shoun St
- 433 Shoun St
- 227 N Murphy St
- 674 Shoun St
- 699 Hemlock St
- 401 N Church St
- 00 Atwood St
- 128 Bankers Bend
- 1225 Highway 421 N
- 124 Mary St
- 0 Highway 421 N
- 275 Settlers Secret
- 0 Deer Run Rd
- 141 Fairground Ln
- 611 S Church St
- 303 Valley View Acres
