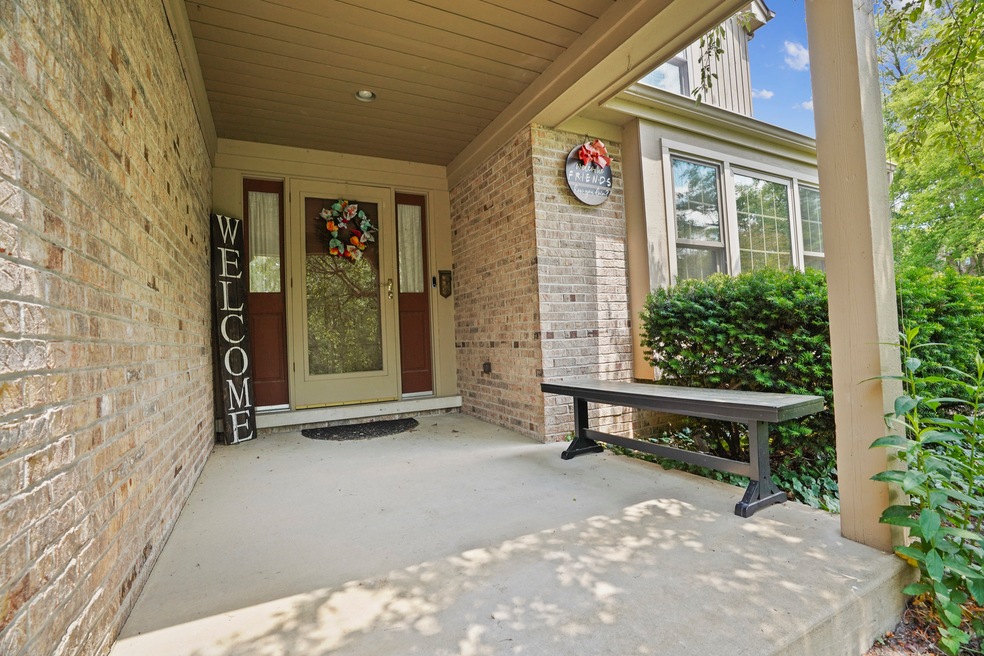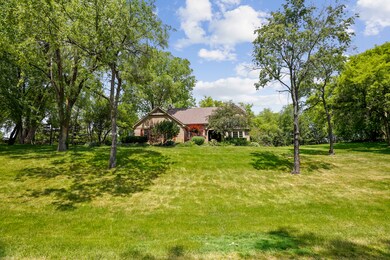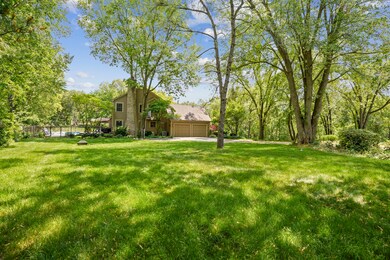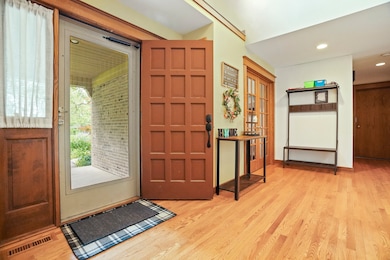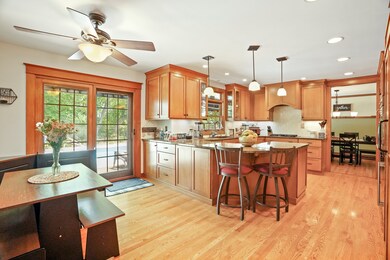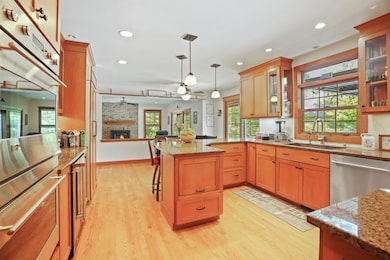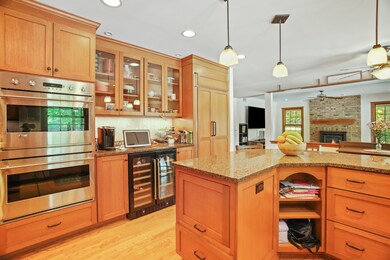
184 Hollow Way Ingleside, IL 60041
Estimated Value: $533,000 - $607,000
Highlights
- In Ground Pool
- Contemporary Architecture
- Granite Countertops
- Deck
- Wood Flooring
- Wine Refrigerator
About This Home
As of July 2023ONLY A RELOCATION TO AZ MAKES THIS PERFECT FAMILY HOME AVAILABLE JUST IN TIME FOR SUMMER! Large, Gourmet kitchen with stainless steel appliances and a huge walk-in pantry! Hardwood flooring throughout and so much character throughout with crown molding!! Sellers added a full bathroom on the main level and an extra bedroom and living area in the basement! The upper-level features 4 beds and 2 full baths! Relax under the new pergola overlooking the crystal blue pool and your large 1 acre yard!
Home Details
Home Type
- Single Family
Est. Annual Taxes
- $10,974
Year Built
- Built in 1991
Lot Details
- 1 Acre Lot
- Lot Dimensions are 122x296x168x309
Parking
- 2 Car Attached Garage
- Garage Transmitter
- Garage Door Opener
- Driveway
- Parking Included in Price
Home Design
- Contemporary Architecture
- Prairie Architecture
- Asphalt Roof
- Concrete Perimeter Foundation
Interior Spaces
- 4,578 Sq Ft Home
- 2-Story Property
- Built-In Features
- Bookcases
- Historic or Period Millwork
- Ceiling Fan
- Heatilator
- Fireplace With Gas Starter
- Attached Fireplace Door
- Replacement Windows
- Family Room with Fireplace
- Living Room
- Formal Dining Room
- Unfinished Basement
- Basement Fills Entire Space Under The House
- Storm Screens
Kitchen
- Built-In Double Oven
- Cooktop with Range Hood
- Microwave
- High End Refrigerator
- Dishwasher
- Wine Refrigerator
- Stainless Steel Appliances
- Granite Countertops
Flooring
- Wood
- Partially Carpeted
Bedrooms and Bathrooms
- 4 Bedrooms
- 4 Potential Bedrooms
- Walk-In Closet
- 3 Full Bathrooms
Laundry
- Laundry Room
- Laundry on main level
- Dryer
- Washer
- Sink Near Laundry
Outdoor Features
- In Ground Pool
- Deck
- Pergola
Schools
- Grant Community High School
Utilities
- Central Air
- Humidifier
- Heating System Uses Natural Gas
- Well
- Private or Community Septic Tank
Listing and Financial Details
- Homeowner Tax Exemptions
Ownership History
Purchase Details
Home Financials for this Owner
Home Financials are based on the most recent Mortgage that was taken out on this home.Purchase Details
Home Financials for this Owner
Home Financials are based on the most recent Mortgage that was taken out on this home.Purchase Details
Home Financials for this Owner
Home Financials are based on the most recent Mortgage that was taken out on this home.Similar Homes in the area
Home Values in the Area
Average Home Value in this Area
Purchase History
| Date | Buyer | Sale Price | Title Company |
|---|---|---|---|
| Deneen John J | $499,000 | Chicago Title | |
| Cabral Juan | $466,000 | Baird & Warner Title Services | |
| Starnes Charles W | $311,000 | Greater Illinois Title Compa |
Mortgage History
| Date | Status | Borrower | Loan Amount |
|---|---|---|---|
| Open | Deneen John J | $424,065 | |
| Previous Owner | Cabral Juan | $428,041 | |
| Previous Owner | Starnes Charles W | $100,000 | |
| Previous Owner | Starnes Charles W | $150,826 | |
| Previous Owner | Starnes Charles W | $190,189 | |
| Previous Owner | Starnes Charles W | $221,000 | |
| Previous Owner | Starnes Charles W | $70,000 | |
| Previous Owner | Starnes Charles W | $235,000 | |
| Previous Owner | Starnes Charles W | $248,800 |
Property History
| Date | Event | Price | Change | Sq Ft Price |
|---|---|---|---|---|
| 07/20/2023 07/20/23 | Sold | $498,900 | +4.0% | $109 / Sq Ft |
| 06/08/2023 06/08/23 | For Sale | $479,900 | +3.0% | $105 / Sq Ft |
| 11/04/2022 11/04/22 | Sold | $466,000 | +0.2% | $102 / Sq Ft |
| 10/08/2022 10/08/22 | Pending | -- | -- | -- |
| 09/21/2022 09/21/22 | For Sale | $464,900 | -- | $102 / Sq Ft |
Tax History Compared to Growth
Tax History
| Year | Tax Paid | Tax Assessment Tax Assessment Total Assessment is a certain percentage of the fair market value that is determined by local assessors to be the total taxable value of land and additions on the property. | Land | Improvement |
|---|---|---|---|---|
| 2024 | $10,434 | $144,932 | $18,720 | $126,212 |
| 2023 | $11,150 | $136,535 | $17,635 | $118,900 |
| 2022 | $11,150 | $126,262 | $17,565 | $108,697 |
| 2021 | $10,974 | $119,014 | $16,557 | $102,457 |
| 2020 | $11,141 | $117,313 | $16,320 | $100,993 |
| 2019 | $10,746 | $112,498 | $15,650 | $96,848 |
| 2018 | $13,024 | $136,328 | $25,077 | $111,251 |
| 2017 | $12,718 | $126,008 | $23,179 | $102,829 |
| 2016 | $12,818 | $115,244 | $21,199 | $94,045 |
| 2015 | $12,177 | $107,544 | $19,783 | $87,761 |
| 2014 | $10,525 | $93,433 | $26,333 | $67,100 |
| 2012 | $10,151 | $98,058 | $27,439 | $70,619 |
Agents Affiliated with this Home
-
Rachael West

Seller's Agent in 2023
Rachael West
eXp Realty
(219) 577-6066
98 Total Sales
-
Lisa Powers

Buyer's Agent in 2023
Lisa Powers
Results Realty USA
(847) 561-0342
34 Total Sales
-
Sue Perdue

Seller's Agent in 2022
Sue Perdue
Baird Warner
(815) 236-0649
134 Total Sales
Map
Source: Midwest Real Estate Data (MRED)
MLS Number: 11802770
APN: 05-15-406-006
- 195 Hollow Way
- 27375 W Nippersink Rd
- 27833 W Bayview Dr
- 594 Blue Springs Dr Unit 321
- 596 Blue Springs Dr Unit 322
- 27891 W Bayview Dr
- 27892 W Bayview Dr
- 541 Foxridge Dr Unit 13D
- 26630 W Il Route 134
- 26717 W Wooster Lake Dr
- 1370 U S 12
- 35107 N Rosewood Ave
- 35632 N Sheridan Dr
- 119 Oak Knoll Ct
- 27254 W Nippersink Rd
- 603 Illinois Route 59
- 34694 N Lakeside Dr Unit 23
- 26297 W Larkin Ln
- 26312 W Blackhawk Ave
- 26276 W Larkin Ln
