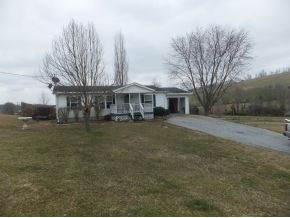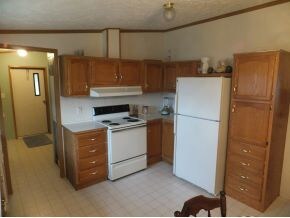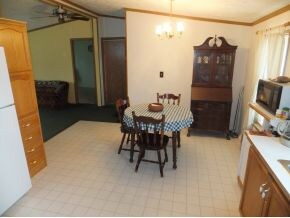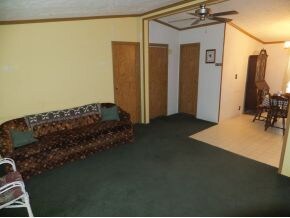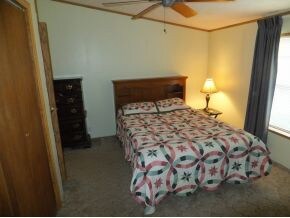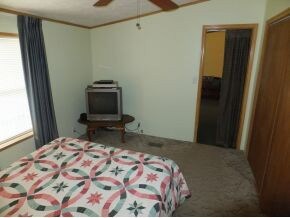
184 Kiser Cir Jonesborough, TN 37659
Estimated Value: $153,332 - $195,000
Highlights
- Covered patio or porch
- Cooling Available
- Shed
- 1 Car Attached Garage
- Laundry Room
- Landscaped
About This Home
As of August 2013Convenient Country location with pleasing views. Three bedrooms, Two Baths, gas fireplace, newer heat pump, with all appliances including washer and dryer, laundry room. Move in ready. Covered porches front and rear. One car attached garage. Fenced back yard with fruit trees, outbuildings. Great price for all of this plus a one year home warranty with acceptable offer.
Property Details
Home Type
- Mobile/Manufactured
Est. Annual Taxes
- $633
Year Built
- Built in 1998
Lot Details
- 0.52 Acre Lot
- Lot Dimensions are 100 x 229.17
- Fenced Front Yard
- Landscaped
- Level Lot
- Property is in average condition
Parking
- 1 Car Attached Garage
- Gravel Driveway
Home Design
- Pillar, Post or Pier Foundation
- Composition Roof
- Vinyl Siding
Interior Spaces
- 1,120 Sq Ft Home
- 1-Story Property
- Gas Log Fireplace
- Insulated Windows
- Window Treatments
- Living Room with Fireplace
- Combination Kitchen and Dining Room
- Fire and Smoke Detector
Kitchen
- Electric Range
- Dishwasher
- Laminate Countertops
Flooring
- Carpet
- Vinyl
Bedrooms and Bathrooms
- 3 Bedrooms
- 2 Full Bathrooms
Laundry
- Laundry Room
- Dryer
- Washer
Outdoor Features
- Covered patio or porch
- Shed
- Outbuilding
Schools
- Sulphur Springs Elementary And Middle School
- Daniel Boone High School
Mobile Home
- Double Wide
Utilities
- Cooling Available
- Heat Pump System
- Septic Tank
- Cable TV Available
Community Details
- Property has a Home Owners Association
Listing and Financial Details
- Home warranty included in the sale of the property
- Assessor Parcel Number 028.00
Ownership History
Purchase Details
Home Financials for this Owner
Home Financials are based on the most recent Mortgage that was taken out on this home.Purchase Details
Purchase Details
Purchase Details
Purchase Details
Purchase Details
Home Financials for this Owner
Home Financials are based on the most recent Mortgage that was taken out on this home.Similar Homes in Jonesborough, TN
Home Values in the Area
Average Home Value in this Area
Purchase History
| Date | Buyer | Sale Price | Title Company |
|---|---|---|---|
| Lewis Paula Joe | $77,000 | -- | |
| Hillman William R | -- | -- | |
| Hillman William R | -- | -- | |
| Hillman Franklin D | -- | -- | |
| Hillman Franklin D & Lou Jean Revoc Living Tr | -- | -- | |
| Hillman Franklin D | $14,900 | -- |
Mortgage History
| Date | Status | Borrower | Loan Amount |
|---|---|---|---|
| Previous Owner | Franklin Hillman | $54,158 |
Property History
| Date | Event | Price | Change | Sq Ft Price |
|---|---|---|---|---|
| 08/07/2013 08/07/13 | Sold | $77,000 | -3.6% | $69 / Sq Ft |
| 07/20/2013 07/20/13 | Pending | -- | -- | -- |
| 03/08/2013 03/08/13 | For Sale | $79,900 | -- | $71 / Sq Ft |
Tax History Compared to Growth
Tax History
| Year | Tax Paid | Tax Assessment Tax Assessment Total Assessment is a certain percentage of the fair market value that is determined by local assessors to be the total taxable value of land and additions on the property. | Land | Improvement |
|---|---|---|---|---|
| 2024 | $633 | $37,025 | $8,250 | $28,775 |
| 2022 | $441 | $20,525 | $9,625 | $10,900 |
| 2021 | $441 | $20,525 | $9,625 | $10,900 |
| 2020 | $440 | $20,525 | $9,625 | $10,900 |
| 2019 | $309 | $20,475 | $9,625 | $10,850 |
| 2018 | $309 | $12,975 | $4,950 | $8,025 |
| 2017 | $309 | $12,975 | $4,950 | $8,025 |
| 2016 | $309 | $12,975 | $4,950 | $8,025 |
| 2015 | $257 | $12,975 | $4,950 | $8,025 |
| 2014 | $257 | $12,975 | $4,950 | $8,025 |
Agents Affiliated with this Home
-
Gary Cobb
G
Seller's Agent in 2013
Gary Cobb
Century 21 Legacy Fort Henry
(423) 863-2924
126 Total Sales
Map
Source: Tennessee/Virginia Regional MLS
MLS Number: 330560
APN: 034O-A-028.00
- 259 W Ridge Rd
- Tbd Cottonwood Dr
- 472 Harmony Rd
- 1909 Gray Station Sulphur Springs Rd
- Tbd Gray Station Sulphur Springs Rd
- 250 Jay Armentrout Rd
- 183 Bayless Rd
- 376 Highland Rd
- 137 Highland Rd
- Tbd Highland Rd
- 376 Wilcox Cir
- 190 Highland Rd
- 301 Highland Rd
- 118 Greenmeadow Ln
- 749 Pleasant Grove Rd
- 545 Pleasant Valley Rd
- Tbd Highway 81 N
- 240 D Ward Rd
- 549 Painter Rd
- 2644 Highway 81 Jonesborough
