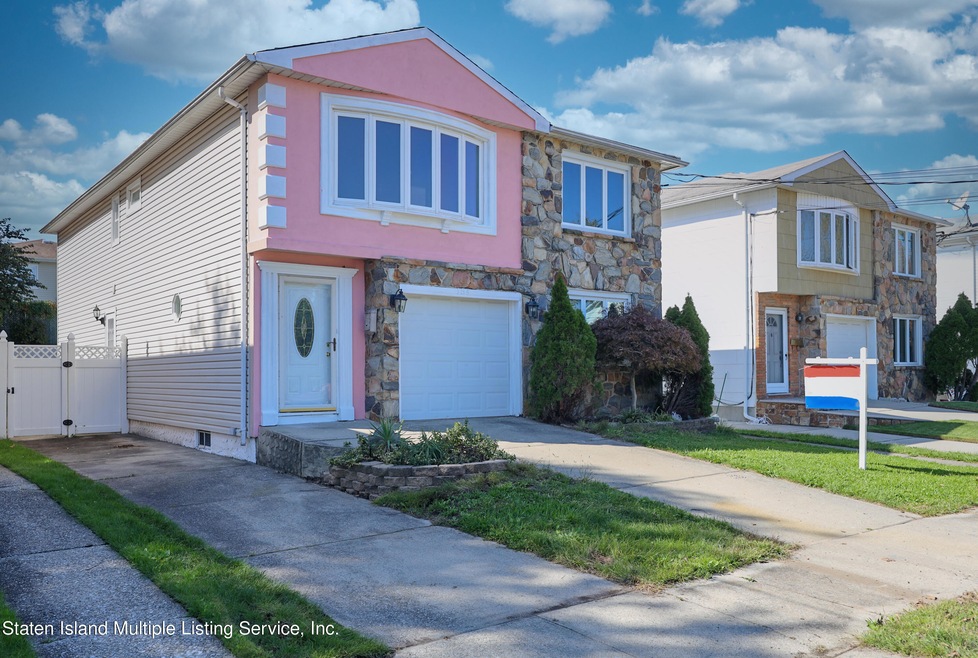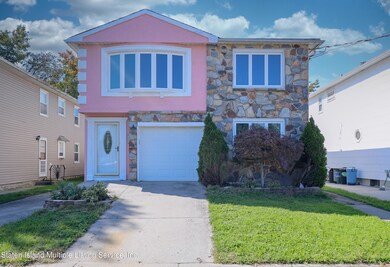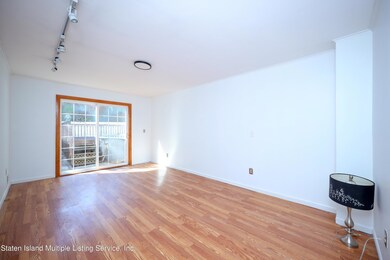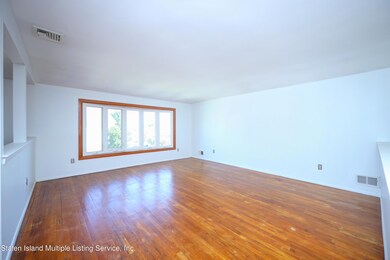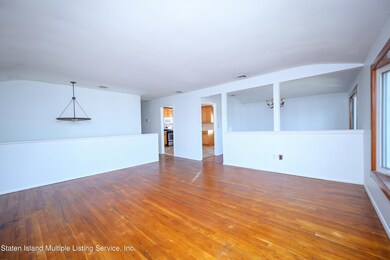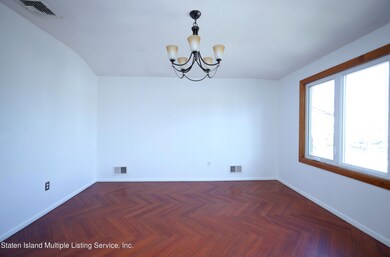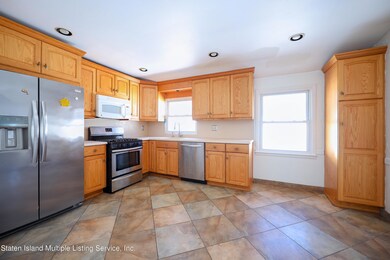
184 Lovelace Ave Staten Island, NY 10312
Eltingville NeighborhoodHighlights
- Above Ground Pool
- Separate Formal Living Room
- Eat-In Kitchen
- P.S. 42 The Eltingville School Rated A
- 1 Car Attached Garage
- Wet Bar
About This Home
As of March 2024Welcome to this charming two-family home in prime Arden Heights! This property boasts a 27*51 building size situated on a 40*100 lot.On the first floor, you'll find a built-in garage and a family room with a sliding door that leads to the backyard.As you step to the second floor, you'll discover a spacious living room, a formal dining room, a bright kitchen, a full bathroom, a generously-sized master bedroom with its own ensuite bathroom, and two additional well-sized bedrooms.The separate apartment, accessible via a side entrance, offers a comfortable living room, a well-equipped kitchen, a full bathroom, and two pleasant bedrooms.The finished basement provides ample storage space, and each unit has separate utilities with forced air systems for convenience.Outside, there's a double driveway for easy parking, a large backyard with a ground swimming pool, and the property is conveniently located near shopping plazas with straightforward access to transportation for all your daily needs.A motivated seller and a cooperative agent. Priced to sell, don't miss out this must-see property!
Last Agent to Sell the Property
Robert DeFalco Realty, Inc. License #10401341420 Listed on: 10/11/2023

Property Details
Home Type
- Multi-Family
Est. Annual Taxes
- $8,932
Year Built
- Built in 1977
Lot Details
- 4,000 Sq Ft Lot
- Lot Dimensions are 27x51
- Back and Front Yard
Parking
- 1 Car Attached Garage
- Assigned Parking
Home Design
- Duplex
- Vinyl Siding
- Stucco
Interior Spaces
- 2,754 Sq Ft Home
- 2-Story Property
- Wet Bar
- Separate Formal Living Room
- Eat-In Kitchen
Bedrooms and Bathrooms
- 5 Bedrooms
- Primary Bathroom is a Full Bathroom
Pool
- Above Ground Pool
Utilities
- Cooling Available
- Forced Air Heating System
- Heating System Uses Natural Gas
- 110 Volts
Listing and Financial Details
- Legal Lot and Block 0054 / 05636
- Assessor Parcel Number 05636-0054
Ownership History
Purchase Details
Home Financials for this Owner
Home Financials are based on the most recent Mortgage that was taken out on this home.Purchase Details
Home Financials for this Owner
Home Financials are based on the most recent Mortgage that was taken out on this home.Purchase Details
Home Financials for this Owner
Home Financials are based on the most recent Mortgage that was taken out on this home.Similar Homes in Staten Island, NY
Home Values in the Area
Average Home Value in this Area
Purchase History
| Date | Type | Sale Price | Title Company |
|---|---|---|---|
| Bargain Sale Deed | $955,000 | Fidelity National Title Insura | |
| Bargain Sale Deed | $828,000 | Westcor Land Title Insurance | |
| Bargain Sale Deed | $370,000 | -- |
Mortgage History
| Date | Status | Loan Amount | Loan Type |
|---|---|---|---|
| Previous Owner | $496,800 | New Conventional | |
| Previous Owner | $28,000 | Unknown | |
| Previous Owner | $148,222 | Unknown | |
| Previous Owner | $69,674 | Unknown | |
| Previous Owner | $57,747 | Unknown | |
| Previous Owner | $304,500 | FHA | |
| Previous Owner | $70,000 | Credit Line Revolving |
Property History
| Date | Event | Price | Change | Sq Ft Price |
|---|---|---|---|---|
| 03/25/2024 03/25/24 | Sold | $955,000 | -4.5% | $347 / Sq Ft |
| 02/05/2024 02/05/24 | Pending | -- | -- | -- |
| 10/28/2023 10/28/23 | Price Changed | $999,999 | -3.8% | $363 / Sq Ft |
| 10/16/2023 10/16/23 | Price Changed | $1,039,999 | -1.0% | $378 / Sq Ft |
| 10/10/2023 10/10/23 | For Sale | $1,049,999 | +26.8% | $381 / Sq Ft |
| 07/19/2017 07/19/17 | Sold | $828,000 | +4.9% | $301 / Sq Ft |
| 04/28/2017 04/28/17 | Pending | -- | -- | -- |
| 03/27/2017 03/27/17 | For Sale | $789,000 | -- | $286 / Sq Ft |
Tax History Compared to Growth
Tax History
| Year | Tax Paid | Tax Assessment Tax Assessment Total Assessment is a certain percentage of the fair market value that is determined by local assessors to be the total taxable value of land and additions on the property. | Land | Improvement |
|---|---|---|---|---|
| 2024 | $8,833 | $46,020 | $11,066 | $34,954 |
| 2023 | $8,932 | $43,978 | $9,462 | $34,516 |
| 2022 | $8,293 | $49,020 | $11,580 | $37,440 |
| 2021 | $8,304 | $46,920 | $11,580 | $35,340 |
| 2020 | $7,910 | $49,560 | $11,580 | $37,980 |
| 2019 | $7,666 | $50,280 | $11,580 | $38,700 |
| 2018 | $7,471 | $36,648 | $9,210 | $27,438 |
| 2017 | $6,758 | $34,620 | $11,580 | $23,040 |
| 2016 | $6,263 | $32,880 | $11,580 | $21,300 |
| 2015 | $5,556 | $31,140 | $9,660 | $21,480 |
| 2014 | $5,556 | $30,540 | $9,660 | $20,880 |
Agents Affiliated with this Home
-
Leeya Qiu
L
Seller's Agent in 2024
Leeya Qiu
Robert DeFalco Realty, Inc.
(347) 220-9981
8 in this area
117 Total Sales
-
Jandark Abdelmalak
J
Buyer's Agent in 2024
Jandark Abdelmalak
RE/MAX
(917) 832-2713
1 in this area
9 Total Sales
-
Cosimo Tacopino

Seller's Agent in 2017
Cosimo Tacopino
Neuhaus Realty, Inc.
(347) 743-9583
5 in this area
49 Total Sales
-
B
Buyer's Agent in 2017
Broker Non-MLS
MLS
Map
Source: Staten Island Multiple Listing Service
MLS Number: 1164806
APN: 05636-0054
- 166 Augusta Ave
- 110 Lovelace Ave
- 106 Lovelace Ave
- 102 Lovelace Ave
- 84 Wolcott Ave
- 90 Scranton Ave
- 20 Edgegrove Ave
- 79 Pompey Ave
- 135 Mcarthur Ave
- 75 Ludlow St
- 631 Katan Ave
- 73 Serrell Ave
- 86 Serrell Ave
- 780 Barlow Ave
- 148 Woehrle Ave
- 59 Reading Ave
- 56 Mcarthur Ave
- 11 Adlai Cir
- 87 Sheldon Ave
- 434 Pompey Ave
