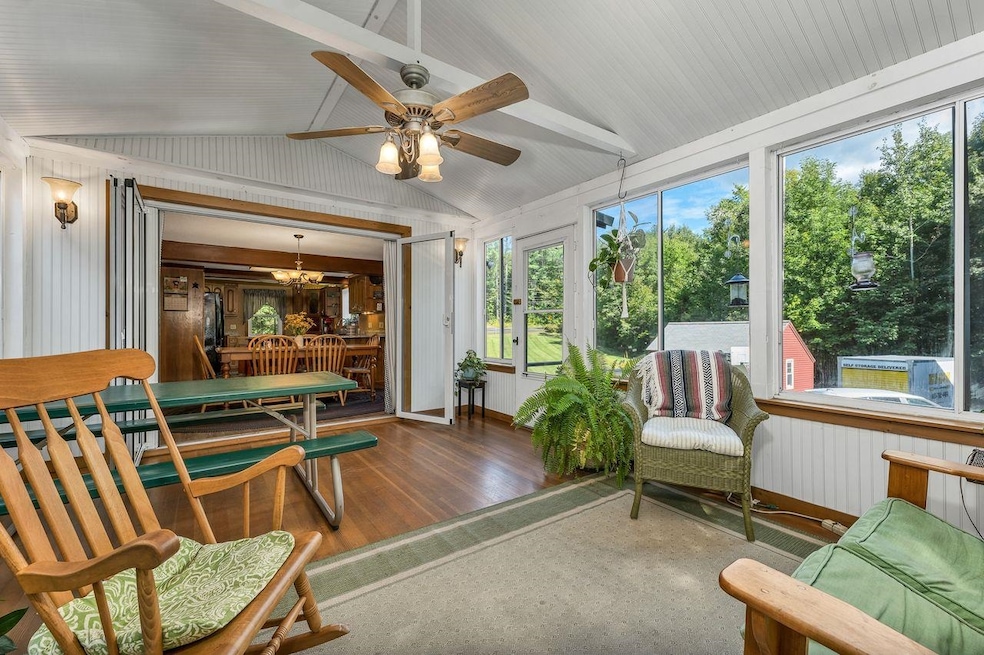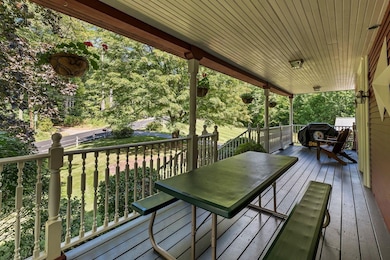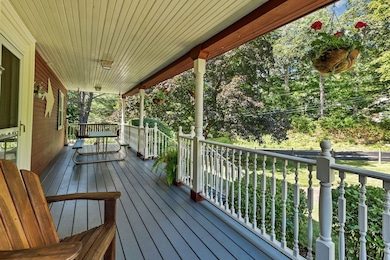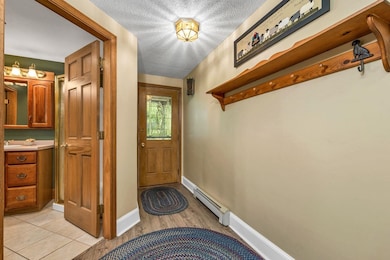184 Mad River Rd Thornton, NH 03285
Estimated payment $3,913/month
Highlights
- Cathedral Ceiling
- Wood Flooring
- Corner Lot
- Thornton Central School Rated A-
- Loft
- Den
About This Home
Move-in ready home for year-round living, vacation stays, or rental income opportunities (vacation rental analysis available upon request). The welcoming kitchen and dining areas invite gatherings with family and friends, while the spacious great room is perfect for hosting larger get-togethers. Enjoy a cozy evening by the wood stove insert in the comfortable living room, or spend warmer days relaxing on the charming front porch or the 3-season screened porch. Upstairs offers three bedrooms and a full bath, with an additional guest room and 3⁄4 bath on the main level. The primary bedroom includes a loft that works well as an office, craft area, or reading nook. Need a dedicated workspace? The lower level already features an office setup ready for use. How about a place to park cars and toys? There's a detached two-car garage with bonus space above, a smaller attached garage plus an oversized shed. Beautifully landscaped yard with flower gardens completes this inviting property. Conveniently located near local shops, dining, and outdoor recreation, including hiking in the White Mountains and skiing at Waterville Valley and Loon Mountain. Plymouth State University, theaters and additional amenities are just a short drive away. Subject to seller securing suitable housing.
Listing Agent
Coldwell Banker Realty Center Harbor NH Brokerage Phone: 603-253-4345 License #071310 Listed on: 09/04/2025

Home Details
Home Type
- Single Family
Est. Annual Taxes
- $6,778
Year Built
- Built in 1971
Lot Details
- 0.94 Acre Lot
- Corner Lot
- Level Lot
- Garden
- Property is zoned GENERA
Parking
- 3 Car Garage
Home Design
- Gambrel Roof
- Concrete Foundation
- Wood Frame Construction
Interior Spaces
- Property has 2 Levels
- Cathedral Ceiling
- Ceiling Fan
- Self Contained Fireplace Unit Or Insert
- Natural Light
- Window Treatments
- Family Room
- Combination Kitchen and Dining Room
- Den
- Loft
- Basement
- Interior Basement Entry
- Carbon Monoxide Detectors
- Kitchen Island
Flooring
- Wood
- Carpet
- Tile
- Vinyl Plank
Bedrooms and Bathrooms
- 4 Bedrooms
Outdoor Features
- Shed
- Porch
Schools
- Thornton Central Elementary School
- Plymouth Regional High School
Utilities
- Baseboard Heating
- High Speed Internet
Listing and Financial Details
- Tax Block 037
- Assessor Parcel Number 241
Map
Home Values in the Area
Average Home Value in this Area
Tax History
| Year | Tax Paid | Tax Assessment Tax Assessment Total Assessment is a certain percentage of the fair market value that is determined by local assessors to be the total taxable value of land and additions on the property. | Land | Improvement |
|---|---|---|---|---|
| 2024 | $6,778 | $596,100 | $124,000 | $472,100 |
| 2023 | $6,498 | $313,000 | $73,300 | $239,700 |
| 2022 | $6,273 | $313,500 | $73,800 | $239,700 |
| 2021 | $6,511 | $313,500 | $73,800 | $239,700 |
| 2020 | $9,022 | $313,500 | $73,800 | $239,700 |
| 2019 | $0 | $313,500 | $73,800 | $239,700 |
| 2018 | $4,577 | $259,400 | $54,300 | $205,100 |
| 2017 | $4,561 | $258,900 | $54,300 | $204,600 |
| 2016 | $5,020 | $258,900 | $54,300 | $204,600 |
| 2015 | $4,945 | $258,900 | $54,300 | $204,600 |
| 2014 | $4,865 | $258,900 | $54,300 | $204,600 |
| 2013 | $4,902 | $267,300 | $41,800 | $225,500 |
Property History
| Date | Event | Price | List to Sale | Price per Sq Ft |
|---|---|---|---|---|
| 11/03/2025 11/03/25 | Price Changed | $634,000 | -0.8% | $251 / Sq Ft |
| 09/25/2025 09/25/25 | Price Changed | $639,000 | -0.9% | $253 / Sq Ft |
| 09/04/2025 09/04/25 | For Sale | $644,900 | -- | $255 / Sq Ft |
Purchase History
| Date | Type | Sale Price | Title Company |
|---|---|---|---|
| Deed | $275,000 | -- |
Mortgage History
| Date | Status | Loan Amount | Loan Type |
|---|---|---|---|
| Previous Owner | $195,000 | Unknown |
Source: PrimeMLS
MLS Number: 5059630
APN: THOR-000016-000006-000001
- 101 Mad River Rd
- 2 Grace Rd Unit 33
- 24 Sholan Rd
- 8 Benjamin Ln Unit 35
- 7 Braeden Dr Unit 3
- 10 Benjamin Ln Unit 34
- 55 Lafayette Rd Unit 2
- 35 Mad River Rd
- 383 Owl St
- 13 Overlook Rd
- Lot 6 Edgewater Ln
- 1354 Nh Route 175
- 147 Pemi River Rd
- 65 Mountain River East Rd Unit 58
- Lot 3 Rising Ridge Rd
- 17 Rising Ridge Rd Unit 3
- 15 Rising Ridge Rd
- Lot 4 Rising Ridge Rd
- 8 Rising Ridge Rd
- 399 Nh Route 49
- 55 Lafayette Rd Unit 2
- 15 Broomstick Ln
- 162 Pond Rd
- 53 Sunrise Hill Rd
- 28 Condo Rd Unit 1
- 54 Welch View Dr
- 68 Chickenboro Rd
- 2014 Us Route 3 Unit 2
- 146 Ellsworth Hill Rd Unit A
- 47 Puckerbrush Rd Unit Apartment
- 4 Jack O'Lantern Dr Unit 31
- 1033 Daniel Webster Hwy
- 6 Windsor Hill Way Unit Ellsworth
- 0 Windsor Hill Way
- 6 Bear Brook Ln Unit J-3
- 5 Bayley Ave
- 10 Avalanche Way Unit 12
- 23 Black Bear Rd Unit 202
- 21 Tripyramid Way Unit 23
- 60 Highland St






