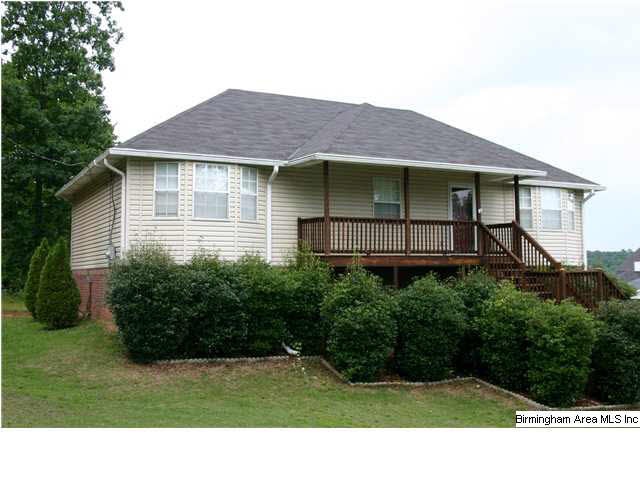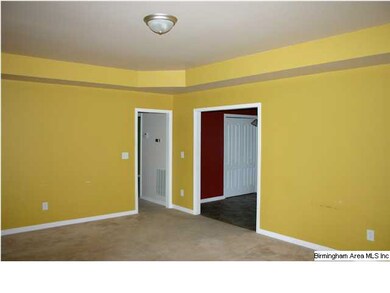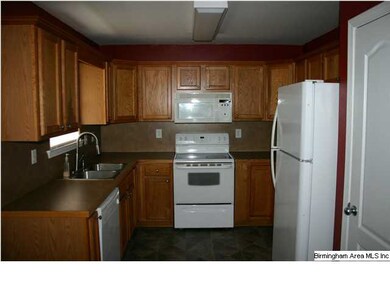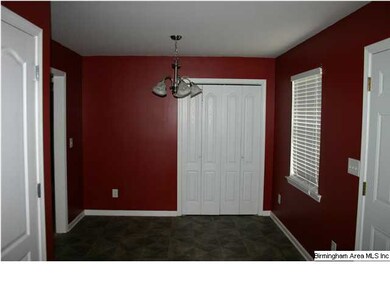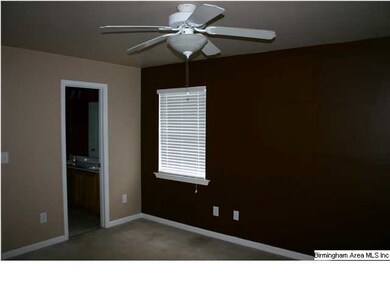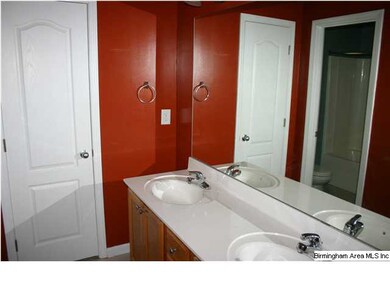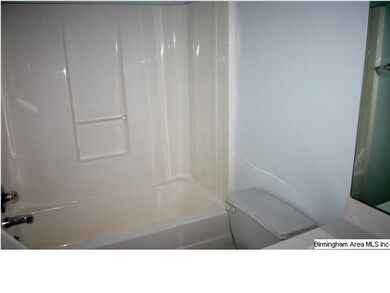
184 Mountain Oaks Ln Odenville, AL 35120
Highlights
- Deck
- Bay Window
- Walk-In Closet
- Great Room
- Double Pane Windows
- Home Security System
About This Home
As of December 2017Are you looking for a great home at an affordable price? This is the one for you. this home features a large great room, beautiful kitchen with oak cabinets,new flooring, built in dishwasher and microwave. Very spacious master bedroom and bath, two additional bedrooms, and a full bath, all on one level. Large full basement and excellent sized, well maintained yard. Zoned for the Springville school system.
Last Buyer's Agent
Linda Biddy
Keller Williams Trussville

Home Details
Home Type
- Single Family
Est. Annual Taxes
- $826
Year Built
- 2002
Parking
- 2 Car Garage
- Driveway
Home Design
- Vinyl Siding
Interior Spaces
- 1,742 Sq Ft Home
- 1-Story Property
- Smooth Ceilings
- Double Pane Windows
- Window Treatments
- Bay Window
- Great Room
- Unfinished Basement
- Basement Fills Entire Space Under The House
- Home Security System
- Built-In Microwave
- Laundry Room
Flooring
- Carpet
- Vinyl
Bedrooms and Bathrooms
- 3 Bedrooms
- Walk-In Closet
- 2 Full Bathrooms
- Split Vanities
- Bathtub and Shower Combination in Primary Bathroom
- Linen Closet In Bathroom
Outdoor Features
- Deck
Utilities
- Central Heating and Cooling System
- Electric Water Heater
- Septic Tank
Community Details
- $14 Other Monthly Fees
Listing and Financial Details
- Assessor Parcel Number 15-07-26-0-001-018.047
Ownership History
Purchase Details
Home Financials for this Owner
Home Financials are based on the most recent Mortgage that was taken out on this home.Purchase Details
Home Financials for this Owner
Home Financials are based on the most recent Mortgage that was taken out on this home.Purchase Details
Home Financials for this Owner
Home Financials are based on the most recent Mortgage that was taken out on this home.Similar Home in Odenville, AL
Home Values in the Area
Average Home Value in this Area
Purchase History
| Date | Type | Sale Price | Title Company |
|---|---|---|---|
| Warranty Deed | $150,000 | None Available | |
| Warranty Deed | $128,000 | -- | |
| Survivorship Deed | $137,900 | None Available |
Mortgage History
| Date | Status | Loan Amount | Loan Type |
|---|---|---|---|
| Closed | $139,800 | New Conventional | |
| Closed | $147,283 | FHA | |
| Previous Owner | $130,612 | New Conventional | |
| Previous Owner | $13,790 | Credit Line Revolving | |
| Previous Owner | $110,320 | New Conventional |
Property History
| Date | Event | Price | Change | Sq Ft Price |
|---|---|---|---|---|
| 12/05/2017 12/05/17 | Sold | $150,000 | 0.0% | $114 / Sq Ft |
| 11/03/2017 11/03/17 | Price Changed | $150,000 | -14.3% | $114 / Sq Ft |
| 10/20/2017 10/20/17 | Price Changed | $175,000 | -5.4% | $133 / Sq Ft |
| 10/05/2017 10/05/17 | For Sale | $185,000 | +44.5% | $140 / Sq Ft |
| 04/11/2013 04/11/13 | Sold | $128,000 | -8.5% | $73 / Sq Ft |
| 02/21/2013 02/21/13 | Pending | -- | -- | -- |
| 06/11/2012 06/11/12 | For Sale | $139,900 | -- | $80 / Sq Ft |
Tax History Compared to Growth
Tax History
| Year | Tax Paid | Tax Assessment Tax Assessment Total Assessment is a certain percentage of the fair market value that is determined by local assessors to be the total taxable value of land and additions on the property. | Land | Improvement |
|---|---|---|---|---|
| 2024 | $826 | $32,382 | $6,200 | $26,182 |
| 2023 | $826 | $32,382 | $6,200 | $26,182 |
| 2022 | $496 | $13,782 | $3,100 | $10,682 |
| 2021 | $497 | $13,782 | $3,100 | $10,682 |
| 2020 | $497 | $13,782 | $3,100 | $10,682 |
| 2019 | $493 | $13,682 | $3,100 | $10,582 |
| 2018 | $439 | $13,540 | $0 | $0 |
| 2017 | $450 | $13,540 | $0 | $0 |
| 2016 | $439 | $13,540 | $0 | $0 |
| 2015 | $450 | $13,540 | $0 | $0 |
| 2014 | $450 | $13,820 | $0 | $0 |
Agents Affiliated with this Home
-
Josh Vernon

Seller's Agent in 2017
Josh Vernon
Keller Williams Realty Vestavia
(205) 706-5260
57 in this area
656 Total Sales
-
Kelli Sale
K
Buyer's Agent in 2017
Kelli Sale
LAH Sotheby's International Realty Crestline
(205) 515-6257
1 in this area
23 Total Sales
-
Kent Jones

Seller's Agent in 2013
Kent Jones
RE/MAX
(205) 283-3148
4 in this area
73 Total Sales
-
L
Buyer's Agent in 2013
Linda Biddy
Keller Williams Trussville
Map
Source: Greater Alabama MLS
MLS Number: 534333
APN: 15-07-26-0-001-018.047
- 93 Crabapple Ln
- 15 Birch Tree Ct
- 837 Roulain Rd
- 500 Briar Ridge Cir
- 0 Roulain Rd Unit 7.91 acres 21414127
- 13 Autumn Trace
- 260 Hawks Bend Ln
- 20 Shadow Cove Ln
- 1 Summit Ridge Way Unit 76
- 1 Summit Ridge Way Unit 60
- 335 Jacobs Loop
- 845 Alpine Cir
- 310 Jacobs Loop
- 390 Jacobs Loop
- 1 Front Porch Ln
- 108 Majestic Pines Ln
- 1280 Summit Ridge Way
- 6811 Scooter Dr
- 0 Hidden Valley Dr Unit 34 1348908
- 179 Cedar Creek Rd
