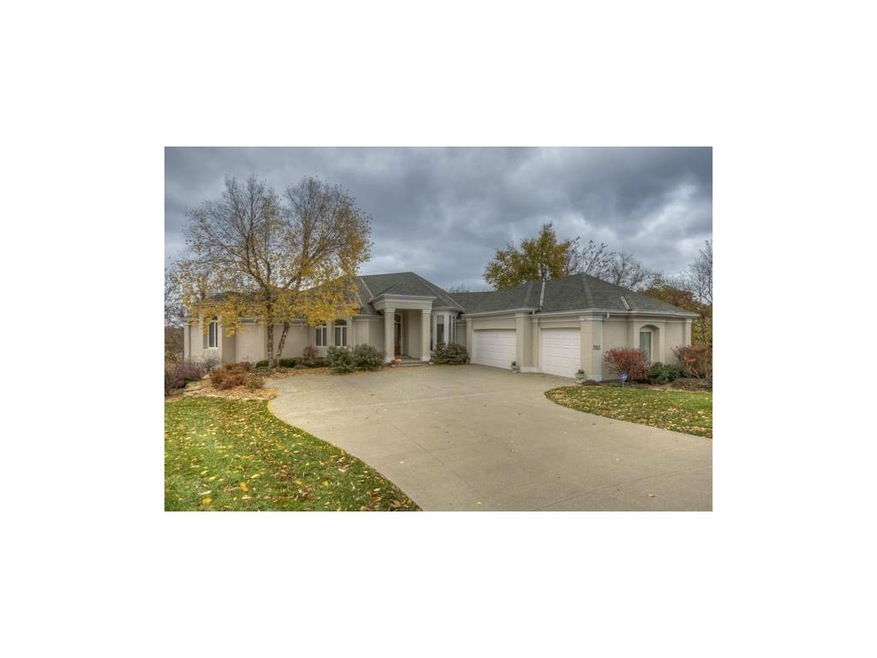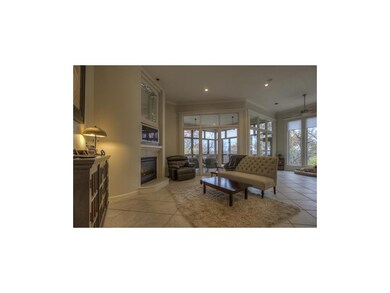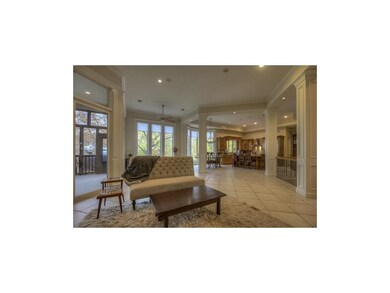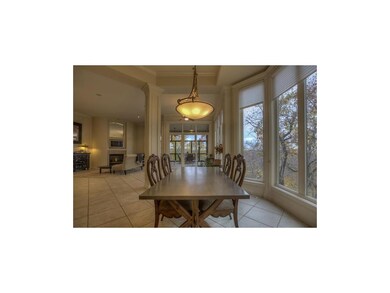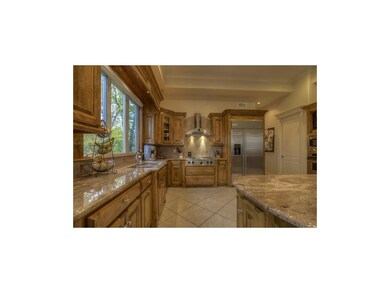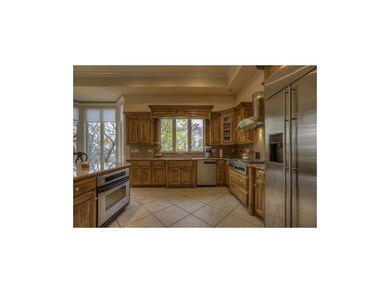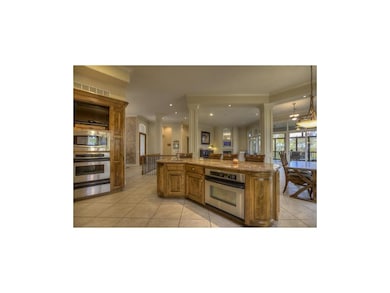
184 NE Hidden Ridge Place Lees Summit, MO 64064
Chapel Ridge NeighborhoodHighlights
- Home Theater
- 43,560 Sq Ft lot
- Contemporary Architecture
- Voy Spears Jr. Elementary School Rated A
- Deck
- Recreation Room
About This Home
As of April 2019Luxury Living at it's Finest! High End Amenities Thruout! EXCEPTIONAL VALUE! 12 foot ceilings on main & lower levels w 8 foot windows (w custom shades). Incredible natural light & exceptional views! Amazing Chefs Dream Kitchen. Open floor plan is perfect for family living or entertaining friends & family. HUGE Bdrms & Closets! This is a must see!
Both levels have open living areas & huge bedrooms w/adjoining baths! The kitchen has high end stainless steel appliances, double convection ovens! Detailed trimwork throughout! Beautiful built ins! Quiet cul-de-sac in incredible subdivision w wonderful amenities! GREAT LOCATION & Quick Hwy Access!
Last Agent to Sell the Property
Doug Morris
Keller Williams Platinum Prtnr License #1999022150 Listed on: 11/07/2013
Last Buyer's Agent
Doug Morris
Keller Williams Platinum Prtnr License #1999022150 Listed on: 11/07/2013
Home Details
Home Type
- Single Family
Est. Annual Taxes
- $9,289
Year Built
- Built in 2003
Lot Details
- 1 Acre Lot
- Lot Dimensions are 52x259x244x268
- Side Green Space
- Cul-De-Sac
- Sprinkler System
- Many Trees
HOA Fees
- $42 Monthly HOA Fees
Parking
- 4 Car Attached Garage
- Side Facing Garage
- Garage Door Opener
Home Design
- Contemporary Architecture
- Ranch Style House
- Traditional Architecture
- Composition Roof
Interior Spaces
- 5,400 Sq Ft Home
- Wet Bar: Built-in Features, Carpet, Fireplace, Shades/Blinds, Ceramic Tiles, Double Vanity, Separate Shower And Tub, Whirlpool Tub, Ceiling Fan(s), Shower Only, Walk-In Closet(s), Shower Over Tub, Marble, Kitchen Island, Pantry
- Built-In Features: Built-in Features, Carpet, Fireplace, Shades/Blinds, Ceramic Tiles, Double Vanity, Separate Shower And Tub, Whirlpool Tub, Ceiling Fan(s), Shower Only, Walk-In Closet(s), Shower Over Tub, Marble, Kitchen Island, Pantry
- Vaulted Ceiling
- Ceiling Fan: Built-in Features, Carpet, Fireplace, Shades/Blinds, Ceramic Tiles, Double Vanity, Separate Shower And Tub, Whirlpool Tub, Ceiling Fan(s), Shower Only, Walk-In Closet(s), Shower Over Tub, Marble, Kitchen Island, Pantry
- Skylights
- Gas Fireplace
- Thermal Windows
- Shades
- Plantation Shutters
- Drapes & Rods
- Entryway
- Living Room with Fireplace
- Formal Dining Room
- Home Theater
- Home Office
- Recreation Room
- Home Gym
- Laundry Room
Kitchen
- Breakfast Area or Nook
- Eat-In Kitchen
- Double Oven
- Built-In Range
- Recirculated Exhaust Fan
- Dishwasher
- Kitchen Island
- Granite Countertops
- Laminate Countertops
- Disposal
Flooring
- Wall to Wall Carpet
- Linoleum
- Laminate
- Stone
- Ceramic Tile
- Luxury Vinyl Plank Tile
- Luxury Vinyl Tile
Bedrooms and Bathrooms
- 5 Bedrooms
- Cedar Closet: Built-in Features, Carpet, Fireplace, Shades/Blinds, Ceramic Tiles, Double Vanity, Separate Shower And Tub, Whirlpool Tub, Ceiling Fan(s), Shower Only, Walk-In Closet(s), Shower Over Tub, Marble, Kitchen Island, Pantry
- Walk-In Closet: Built-in Features, Carpet, Fireplace, Shades/Blinds, Ceramic Tiles, Double Vanity, Separate Shower And Tub, Whirlpool Tub, Ceiling Fan(s), Shower Only, Walk-In Closet(s), Shower Over Tub, Marble, Kitchen Island, Pantry
- 4 Full Bathrooms
- Double Vanity
- Whirlpool Bathtub
- Built-in Features
Finished Basement
- Walk-Out Basement
- Sump Pump
- Bedroom in Basement
Home Security
- Home Security System
- Fire and Smoke Detector
Outdoor Features
- Deck
- Enclosed Patio or Porch
- Playground
Schools
- Voy Spears Elementary School
- Blue Springs South High School
Utilities
- Forced Air Heating and Cooling System
- Grinder Pump
- Satellite Dish
Listing and Financial Details
- Assessor Parcel Number 34-940-12-15-00-0-00-000
Community Details
Overview
- Oaks Ridge Subdivision
Recreation
- Community Pool
Ownership History
Purchase Details
Home Financials for this Owner
Home Financials are based on the most recent Mortgage that was taken out on this home.Purchase Details
Home Financials for this Owner
Home Financials are based on the most recent Mortgage that was taken out on this home.Purchase Details
Home Financials for this Owner
Home Financials are based on the most recent Mortgage that was taken out on this home.Purchase Details
Similar Homes in the area
Home Values in the Area
Average Home Value in this Area
Purchase History
| Date | Type | Sale Price | Title Company |
|---|---|---|---|
| Warranty Deed | -- | None Available | |
| Warranty Deed | -- | Coffelt Land Title Inc | |
| Warranty Deed | -- | Continental Title | |
| Warranty Deed | -- | Security Land Title Company |
Mortgage History
| Date | Status | Loan Amount | Loan Type |
|---|---|---|---|
| Open | $480,000 | New Conventional | |
| Closed | $484,200 | New Conventional | |
| Previous Owner | $417,000 | New Conventional | |
| Previous Owner | $7,300 | Unknown | |
| Previous Owner | $417,000 | New Conventional | |
| Previous Owner | $57,300 | Credit Line Revolving |
Property History
| Date | Event | Price | Change | Sq Ft Price |
|---|---|---|---|---|
| 04/05/2019 04/05/19 | Sold | -- | -- | -- |
| 02/14/2019 02/14/19 | Price Changed | $558,999 | -1.8% | -- |
| 02/08/2019 02/08/19 | Price Changed | $568,999 | -0.1% | -- |
| 01/10/2019 01/10/19 | Price Changed | $569,499 | -0.1% | -- |
| 10/19/2018 10/19/18 | Price Changed | $569,999 | -5.0% | -- |
| 08/03/2018 08/03/18 | For Sale | $599,900 | +9.1% | -- |
| 05/19/2014 05/19/14 | Sold | -- | -- | -- |
| 03/21/2014 03/21/14 | Pending | -- | -- | -- |
| 11/07/2013 11/07/13 | For Sale | $550,000 | -- | $102 / Sq Ft |
Tax History Compared to Growth
Tax History
| Year | Tax Paid | Tax Assessment Tax Assessment Total Assessment is a certain percentage of the fair market value that is determined by local assessors to be the total taxable value of land and additions on the property. | Land | Improvement |
|---|---|---|---|---|
| 2024 | $7,487 | $99,560 | $28,145 | $71,415 |
| 2023 | $7,487 | $99,560 | $15,544 | $84,016 |
| 2022 | $9,084 | $106,970 | $16,882 | $90,088 |
| 2021 | $9,076 | $106,970 | $16,882 | $90,088 |
| 2020 | $8,581 | $100,028 | $16,882 | $83,146 |
| 2019 | $8,318 | $100,028 | $16,882 | $83,146 |
| 2018 | $8,483 | $98,961 | $14,472 | $84,489 |
| 2017 | $8,483 | $98,961 | $14,472 | $84,489 |
| 2016 | $8,243 | $96,482 | $13,281 | $83,201 |
| 2014 | $8,495 | $111,390 | $9,470 | $101,920 |
Agents Affiliated with this Home
-
D
Seller's Agent in 2019
Doug Morris
Keller Williams Platinum Prtnr
-
K
Buyer's Agent in 2019
Kathy Grego
Keller Williams Realty Partners Inc.
Map
Source: Heartland MLS
MLS Number: 1857874
APN: 34-940-12-15-00-0-00-000
- 5615 NE Maybrook Rd
- 5605 NE Coral Dr
- 5416 NE Northgate Crossing
- 5460 NE Northgate Crossing
- 5570 NW Sunrise Meadow Ln
- 5602 NW Moonlight Meadow Ct
- 5713 NE Sapphire Ct
- 249 NE Misty Meadow Dr
- 5484 NE Northgate Crossing
- 400 NE Emerald Dr
- 5662 NW Plantation Dr
- 5920 NE Coral Cir
- 5736 NW Plantation Ln
- 5136 NE Ash Grove Dr
- 5816 NE Diamond Ct
- 425 NE Saint Andrews Cir
- 5423 S Bryant Dr
- 6005 NE Agate Cir
- 21212 E 52nd St S
- 6016 NE Moonstone Dr
